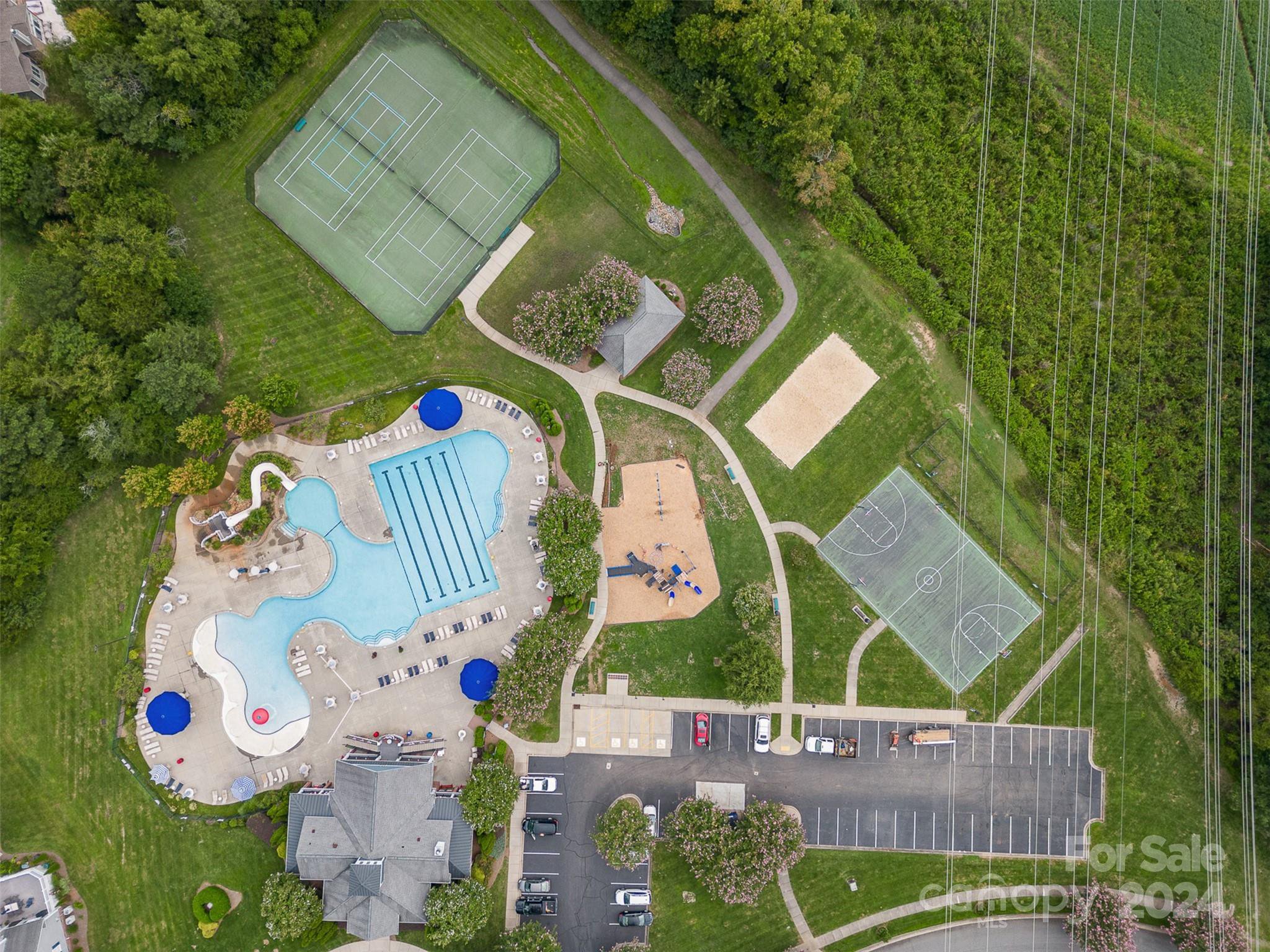4862 Durneigh Drive, Kannapolis, NC 28081
- $433,500
- 3
- BD
- 3
- BA
- 1,781
- SqFt
Listing courtesy of Lantern Realty & Development, LLC. nikkibstorey@gmail.com
- List Price
- $433,500
- MLS#
- 4165406
- Status
- ACTIVE
- Days on Market
- 38
- Property Type
- Residential
- Year Built
- 2018
- Price Change
- ▼ $11,400 1723508285
- Bedrooms
- 3
- Bathrooms
- 3
- Full Baths
- 2
- Half Baths
- 1
- Lot Size
- 6,098
- Lot Size Area
- 0.14
- Living Area
- 1,781
- Sq Ft Total
- 1781
- County
- Cabarrus
- Subdivision
- Kellswater Bridge
- Building Name
- Kellswater Bridge
- Special Conditions
- None
Property Description
PRICE REDUCED!! Home in the desirable Kellswater Bridge Community! This 2-story freshly painted home boasts an open floor plan perfect for entertaining. Bright open main level has a cozy fireplace in family room. Beautiful kitchen includes an island & lots of counter space ideal for culinary enthusiasts. Laundry is conveniently located upstairs near the bedrooms. Primary bedroom features 2 spacious closets. Primary en-suite bathroom w/ upgraded tile shower & garden tub. Connecting bath between the secondary bedrooms. A versatile loft can be used as an office or flex space for your convenience. Scenic backyard backs up to a pond and trees, Fenced yard and covered back porch that extend your living space outdoors. Home Warranty until 1/18/2025. Community amenities include basketball, pickleball, & tennis courts, sand volleyball court, pool, fitness center, clubhouse, picnic shelter, new playground, dog park, walking trails. Trail by pool is part of the Carolina Thread Trail.
Additional Information
- Hoa Fee
- $183
- Hoa Fee Paid
- Monthly
- Community Features
- Clubhouse, Dog Park, Fitness Center, Game Court, Picnic Area, Playground, Pond, Sidewalks, Street Lights, Tennis Court(s), Walking Trails
- Fireplace
- Yes
- Interior Features
- Garden Tub, Kitchen Island, Open Floorplan, Pantry, Walk-In Closet(s)
- Equipment
- Dishwasher, Disposal, Electric Oven, Electric Range, ENERGY STAR Qualified Dishwasher, Gas Water Heater, Microwave, Washer/Dryer
- Foundation
- Slab
- Main Level Rooms
- Bathroom-Half
- Laundry Location
- Inside, Laundry Closet, Upper Level
- Heating
- ENERGY STAR Qualified Equipment
- Water
- City
- Sewer
- Public Sewer
- Exterior Construction
- Brick Partial, Fiber Cement
- Parking
- Driveway, Attached Garage, Garage Door Opener
- Driveway
- Concrete, Paved
- Lot Description
- Pond(s), Wooded
- Elementary School
- Charles E. Boger
- Middle School
- Northwest Cabarrus
- High School
- Northwest Cabarrus
- Zoning
- TND
- Total Property HLA
- 1781
Mortgage Calculator
 “ Based on information submitted to the MLS GRID as of . All data is obtained from various sources and may not have been verified by broker or MLS GRID. Supplied Open House Information is subject to change without notice. All information should be independently reviewed and verified for accuracy. Some IDX listings have been excluded from this website. Properties may or may not be listed by the office/agent presenting the information © 2024 Canopy MLS as distributed by MLS GRID”
“ Based on information submitted to the MLS GRID as of . All data is obtained from various sources and may not have been verified by broker or MLS GRID. Supplied Open House Information is subject to change without notice. All information should be independently reviewed and verified for accuracy. Some IDX listings have been excluded from this website. Properties may or may not be listed by the office/agent presenting the information © 2024 Canopy MLS as distributed by MLS GRID”

Last Updated:



















