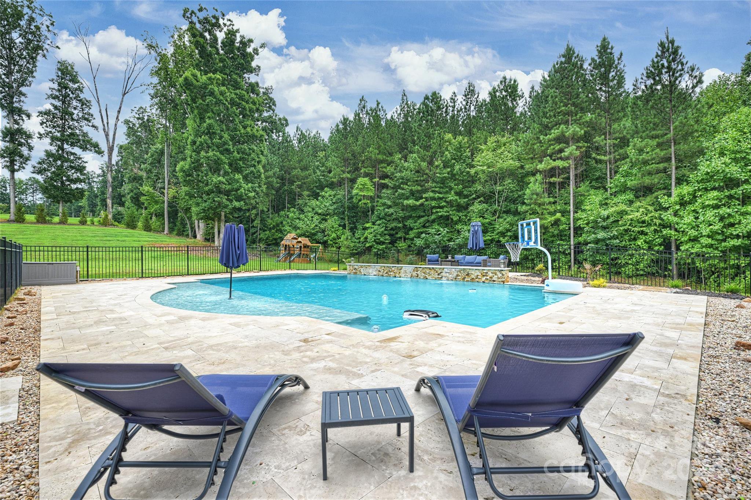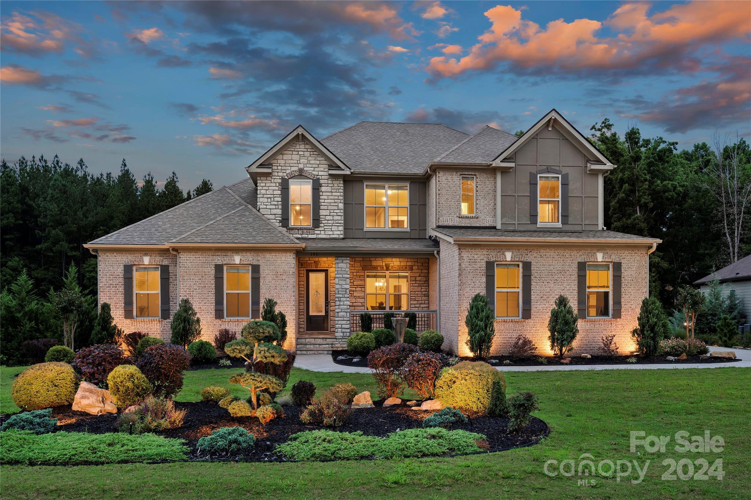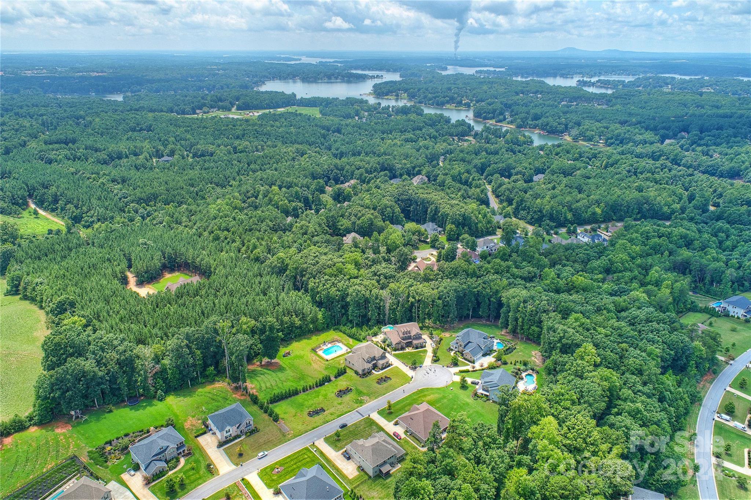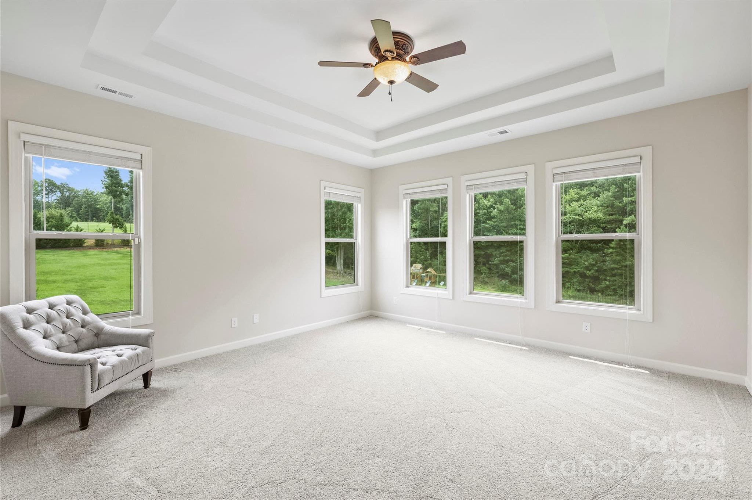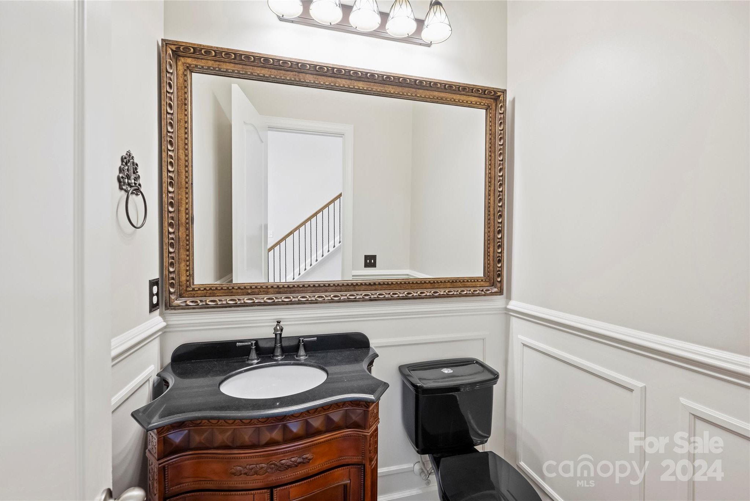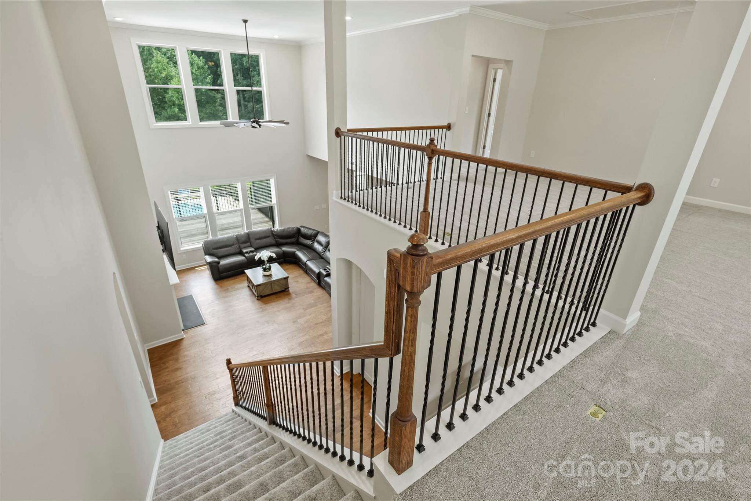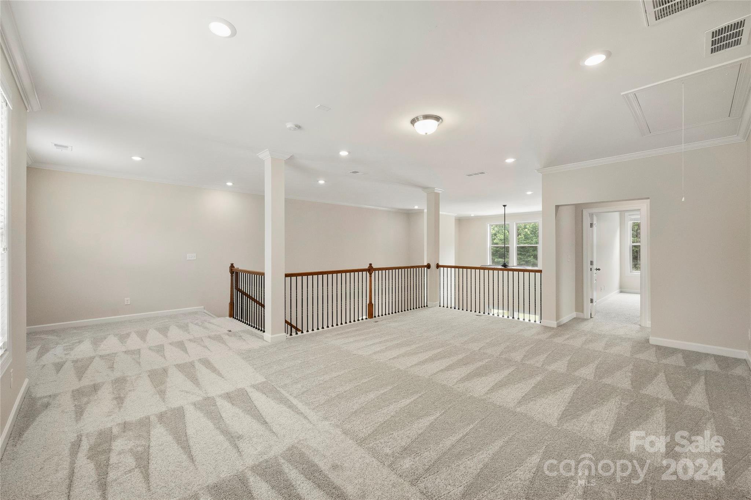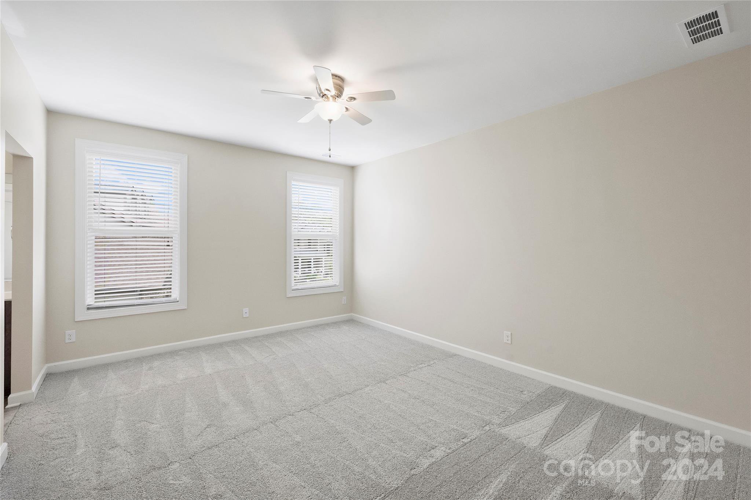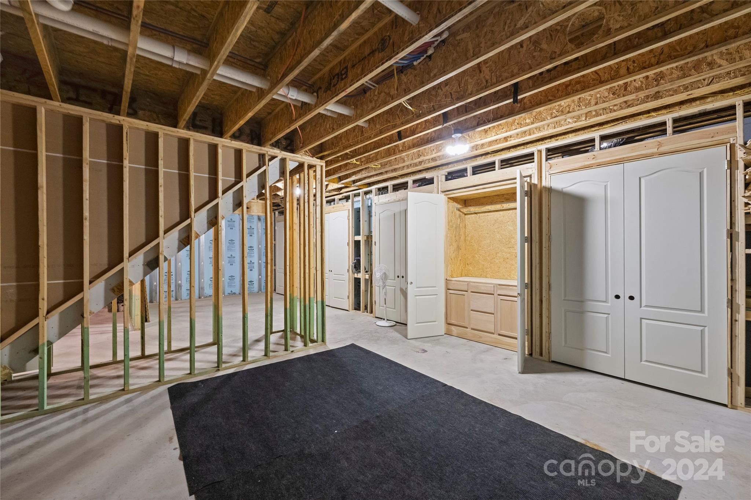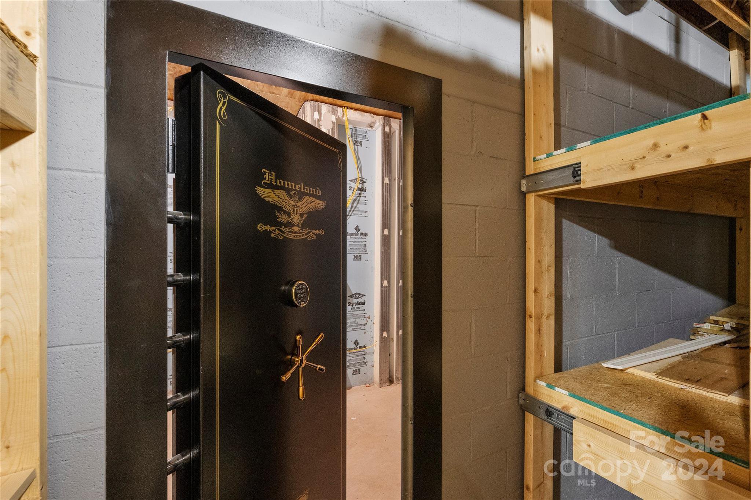151 Campanile Drive, Mooresville, NC 28117
- $1,495,000
- 5
- BD
- 5
- BA
- 5,366
- SqFt
Listing courtesy of Trump International Realty Charlotte. mary.bruin@trumpintlrealty.com
- List Price
- $1,495,000
- MLS#
- 4165140
- Status
- ACTIVE
- Days on Market
- 40
- Property Type
- Residential
- Architectural Style
- Transitional
- Year Built
- 2017
- Price Change
- ▼ $115,000 1724716739
- Bedrooms
- 5
- Bathrooms
- 5
- Full Baths
- 4
- Half Baths
- 1
- Lot Size
- 69,696
- Lot Size Area
- 1.6
- Living Area
- 5,366
- Sq Ft Total
- 5366
- County
- Iredell
- Subdivision
- Bells Crossing
- Special Conditions
- None
- Waterfront Features
- Paddlesport Launch Site - Community
Property Description
WELCOME TO YOUR OWN PRIVATE, BACK YARD OASIS! This home is situated on a tree lined double lot, with one of the largest pools around! Enjoy quiet evenings on your two-tier screened deck, offering uninterupted views of nature! The house is situated on a peaceful cul-de-sac, with a spacious 1.6ac double lot. The house has open layouts, 5bdrms, 4.5 baths, a 2 story great room, a gourmet kitchen and a huge finished basement, that could easily become an in-law suite. The basment also offers a walk in, shelved storage room and a vaulted safe room....perfect for a wine cellar or a cigar lounge! Enjoy exclusive access to community amenities like the pool, tennis courts & playground, all while benefiting from low Iredell Co taxes! This house has it all & is a MUST SEE!! MOTIVATED SELLER!
Additional Information
- Hoa Fee
- $125
- Hoa Fee Paid
- Monthly
- Community Features
- Clubhouse, Game Court, Picnic Area, Playground, RV/Boat Storage, Tennis Court(s)
- Fireplace
- Yes
- Interior Features
- Attic Stairs Pulldown, Drop Zone, Kitchen Island, Open Floorplan, Pantry, Storage, Walk-In Closet(s), Walk-In Pantry
- Floor Coverings
- Carpet, Tile, Wood
- Equipment
- Dishwasher, Disposal, Electric Water Heater, Gas Cooktop, Microwave, Oven, Self Cleaning Oven
- Foundation
- Basement
- Main Level Rooms
- Primary Bedroom
- Laundry Location
- Laundry Room, Main Level, Sink
- Heating
- Forced Air
- Water
- Community Well
- Sewer
- Septic Installed
- Exterior Features
- Fire Pit, In-Ground Irrigation
- Exterior Construction
- Brick Full, Stone Veneer
- Roof
- Composition
- Parking
- Garage Faces Side, Keypad Entry
- Driveway
- Concrete, Paved
- Lot Description
- Cul-De-Sac, Level, Private, Wooded
- Elementary School
- Lakeshore
- Middle School
- Lakeshore
- High School
- Lake Norman
- Total Property HLA
- 5366
- Master on Main Level
- Yes
Mortgage Calculator
 “ Based on information submitted to the MLS GRID as of . All data is obtained from various sources and may not have been verified by broker or MLS GRID. Supplied Open House Information is subject to change without notice. All information should be independently reviewed and verified for accuracy. Some IDX listings have been excluded from this website. Properties may or may not be listed by the office/agent presenting the information © 2024 Canopy MLS as distributed by MLS GRID”
“ Based on information submitted to the MLS GRID as of . All data is obtained from various sources and may not have been verified by broker or MLS GRID. Supplied Open House Information is subject to change without notice. All information should be independently reviewed and verified for accuracy. Some IDX listings have been excluded from this website. Properties may or may not be listed by the office/agent presenting the information © 2024 Canopy MLS as distributed by MLS GRID”

Last Updated:
