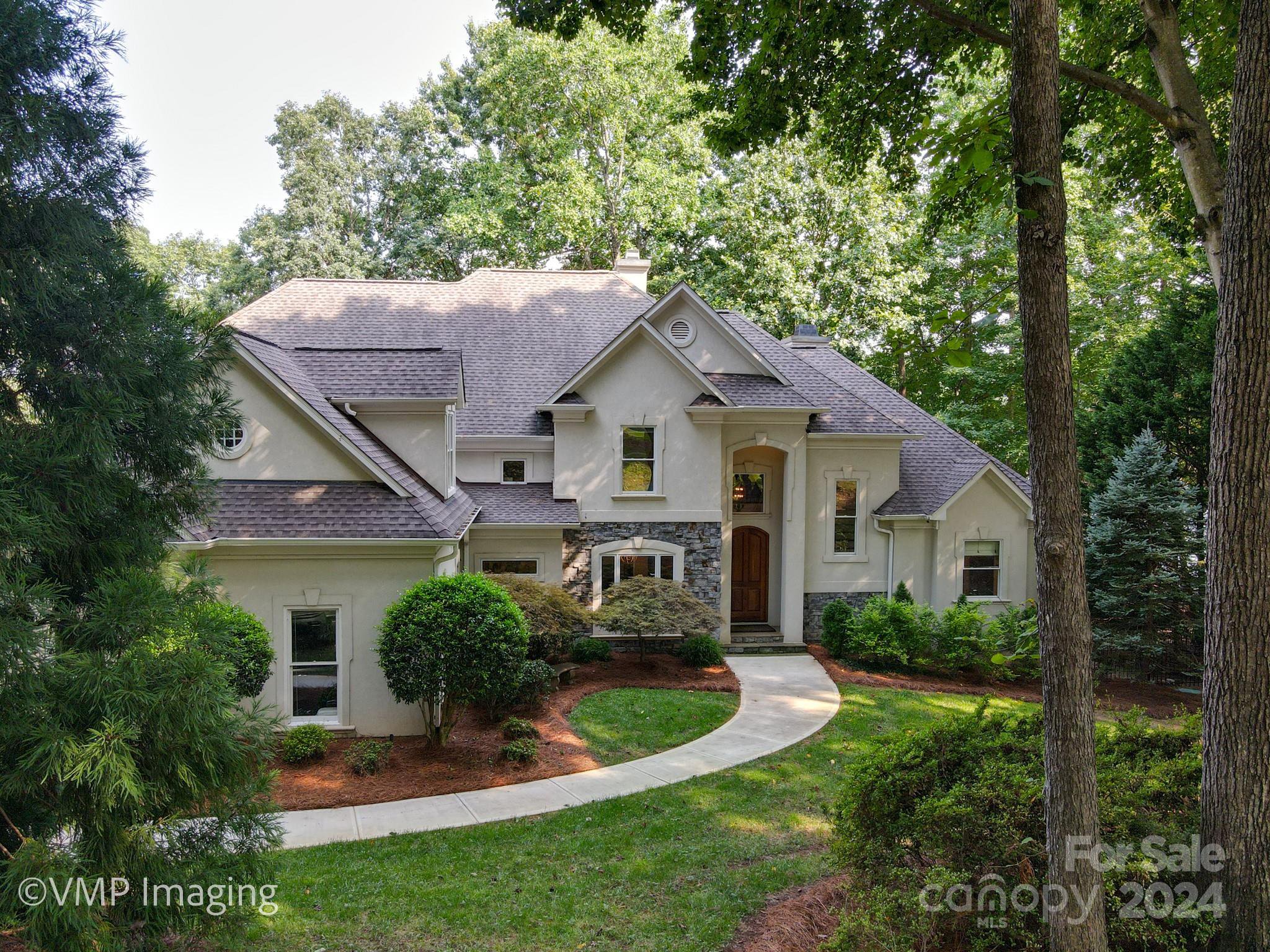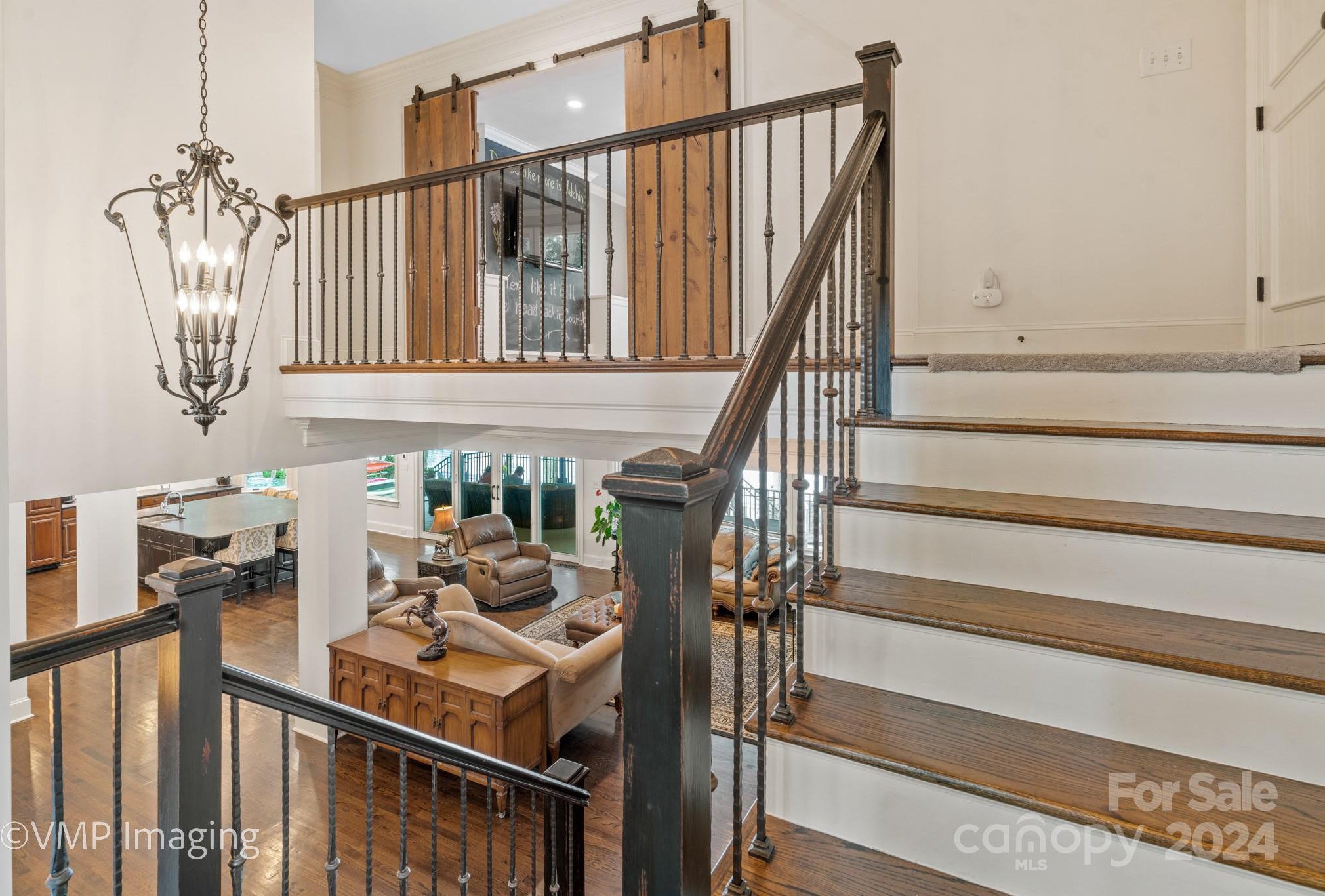14010 Clarendon Pointe Court, Huntersville, NC 28078
- $2,585,000
- 3
- BD
- 5
- BA
- 4,102
- SqFt
Listing courtesy of LKN Property Pros LLC. lknagents@gmail.com
Sold listing courtesy of Rawson Realty, LLC
- Sold Price
- $2,585,000
- List Price
- $2,699,000
- MLS#
- 4165049
- Status
- CLOSED
- Days on Market
- 65
- Property Type
- Residential
- Architectural Style
- Transitional
- Year Built
- 1994
- Closing Date
- Oct 04, 2024
- Bedrooms
- 3
- Bathrooms
- 5
- Full Baths
- 3
- Half Baths
- 2
- Lot Size
- 31,973
- Lot Size Area
- 0.734
- Living Area
- 4,102
- Sq Ft Total
- 4102
- County
- Mecklenburg
- Subdivision
- The Cape
- Special Conditions
- None
- Waterfront
- Yes
- Waterfront Features
- Boat Slip (Deed), Pier, Retaining Wall, Dock
Property Description
Big View! Deep Water! Convenient Location! A Gorgeous home with lots of outdoor entertaining spaces. Step out onto the huge covered porch & enjoy the expansive views of Lake Norman or sit by the Lovely Infinity Pool with a Spa & Fountains. Enjoy the built in Grilling Area or the Pool Side Bar with Entertainment System. Its just a short walk to your Lakeside Firepit or Low Maintenance Dock, Boat Lift & a Diving Platform. You won't ever want to go inside. But, when you do, you will be wowed by the expanse of windows & open floorplan on the main level. The enormous Kitchen Island is perfect for hosting parties or just enjoying dinner with a view. The Great room features a stacked stone wood burning fireplace. This home boasts 2 Luxurious Primary Suites, 1 on the main level and 1 on the upper level with steam shower. 4 Total BRS (3 BR Septic) 2 secondary bedrooms up & a media room. Tons of storage space thru-out this home inside & out. Conditioned crawl space & sprinkler System.
Additional Information
- Hoa Fee
- $470
- Hoa Fee Paid
- Annually
- Fireplace
- Yes
- Interior Features
- Attic Walk In, Breakfast Bar, Built-in Features, Drop Zone, Entrance Foyer, Garden Tub, Hot Tub, Kitchen Island, Open Floorplan, Pantry, Storage, Walk-In Closet(s), Walk-In Pantry
- Floor Coverings
- Carpet, Tile, Wood
- Equipment
- Bar Fridge, Dishwasher, Disposal, Electric Oven, Gas Cooktop, Gas Water Heater, Microwave, Refrigerator, Wine Refrigerator
- Foundation
- Crawl Space
- Main Level Rooms
- Primary Bedroom
- Laundry Location
- Electric Dryer Hookup, Laundry Chute, Laundry Room, Lower Level, Washer Hookup
- Heating
- Central, Heat Pump
- Water
- City
- Sewer
- Septic Installed
- Exterior Features
- Fire Pit, Hot Tub, Gas Grill, In-Ground Irrigation
- Exterior Construction
- Hard Stucco
- Roof
- Shingle
- Parking
- Attached Garage, Garage Door Opener, Garage Faces Side
- Driveway
- Concrete, Paved
- Lot Description
- Waterfront
- Elementary School
- Barnette
- Middle School
- Francis Bradley
- High School
- Hopewell
- Zoning
- GR
- Total Property HLA
- 4102
- Master on Main Level
- Yes
Mortgage Calculator
“ Based on information submitted to the MLS GRID as of . All data is obtained from various sources and may not have been verified by broker or MLS GRID. Supplied Open House Information is subject to change without notice. All information should be independently reviewed and verified for accuracy. Some IDX listings have been excluded from this website. Properties may or may not be listed by the office/agent presenting the information © 2024 Canopy MLS as distributed by MLS GRID”

Last Updated:















































