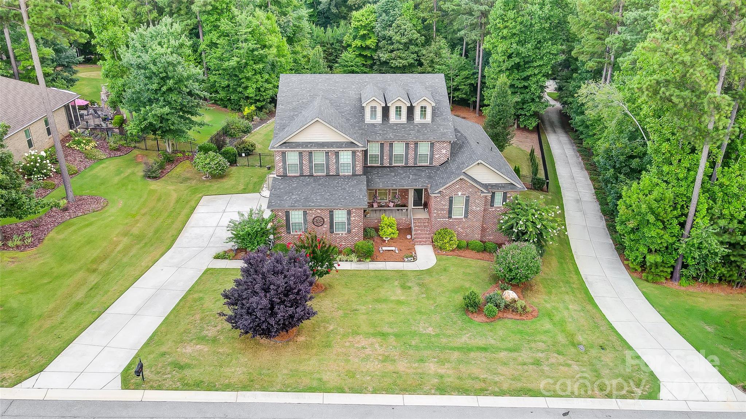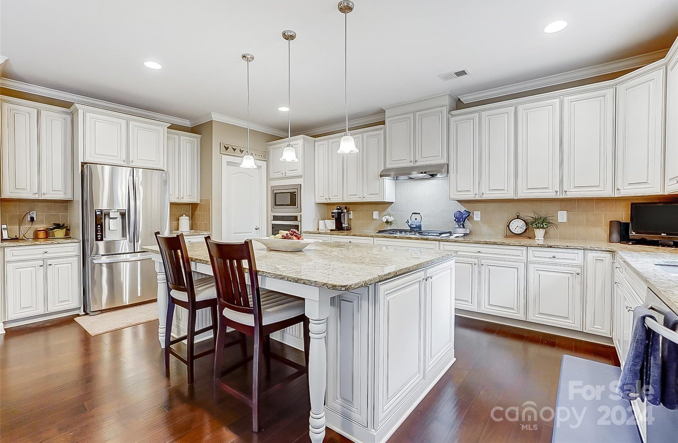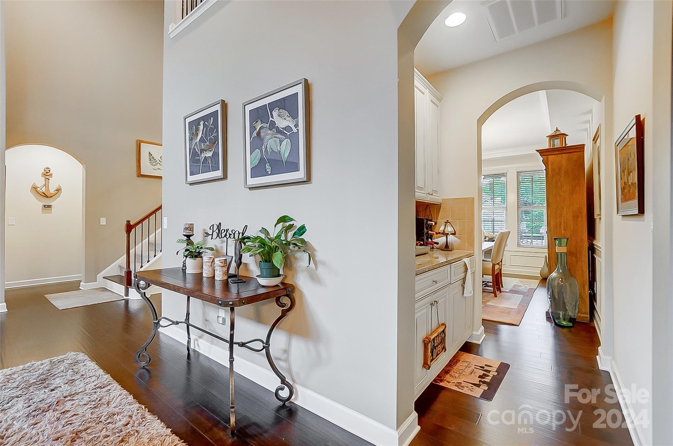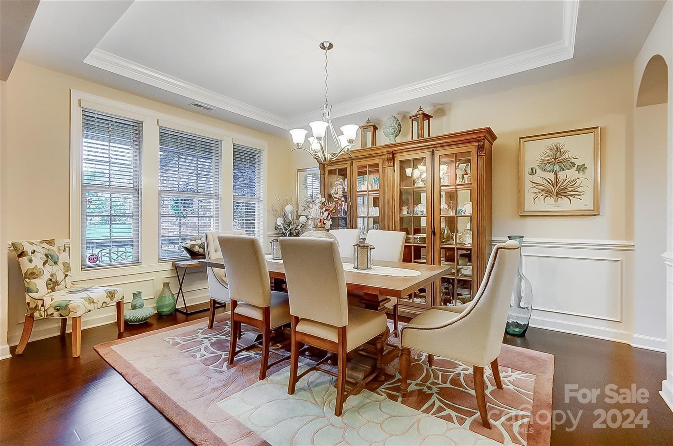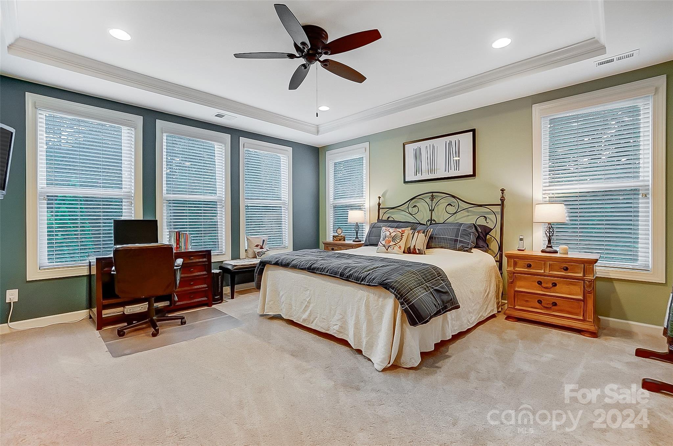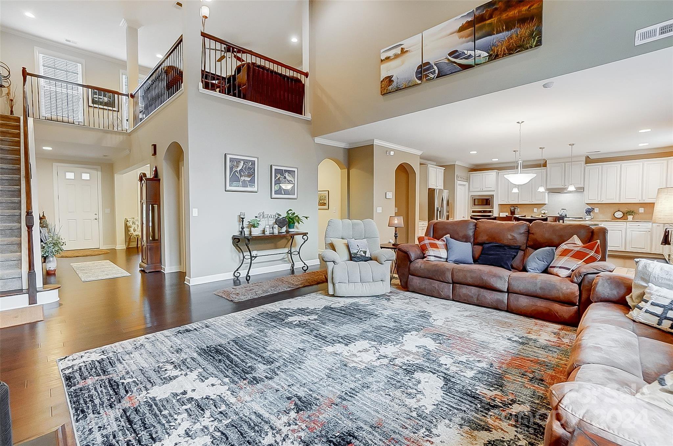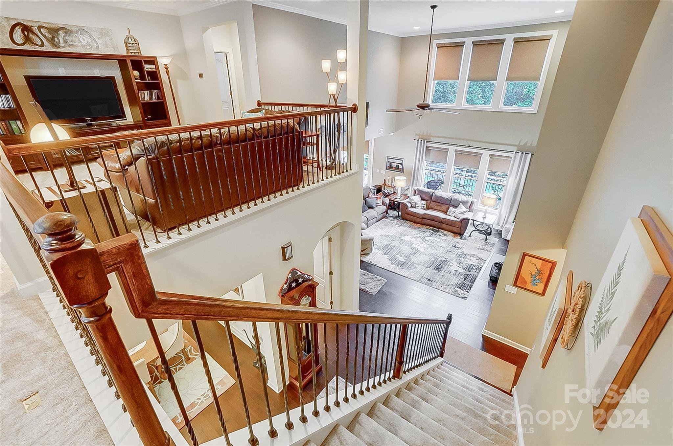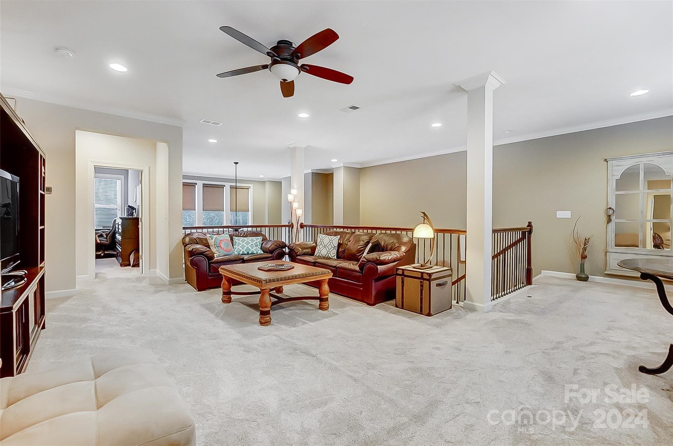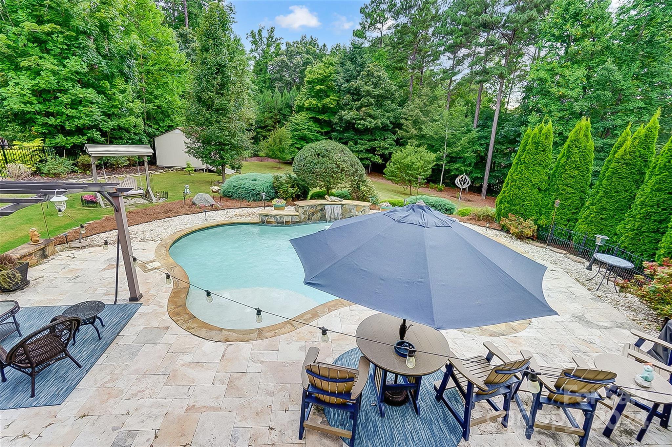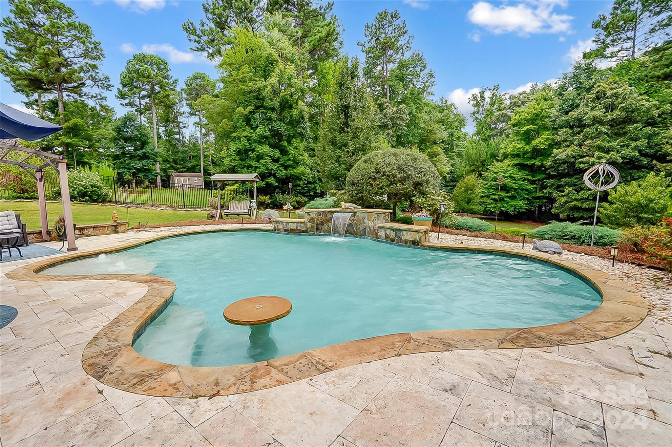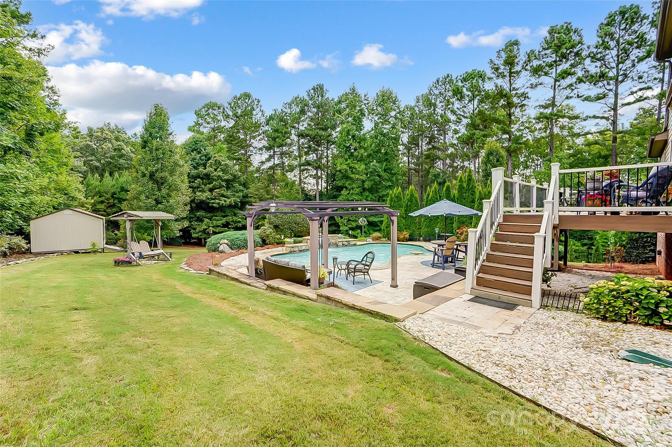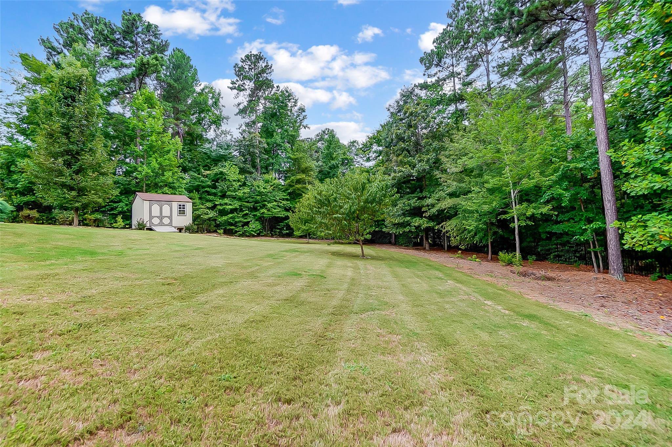151 N San Agustin Drive, Mooresville, NC 28117
- $900,000
- 4
- BD
- 4
- BA
- 3,807
- SqFt
Listing courtesy of Coldwell Banker Realty. beth@realtorbethhahn.com
Sold listing courtesy of Keller Williams South Park
- Sold Price
- $900,000
- List Price
- $900,000
- MLS#
- 4164947
- Status
- CLOSED
- Days on Market
- 41
- Property Type
- Residential
- Year Built
- 2014
- Closing Date
- Sep 04, 2024
- Bedrooms
- 4
- Bathrooms
- 4
- Full Baths
- 3
- Half Baths
- 1
- Lot Size
- 34,848
- Lot Size Area
- 0.8
- Living Area
- 3,807
- Sq Ft Total
- 3807
- County
- Iredell
- Subdivision
- Bells Crossing
- Special Conditions
- None
Property Description
This gorgeous home in the desirable & highly sought after neighborhood of Bells Crossing sits on a huge lot with a fully fenced backyard and a stunning in-ground pool & extended deck & patio! This home is an entertainer's delight! This home features an office, formal dining area, Butlers Pantry, a 2 story family room with built-in bookshelves and a beautiful gas logs fireplace! You'll fall in love with the chef's kitchen boasting a massive island, granite countertops, walk in pantry, and gas cooktop! The spacious primary on the main level features a primary bath equipped with a soaking tub, dual vanities, separate shower, and a large walk-in closet! Upstairs, you'll discover a loft/bonus room, storage, and 3 spacious guest bedrooms plus 2 full baths. The neighborhood is only minutes away from shopping, dining, highways, excellent schools, and access to Lake Norman for boating, fishing, & more! Bells Crossing offers a pool, basketball, playground, walking trails, boat storage, & more!
Additional Information
- Hoa Fee
- $125
- Hoa Fee Paid
- Monthly
- Community Features
- Clubhouse, Picnic Area, Playground, Recreation Area, RV/Boat Storage, Walking Trails
- Fireplace
- Yes
- Interior Features
- Breakfast Bar, Built-in Features, Cable Prewire, Garden Tub, Kitchen Island, Open Floorplan, Walk-In Closet(s), Walk-In Pantry
- Equipment
- Dishwasher, Disposal, Gas Cooktop, Microwave, Oven, Refrigerator
- Foundation
- Crawl Space
- Main Level Rooms
- Primary Bedroom
- Laundry Location
- Laundry Room, Main Level
- Heating
- Heat Pump
- Water
- Community Well
- Sewer
- Septic Installed
- Exterior Construction
- Brick Partial, Hardboard Siding
- Parking
- Attached Garage
- Driveway
- Concrete, Paved
- Elementary School
- Lakeshore
- Middle School
- Lakeshore
- High School
- Lake Norman
- Zoning
- RA
- Total Property HLA
- 3807
- Master on Main Level
- Yes
Mortgage Calculator
 “ Based on information submitted to the MLS GRID as of . All data is obtained from various sources and may not have been verified by broker or MLS GRID. Supplied Open House Information is subject to change without notice. All information should be independently reviewed and verified for accuracy. Some IDX listings have been excluded from this website. Properties may or may not be listed by the office/agent presenting the information © 2024 Canopy MLS as distributed by MLS GRID”
“ Based on information submitted to the MLS GRID as of . All data is obtained from various sources and may not have been verified by broker or MLS GRID. Supplied Open House Information is subject to change without notice. All information should be independently reviewed and verified for accuracy. Some IDX listings have been excluded from this website. Properties may or may not be listed by the office/agent presenting the information © 2024 Canopy MLS as distributed by MLS GRID”

Last Updated:



