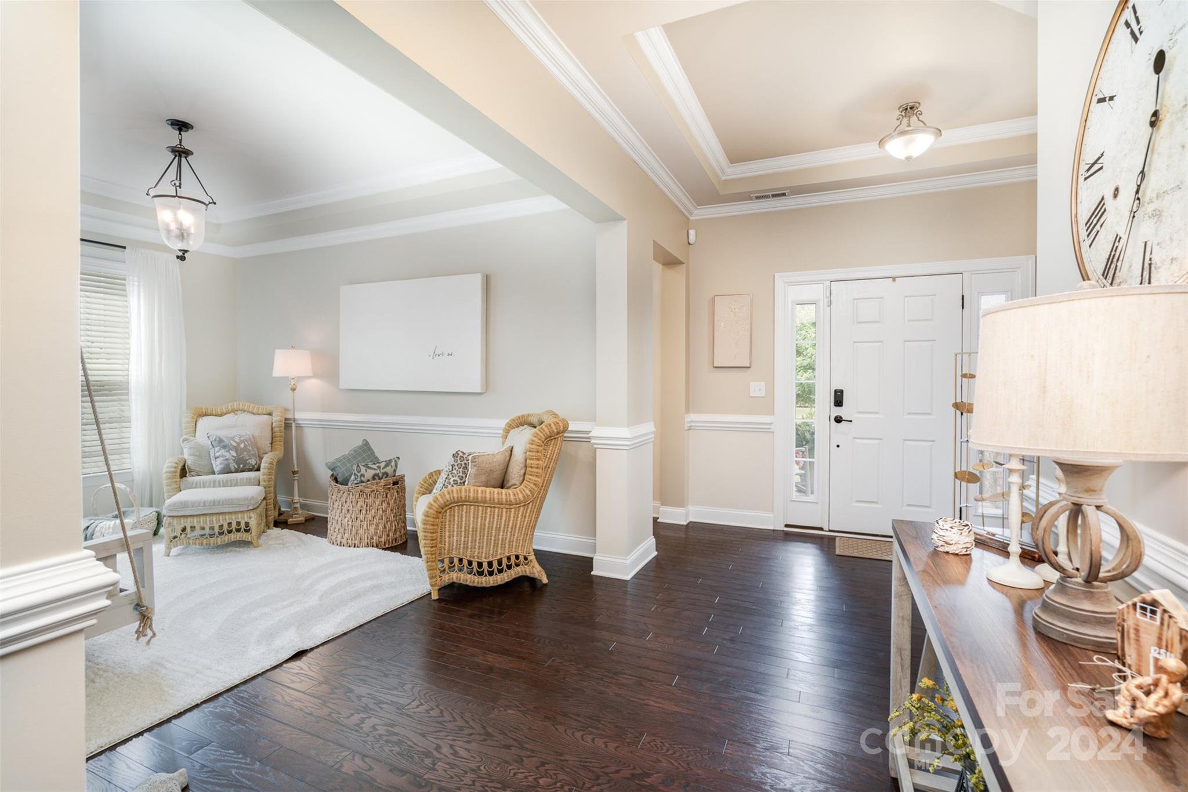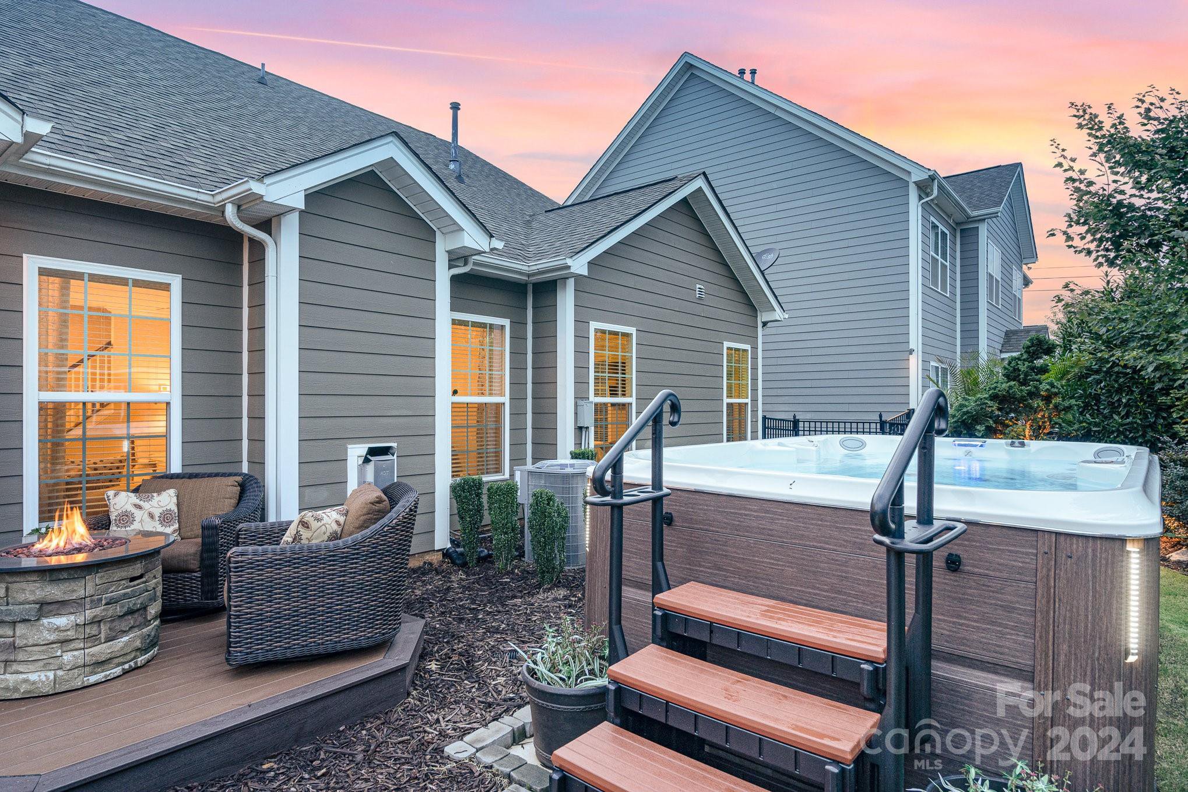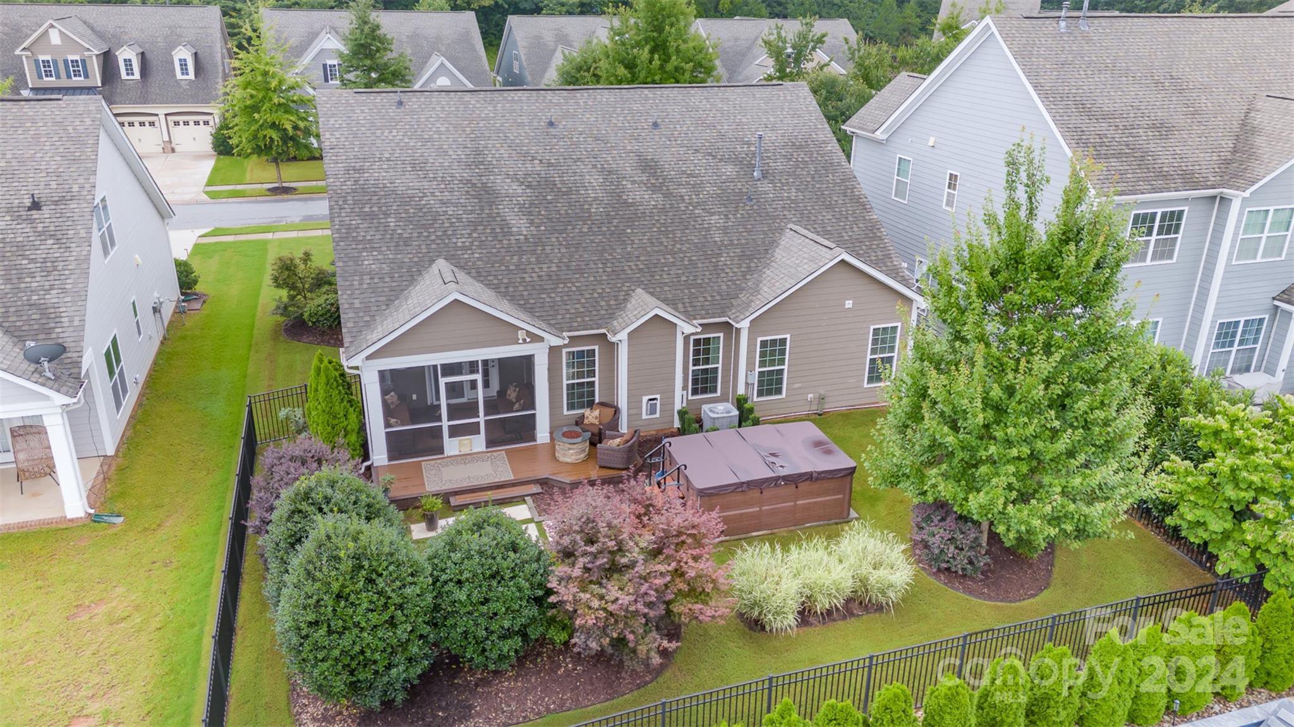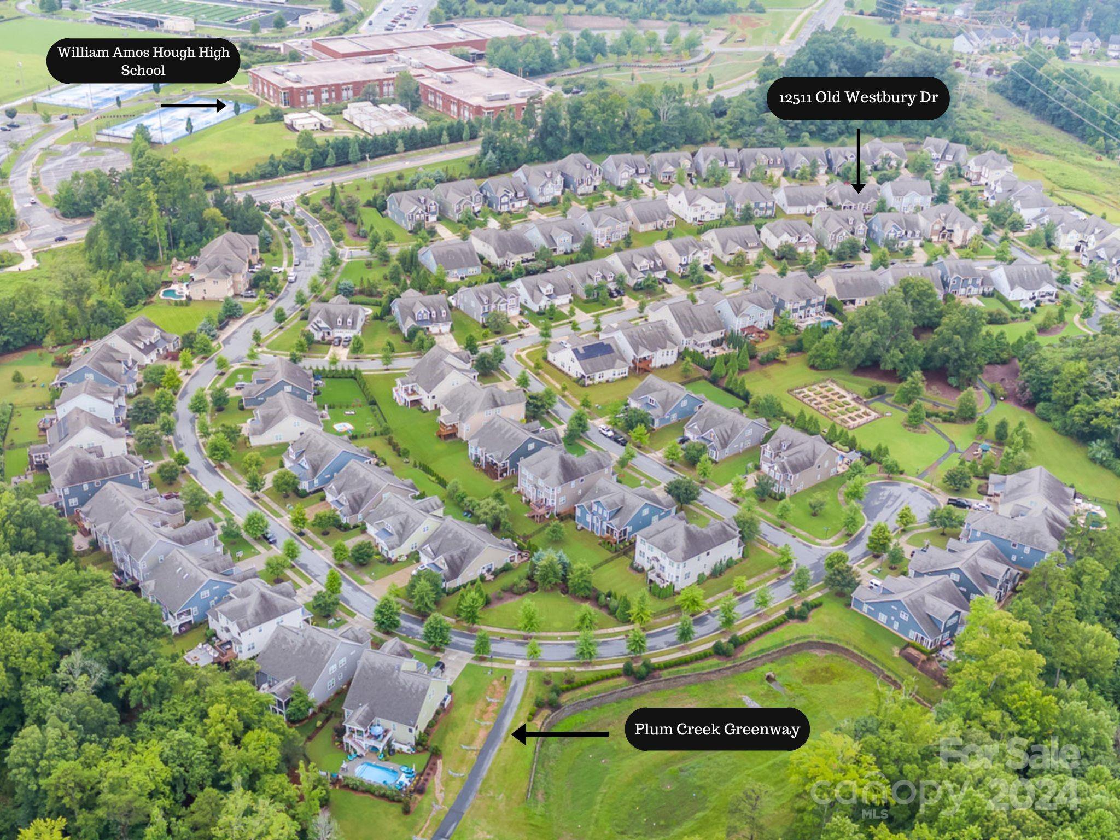12511 Old Westbury Drive, Cornelius, NC 28031
- $690,000
- 4
- BD
- 3
- BA
- 2,710
- SqFt
Listing courtesy of Lake Norman Realty, Inc.. 704-892-9673
Sold listing courtesy of Cottage Real Estate
- Sold Price
- $690,000
- List Price
- $700,000
- MLS#
- 4164884
- Status
- CLOSED
- Days on Market
- 53
- Property Type
- Residential
- Year Built
- 2017
- Closing Date
- Sep 23, 2024
- Bedrooms
- 4
- Bathrooms
- 3
- Full Baths
- 3
- Lot Size
- 7,840
- Lot Size Area
- 0.18
- Living Area
- 2,710
- Sq Ft Total
- 2710
- County
- Mecklenburg
- Subdivision
- Avery Park
- Special Conditions
- None
Property Description
This classic 1.5-story charmer across from Hough High School, is more than just a house-it's a Cornelius dream come true! Picture yourself sipping tea on the inviting front porch or jumping on your bike to ride the Plum Creek Greenway. Inside, discover a world of warmth and style. Wood floors gleam underfoot, and an abundance of natural light fills every corner. The gourmet kitchen is a chef's paradise and the main floor primary suite is ready for you to relax. Head outdoors to your screened-in porch or expansive Trex deck. And for ultimate relaxation, dive into your very own swim spa! Swim against the current for a workout, or simply soak in the jets for pure bliss. This meticulously maintained home is surrounded by lush landscaping, creating a private oasis in the heart of Cornelius. Your happily ever after starts here!
Additional Information
- Hoa Fee
- $309
- Hoa Fee Paid
- Quarterly
- Community Features
- Dog Park, Playground, Sidewalks, Street Lights, Walking Trails
- Fireplace
- Yes
- Interior Features
- Attic Walk In, Garden Tub, Hot Tub, Kitchen Island, Open Floorplan, Pantry, Storage, Walk-In Closet(s)
- Floor Coverings
- Carpet, Laminate, Tile, Vinyl
- Equipment
- Dishwasher, Disposal, Dryer, Gas Oven, Gas Range, Microwave, Plumbed For Ice Maker, Refrigerator, Washer
- Foundation
- Slab
- Main Level Rooms
- Primary Bedroom
- Laundry Location
- Laundry Room, Main Level
- Heating
- Forced Air, Natural Gas, Zoned
- Water
- City
- Sewer
- Public Sewer
- Exterior Features
- Hot Tub
- Exterior Construction
- Fiber Cement, Vinyl
- Roof
- Shingle
- Parking
- Driveway, Attached Garage, Garage Faces Front
- Driveway
- Concrete, Paved
- Elementary School
- J.V. Washam
- Middle School
- Bailey
- High School
- William Amos Hough
- Total Property HLA
- 2710
- Master on Main Level
- Yes
Mortgage Calculator
“ Based on information submitted to the MLS GRID as of . All data is obtained from various sources and may not have been verified by broker or MLS GRID. Supplied Open House Information is subject to change without notice. All information should be independently reviewed and verified for accuracy. Some IDX listings have been excluded from this website. Properties may or may not be listed by the office/agent presenting the information © 2024 Canopy MLS as distributed by MLS GRID”

Last Updated:












































