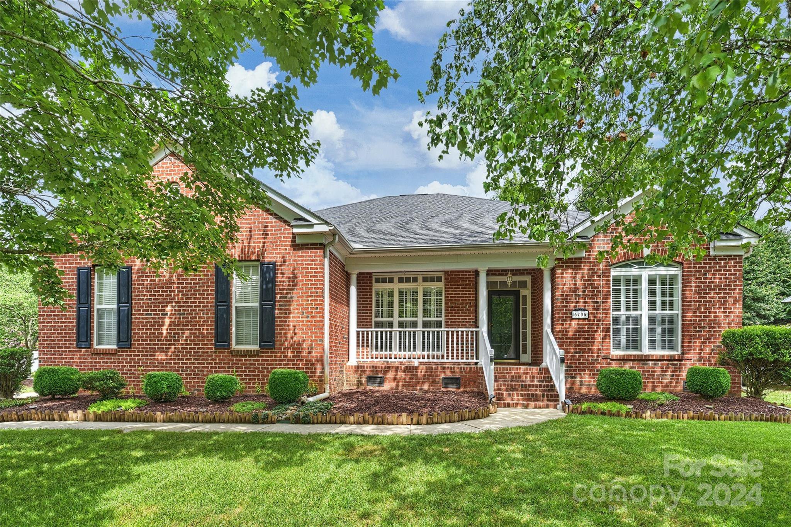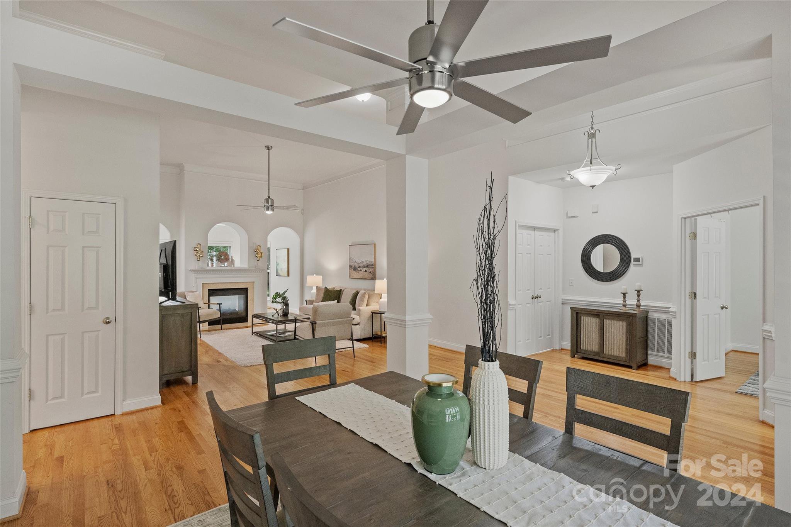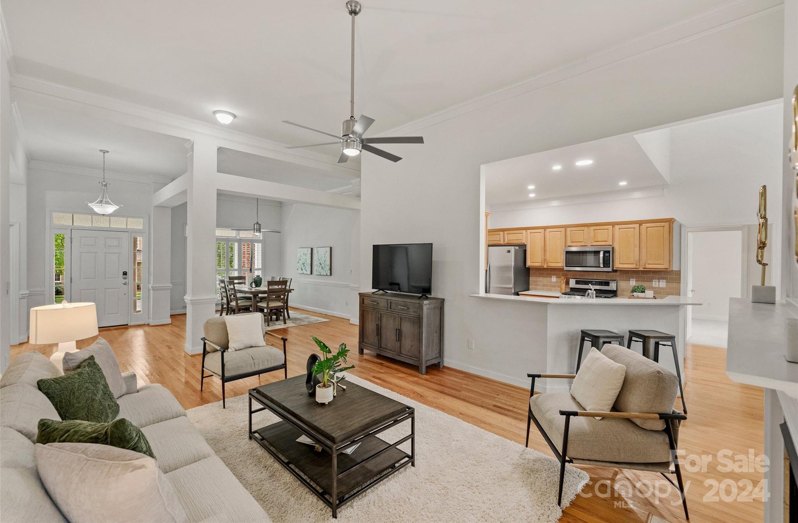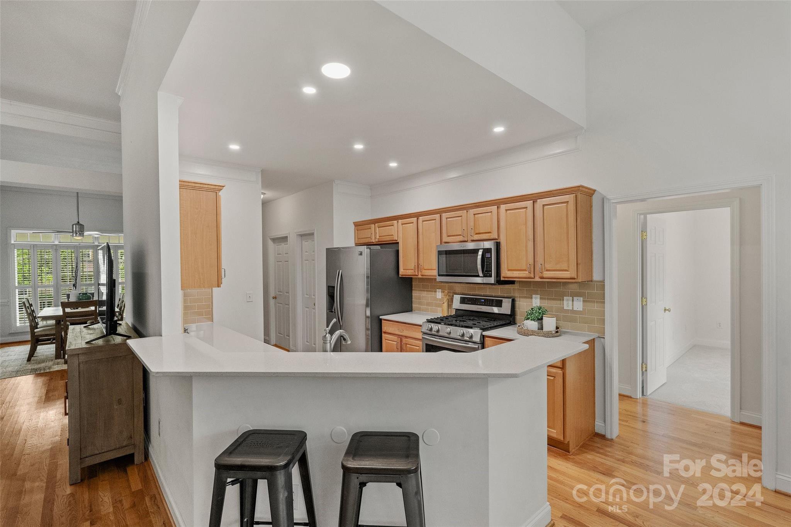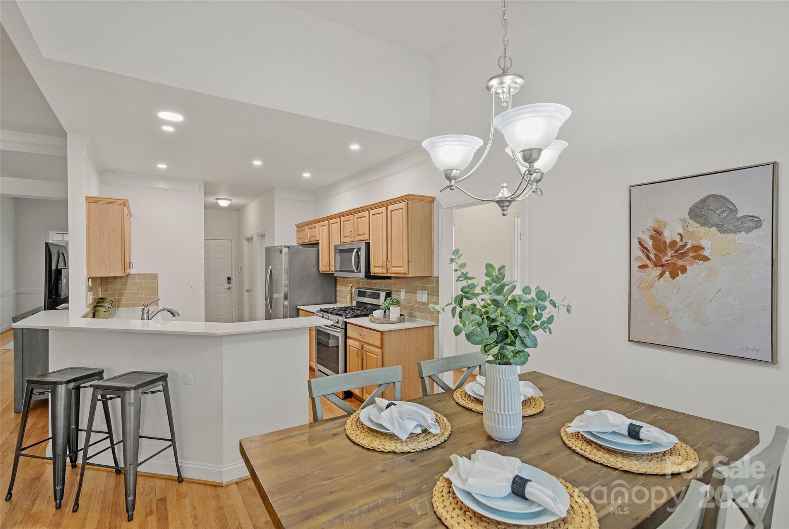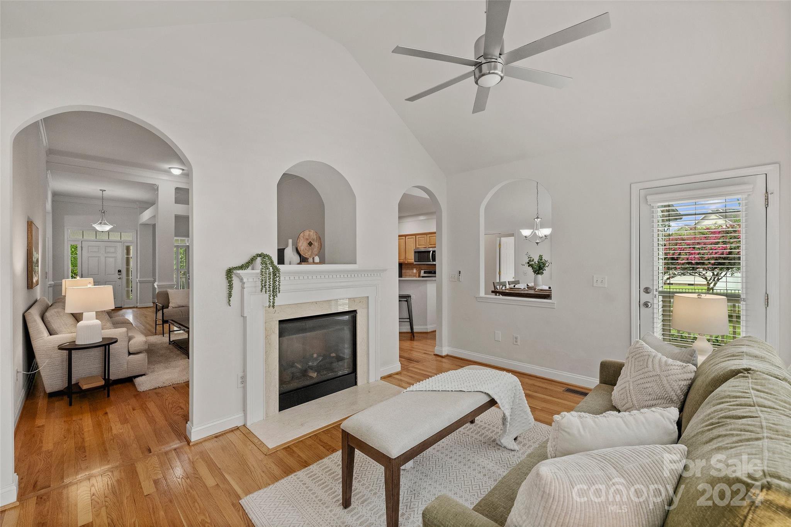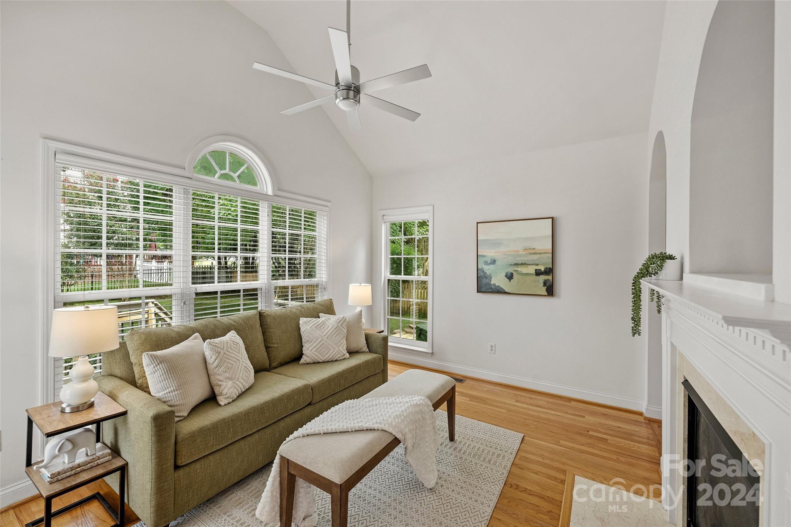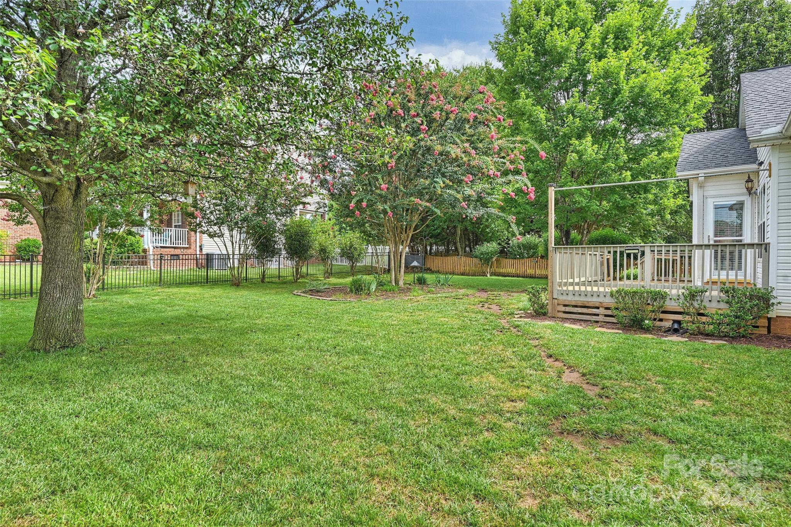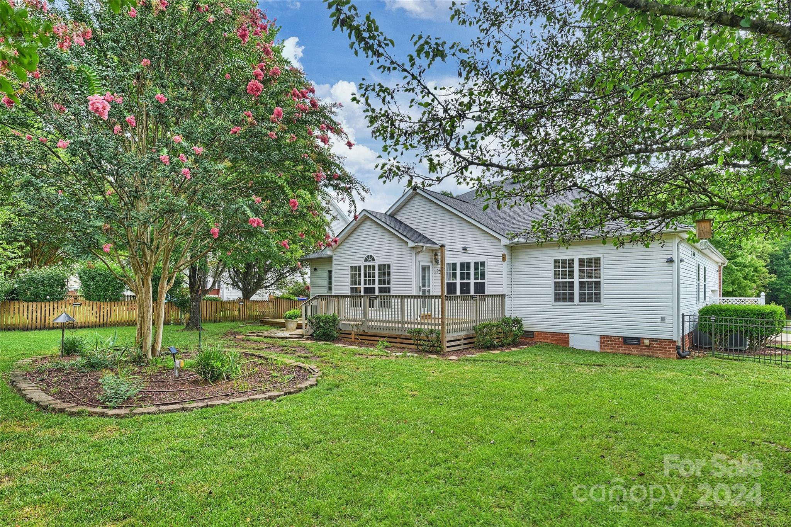6705 April Mist Trail, Huntersville, NC 28078
- $575,000
- 3
- BD
- 2
- BA
- 2,188
- SqFt
Listing courtesy of RE/MAX Executive. sarah@soldbysarah.com
- List Price
- $575,000
- MLS#
- 4164860
- Status
- ACTIVE UNDER CONTRACT
- Days on Market
- 43
- Property Type
- Residential
- Architectural Style
- Ranch
- Year Built
- 2001
- Bedrooms
- 3
- Bathrooms
- 2
- Full Baths
- 2
- Lot Size
- 13,068
- Lot Size Area
- 0.30000000000000004
- Living Area
- 2,188
- Sq Ft Total
- 2188
- County
- Mecklenburg
- Subdivision
- Latta Springs
- Special Conditions
- None
Property Description
Beautiful 3-bedroom, 2-bathroom ranch located in the desirable Latta Springs. This home features an open floor plan with grand ceilings, a home office, a dining room, & a great room with a double-sided fireplace that connects to a bright sunroom. The spacious kitchen is equipped with a gas range. The primary BDRM is elegantly trimmed with tray ceilings & boasts a bathroom with dual vanities, a garden tub, an oversized frameless shower, & a walk-in closet. The split bedroom floor plan includes large guest BDRMs. The oversized side-load 2car garage offers storage & an electric car charging station. Heat pack was replaced in 2023. Meticulously landscaped .30-acre lot features full-yard irrigation. Enjoy the outdoors on the spacious deck overlooking the flat, fenced backyard. Refrig, washer/dryer convey. The Latta Springs community offers a recreation area, outdoor pool, playground, & community access to public walking trails. This home is a perfect blend of comfort, convenience, & style.
Additional Information
- Hoa Fee
- $440
- Hoa Fee Paid
- Semi-Annually
- Community Features
- Playground, Recreation Area, Sidewalks
- Fireplace
- Yes
- Interior Features
- Attic Stairs Pulldown, Breakfast Bar, Garden Tub, Pantry, Split Bedroom, Walk-In Closet(s)
- Floor Coverings
- Carpet, Tile, Wood
- Equipment
- Disposal, Dryer, Gas Range, Gas Water Heater, Microwave, Refrigerator, Washer, Washer/Dryer
- Foundation
- Crawl Space
- Main Level Rooms
- Primary Bedroom
- Laundry Location
- Electric Dryer Hookup, Laundry Room, Main Level
- Heating
- Heat Pump
- Water
- City
- Sewer
- Public Sewer
- Exterior Features
- In-Ground Irrigation
- Exterior Construction
- Brick Partial, Vinyl
- Roof
- Shingle
- Parking
- Driveway, Electric Vehicle Charging Station(s), Attached Garage, Garage Door Opener, Garage Faces Side, Keypad Entry
- Driveway
- Concrete, Paved
- Lot Description
- Corner Lot
- Elementary School
- Barnette
- Middle School
- Francis Bradley
- High School
- Hopewell
- Total Property HLA
- 2188
- Master on Main Level
- Yes
Mortgage Calculator
 “ Based on information submitted to the MLS GRID as of . All data is obtained from various sources and may not have been verified by broker or MLS GRID. Supplied Open House Information is subject to change without notice. All information should be independently reviewed and verified for accuracy. Some IDX listings have been excluded from this website. Properties may or may not be listed by the office/agent presenting the information © 2024 Canopy MLS as distributed by MLS GRID”
“ Based on information submitted to the MLS GRID as of . All data is obtained from various sources and may not have been verified by broker or MLS GRID. Supplied Open House Information is subject to change without notice. All information should be independently reviewed and verified for accuracy. Some IDX listings have been excluded from this website. Properties may or may not be listed by the office/agent presenting the information © 2024 Canopy MLS as distributed by MLS GRID”

Last Updated:
