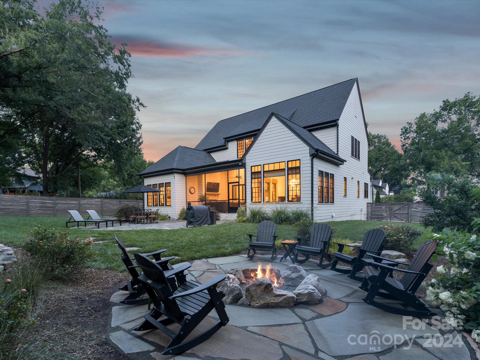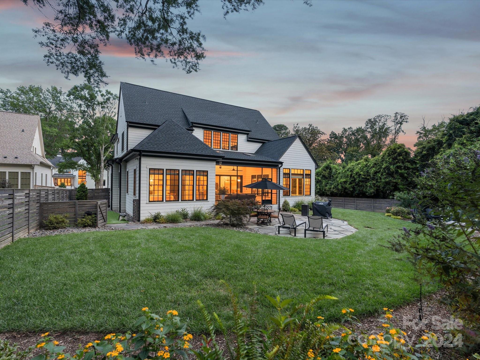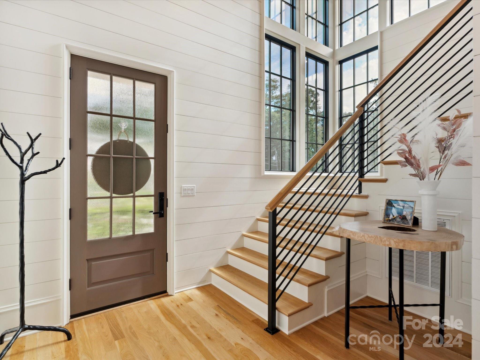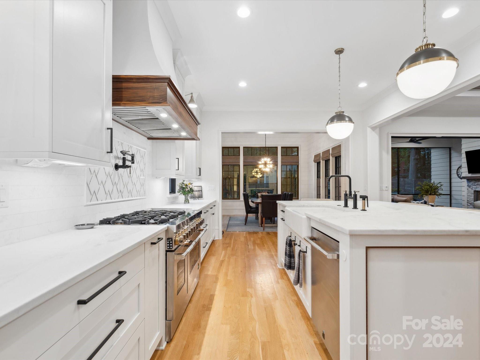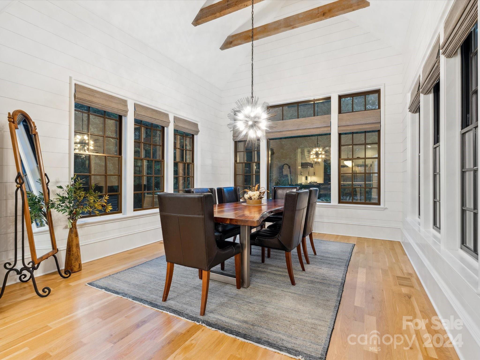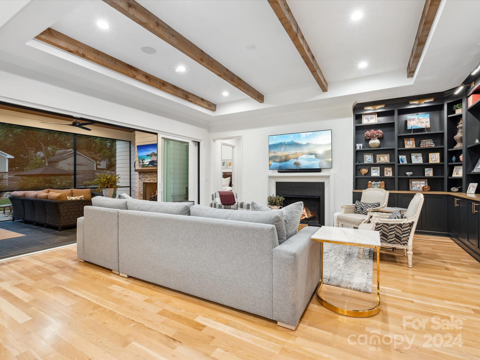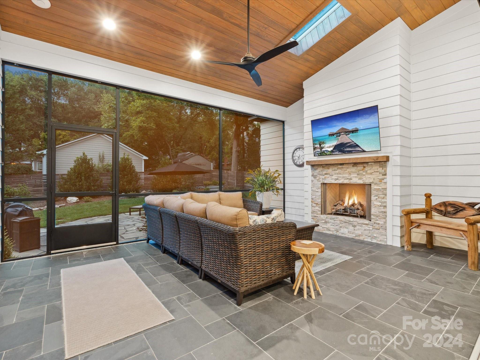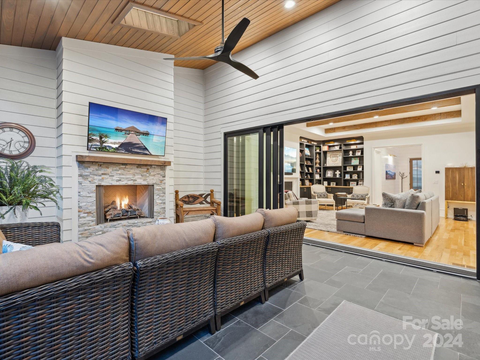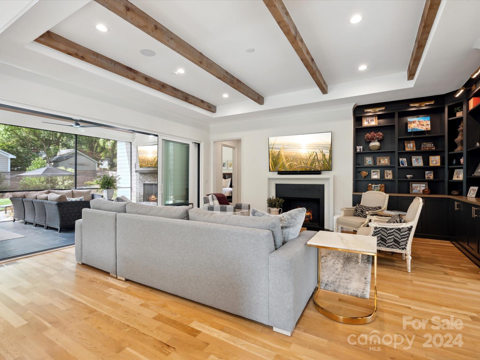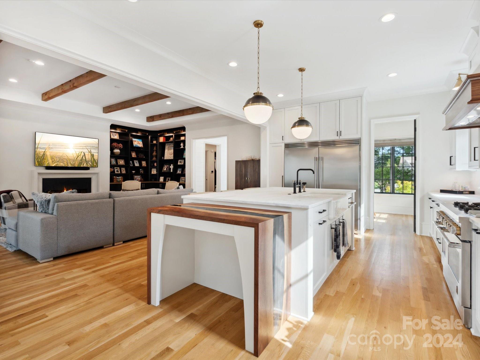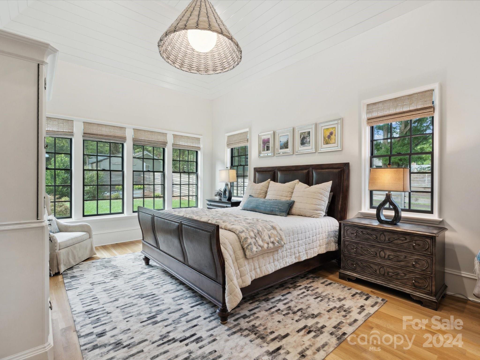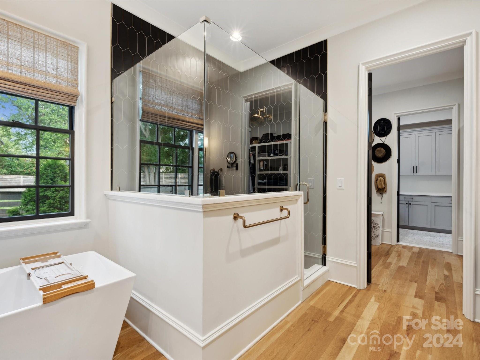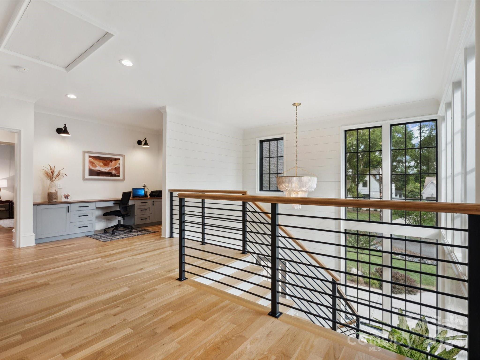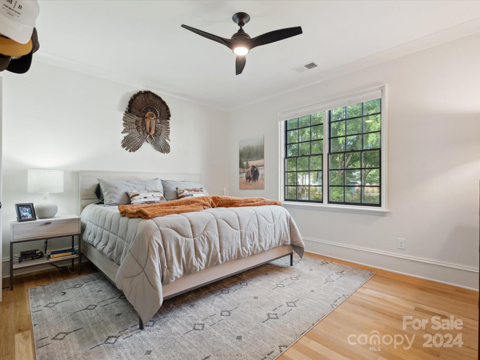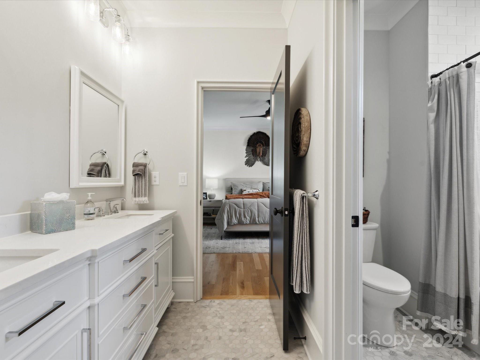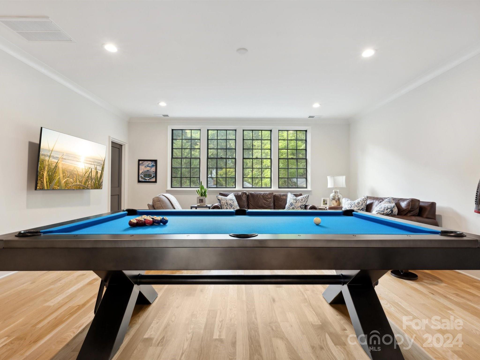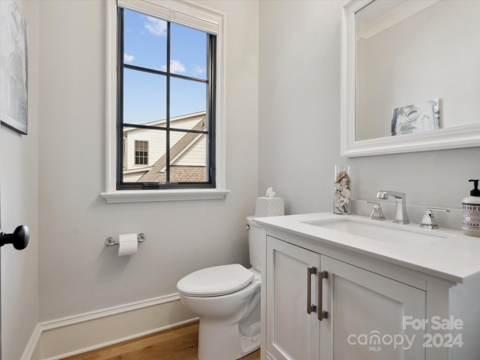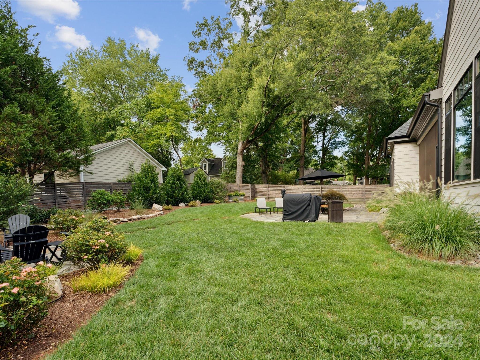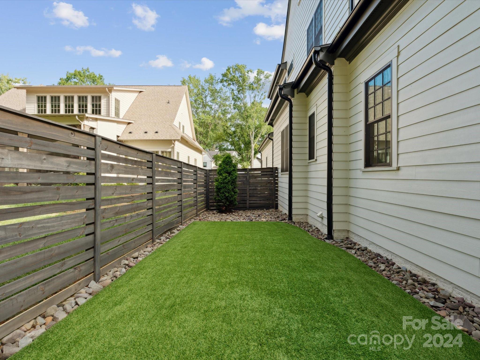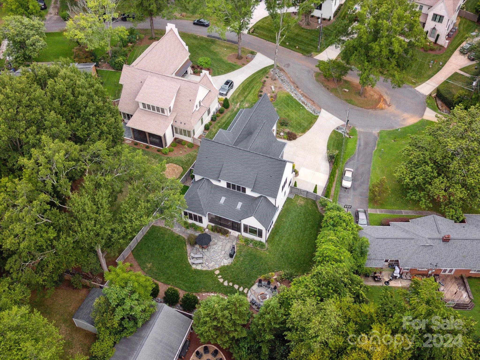1111 Rosewood Circle, Charlotte, NC 28211
- $2,350,000
- 5
- BD
- 5
- BA
- 4,584
- SqFt
Listing courtesy of EXP Realty LLC Ballantyne. 704-778-5007
- List Price
- $2,350,000
- MLS#
- 4164801
- Status
- ACTIVE
- Days on Market
- 37
- Property Type
- Residential
- Architectural Style
- Old World
- Year Built
- 2021
- Bedrooms
- 5
- Bathrooms
- 5
- Full Baths
- 3
- Half Baths
- 2
- Lot Size
- 17,424
- Lot Size Area
- 0.4
- Living Area
- 4,584
- Sq Ft Total
- 4584
- County
- Mecklenburg
- Subdivision
- Cotswold
- Special Conditions
- None
Property Description
Experience unparalleled luxury in this custom Cotswold home. Enter a grand foyer with soaring 2-story ceilings, a striking staircase, and expansive windows that fill the space with natural light. The gourmet kitchen boasts custom cabinetry, marble countertops, a 48” range, a 60” fridge, and a caterer’s pantry. The vaulted dining room, with cedar beams and a designer chandelier, is perfect for entertaining. The living room, featuring custom built-ins and a 16’ wall of glass, opens to a vaulted, covered screened porch with an outdoor fireplace & skylights, overlooking a fully fenced backyard. The main floor owner’s retreat offers a vaulted ceiling, dual vanities, a freestanding tub, a designer-tiled walk-in shower, & dual walk-in closets. The large laundry room is conveniently connected to the owner’s retreat. Upstairs you will find an open loft & Two secondary bedrooms that share a Jack & Jill bath, while another is a guest suite with an en-suite bath. True custom Pike built residence.
Additional Information
- Fireplace
- Yes
- Interior Features
- Built-in Features, Drop Zone, Entrance Foyer, Kitchen Island, Open Floorplan, Pantry, Storage, Walk-In Closet(s), Walk-In Pantry
- Floor Coverings
- Tile, Wood
- Equipment
- ENERGY STAR Qualified Dishwasher, ENERGY STAR Qualified Refrigerator, Gas Water Heater, Microwave, Tankless Water Heater
- Foundation
- Crawl Space
- Main Level Rooms
- Kitchen
- Laundry Location
- Laundry Room, Lower Level
- Heating
- Heat Pump
- Water
- City
- Sewer
- Public Sewer
- Exterior Construction
- Brick Partial, Hardboard Siding
- Roof
- Shingle
- Parking
- Driveway, Attached Garage
- Driveway
- Concrete, Paved
- Lot Description
- Cul-De-Sac, Wooded
- Elementary School
- Cotswold
- Middle School
- Alexander Graham
- High School
- Myers Park
- Builder Name
- Pike Properties
- Total Property HLA
- 4584
Mortgage Calculator
 “ Based on information submitted to the MLS GRID as of . All data is obtained from various sources and may not have been verified by broker or MLS GRID. Supplied Open House Information is subject to change without notice. All information should be independently reviewed and verified for accuracy. Some IDX listings have been excluded from this website. Properties may or may not be listed by the office/agent presenting the information © 2024 Canopy MLS as distributed by MLS GRID”
“ Based on information submitted to the MLS GRID as of . All data is obtained from various sources and may not have been verified by broker or MLS GRID. Supplied Open House Information is subject to change without notice. All information should be independently reviewed and verified for accuracy. Some IDX listings have been excluded from this website. Properties may or may not be listed by the office/agent presenting the information © 2024 Canopy MLS as distributed by MLS GRID”

Last Updated:

