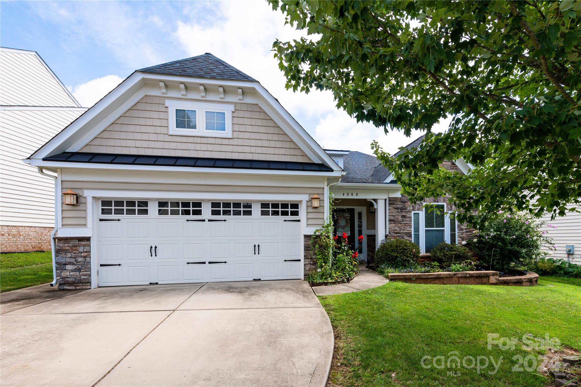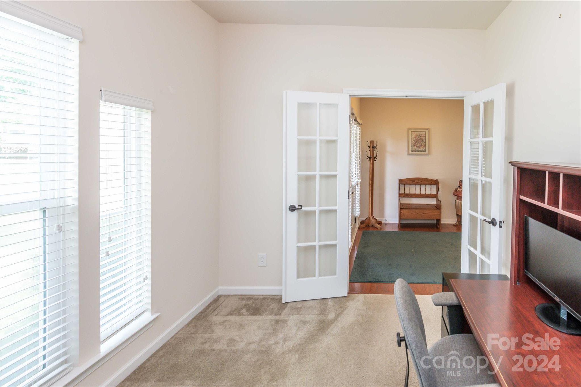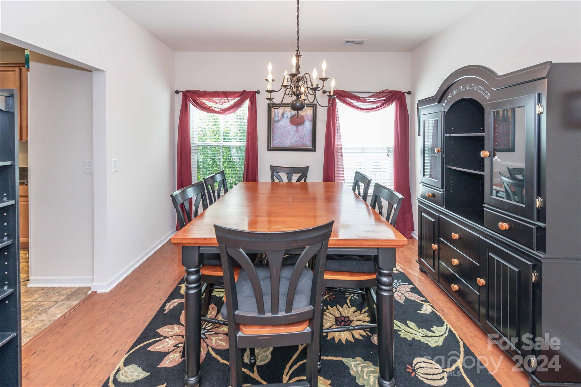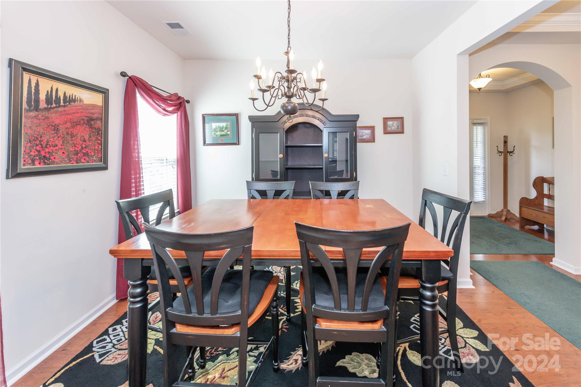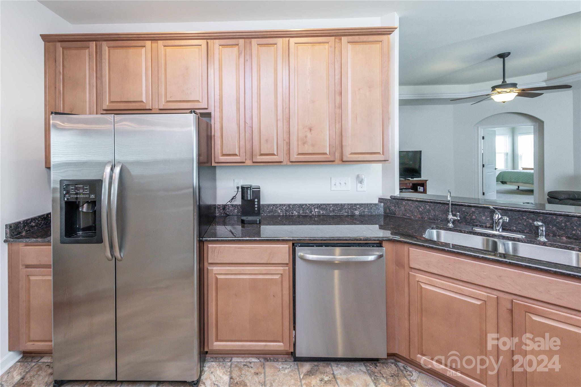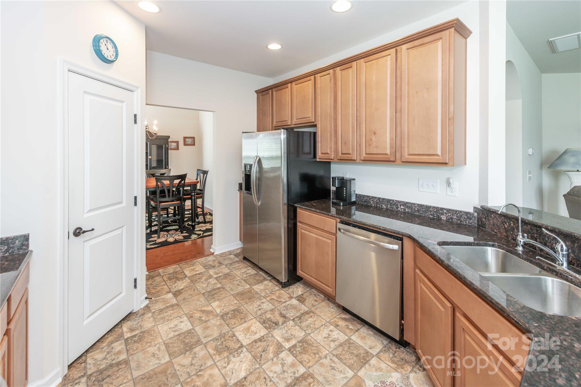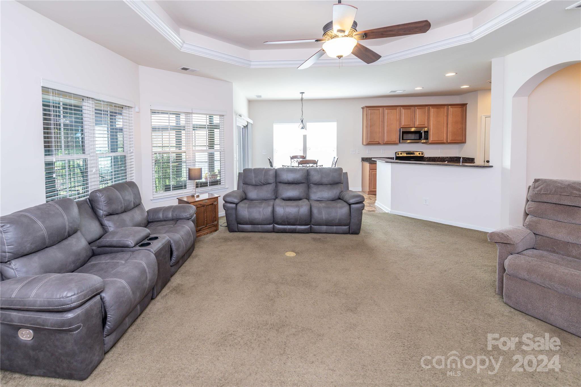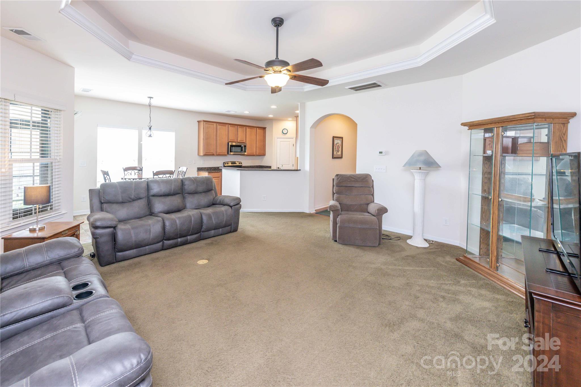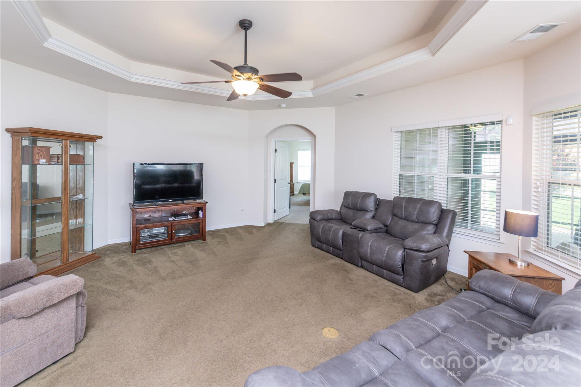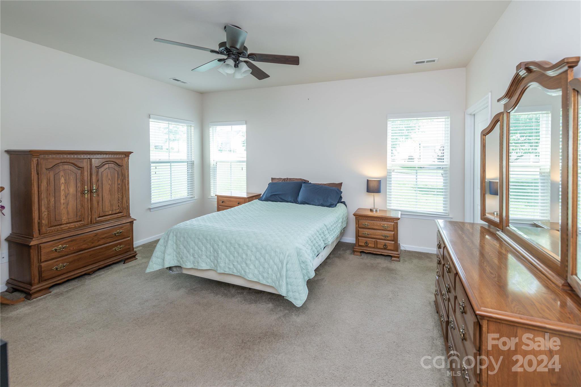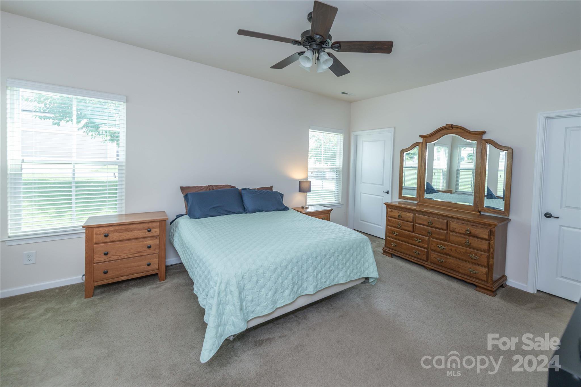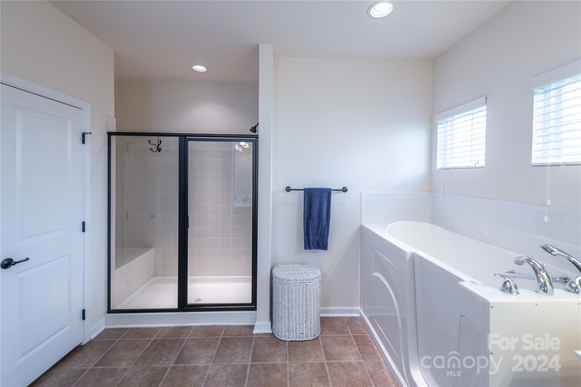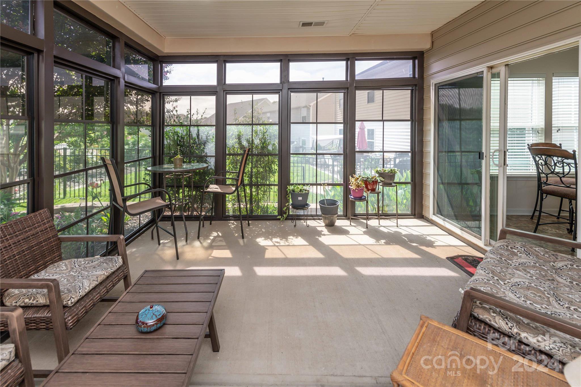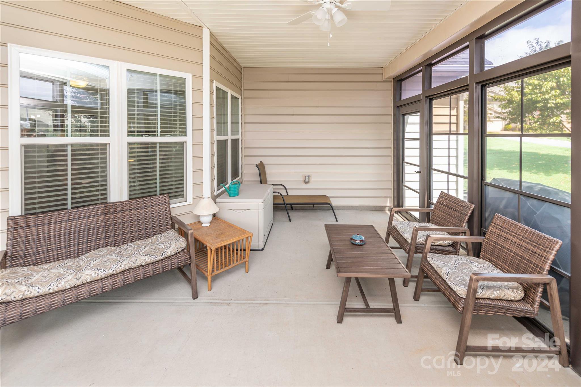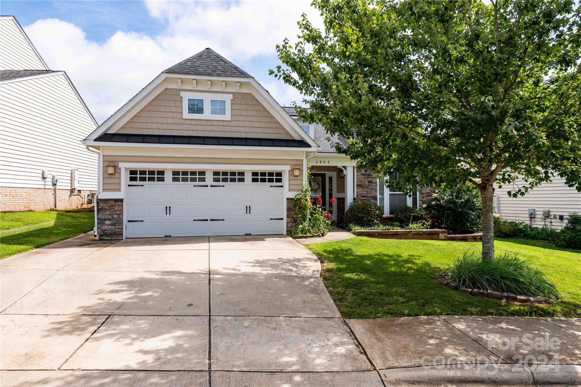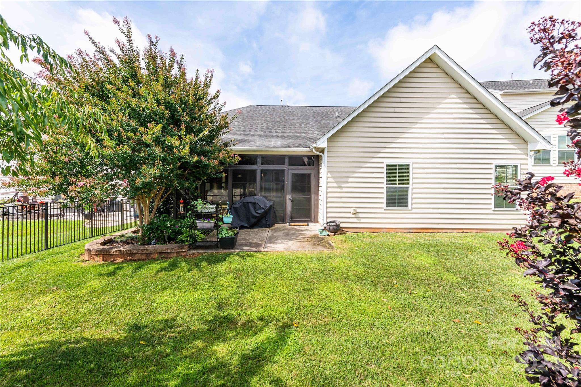4888 Breden Street, Kannapolis, NC 28081
- $438,000
- 3
- BD
- 2
- BA
- 1,979
- SqFt
Listing courtesy of The Home Team Realty Group LLC. bridget@thehometeamsells.com
Sold listing courtesy of ProStead Realty
- Sold Price
- $438,000
- List Price
- $443,000
- MLS#
- 4164682
- Status
- CLOSED
- Days on Market
- 33
- Property Type
- Residential
- Distressed Property
- Yes
- Year Built
- 2012
- Closing Date
- Aug 27, 2024
- Bedrooms
- 3
- Bathrooms
- 2
- Full Baths
- 2
- Lot Size
- 6,969
- Lot Size Area
- 0.16
- Living Area
- 1,979
- Sq Ft Total
- 1979
- County
- Cabarrus
- Subdivision
- Kellswater Bridge
- Special Conditions
- Estate
Property Description
Welcome to your serene oasis located in the popular neighborhood of Kellswater Bridge! This light & airy ranch-style home offers 3 bedrooms, 2 baths, and 1,979 sq ft of living space. Some features include granite countertops, tray ceilings, a walk-in tub in the primary bathroom suite, handicap accessible conveniences, and even upgrades like a tankless water heater and water softener system. You don't want to miss the opportunity to relax in the 218 SQ. Ft. FOUR-season screened porch, where you can unwind amidst the frequent visits of hummingbirds and other wildlife. It's a bird lover's paradise, and not to mention the landscaping is full of various flowers that will bloom throughout the year. Kellswater Bridge offers a multitude of amenities such as community pool, tennis courts, walking trails and more. This home is also convenient to local shopping, restaurants, and access to highways! Schedule your showing today!
Additional Information
- Hoa Fee
- $183
- Hoa Fee Paid
- Monthly
- Community Features
- Clubhouse, Dog Park, Fitness Center, Game Court, Picnic Area, Playground, Recreation Area, Sidewalks, Street Lights, Tennis Court(s), Walking Trails
- Interior Features
- Entrance Foyer, Garden Tub, Split Bedroom, Walk-In Closet(s), Walk-In Pantry
- Floor Coverings
- Carpet, Linoleum, Wood
- Equipment
- Dishwasher, Disposal, Electric Oven, Microwave, Refrigerator, Tankless Water Heater, Washer/Dryer, Water Softener
- Foundation
- Slab
- Main Level Rooms
- Primary Bedroom
- Laundry Location
- Laundry Room
- Heating
- Forced Air, Natural Gas
- Water
- City
- Sewer
- Public Sewer
- Exterior Construction
- Stone Veneer, Vinyl
- Roof
- Composition
- Parking
- Driveway, Attached Garage, Garage Faces Front
- Driveway
- Concrete, Paved
- Lot Description
- Level
- Elementary School
- Charles E. Boger
- Middle School
- Northwest Cabarrus
- High School
- Northwest Cabarrus
- Zoning
- TND
- Total Property HLA
- 1979
- Master on Main Level
- Yes
Mortgage Calculator
 “ Based on information submitted to the MLS GRID as of . All data is obtained from various sources and may not have been verified by broker or MLS GRID. Supplied Open House Information is subject to change without notice. All information should be independently reviewed and verified for accuracy. Some IDX listings have been excluded from this website. Properties may or may not be listed by the office/agent presenting the information © 2024 Canopy MLS as distributed by MLS GRID”
“ Based on information submitted to the MLS GRID as of . All data is obtained from various sources and may not have been verified by broker or MLS GRID. Supplied Open House Information is subject to change without notice. All information should be independently reviewed and verified for accuracy. Some IDX listings have been excluded from this website. Properties may or may not be listed by the office/agent presenting the information © 2024 Canopy MLS as distributed by MLS GRID”

Last Updated:
