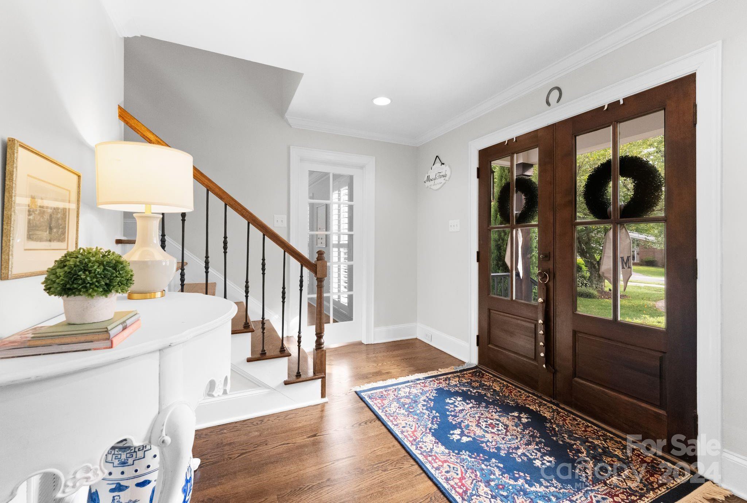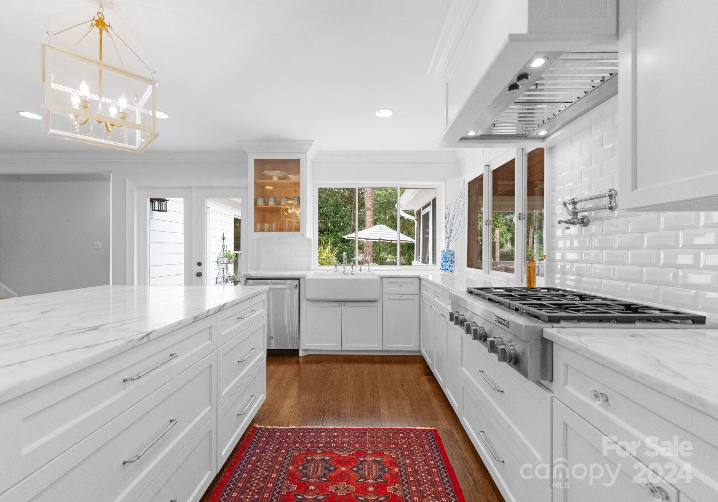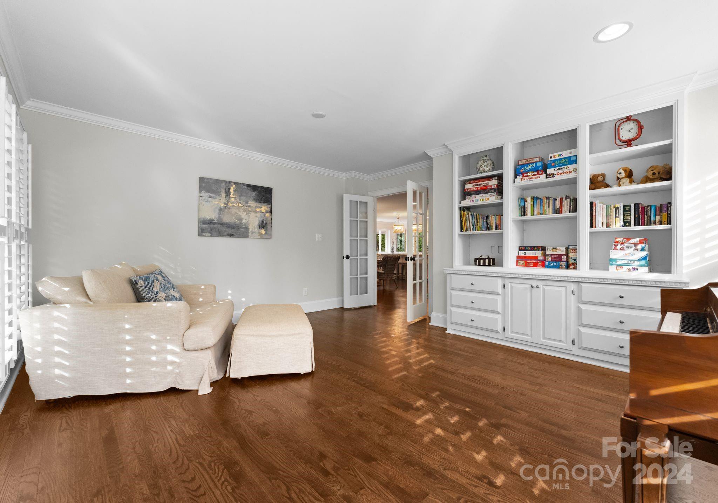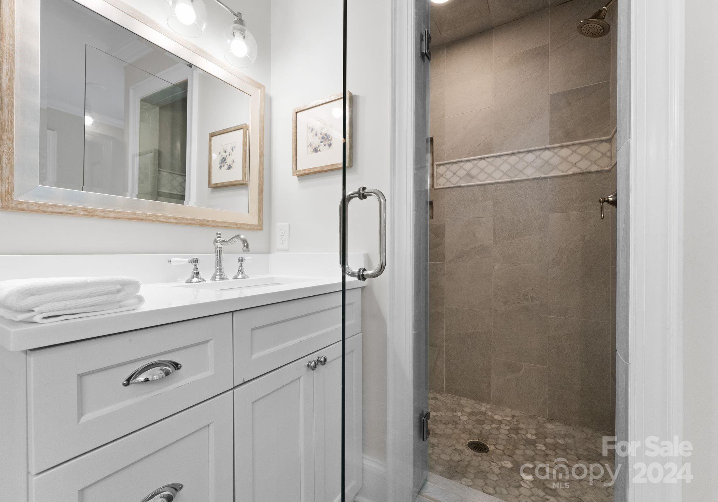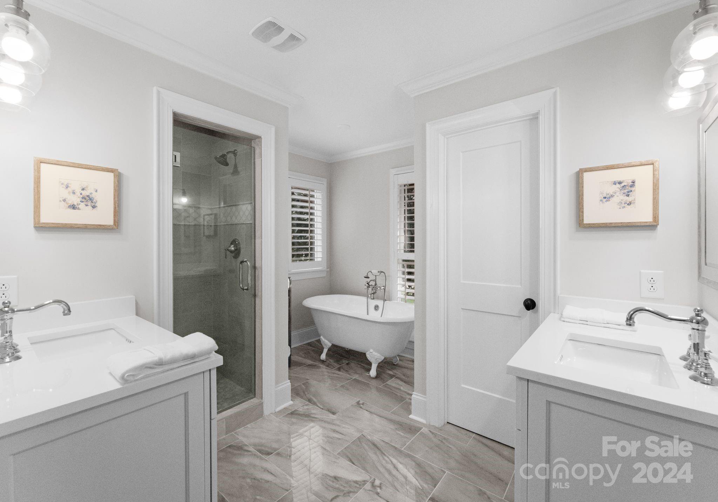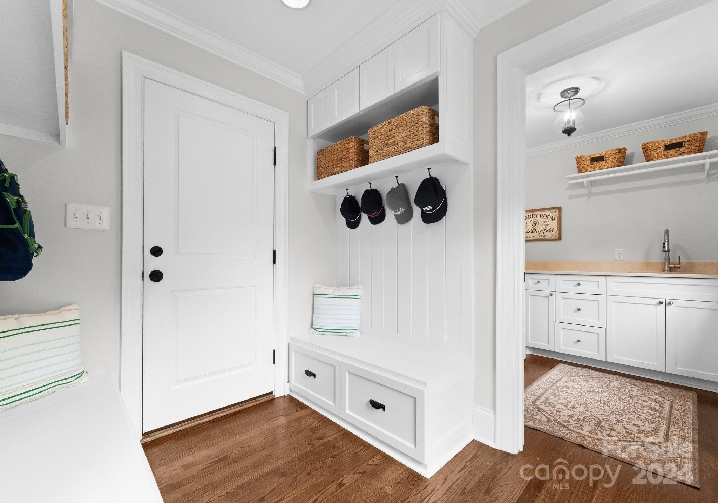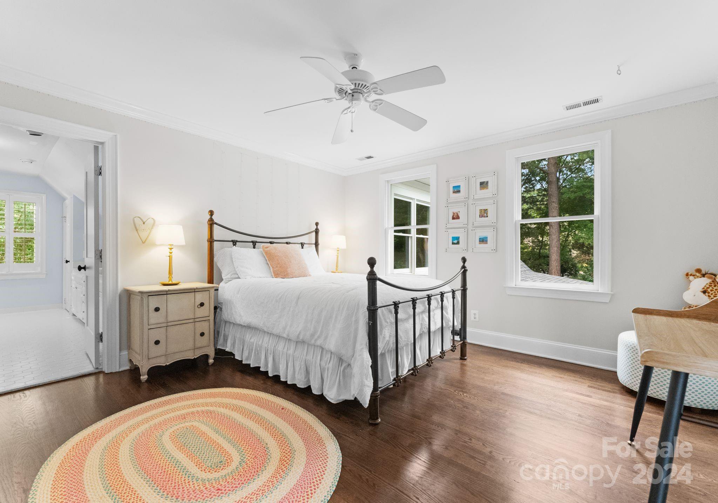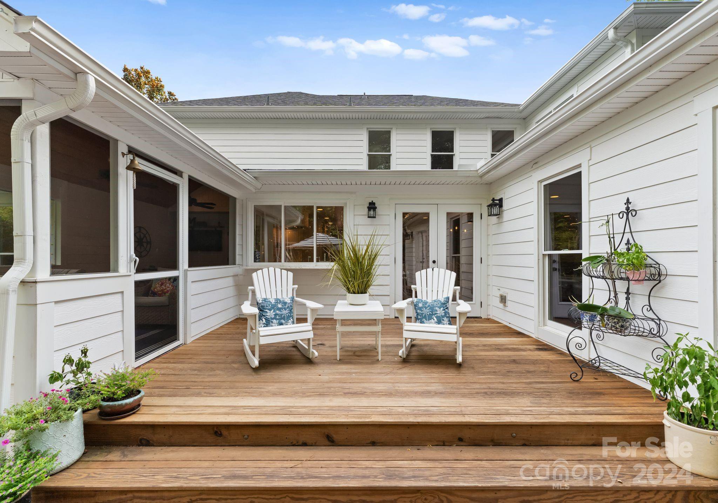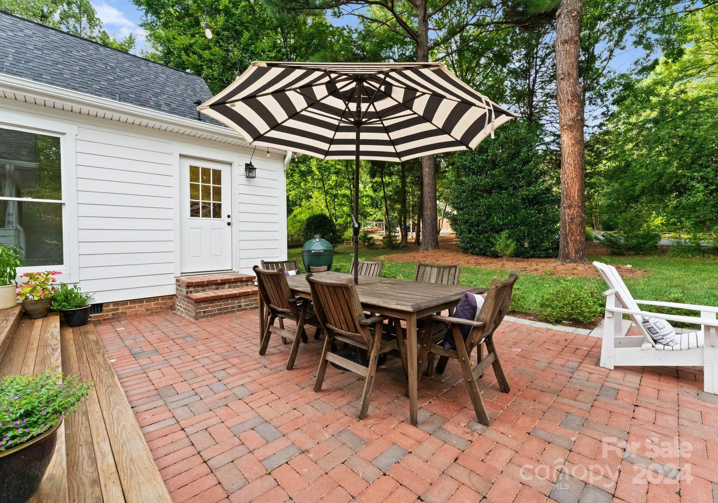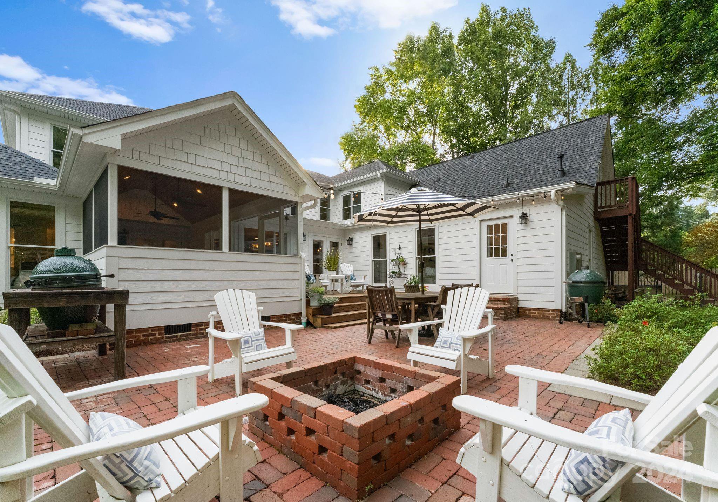481 Pine Road, Davidson, NC 28036
- $2,100,000
- 5
- BD
- 5
- BA
- 3,752
- SqFt
Listing courtesy of EXP Realty LLC Mooresville. karen.mann@exprealty.com
- List Price
- $2,100,000
- MLS#
- 4164654
- Status
- ACTIVE
- Days on Market
- 29
- Property Type
- Residential
- Year Built
- 1990
- Price Change
- ▼ $100,000 1724917603
- Bedrooms
- 5
- Bathrooms
- 5
- Full Baths
- 3
- Half Baths
- 2
- Lot Size
- 22,215
- Lot Size Area
- 0.51
- Living Area
- 3,752
- Sq Ft Total
- 3752
- County
- Mecklenburg
- Subdivision
- Candlewyck
- Special Conditions
- None
Property Description
Beautifully renovated home in downtown Davidson offering the perfect balance of sophistication and functionality with an abundance of natural light, custom features and an open floor plan. The entry foyer leads to a formal living room with fireplace, an office, and a spacious bonus room adjacent to the kitchen and great room. The chef's kitchen boasts custom cabinets, six-burner gas stove, double oven, large island and Calcutta Gold Marble counters with pass-through windows to both the rear patio and the large screened porch. A walk-in pantry with a second refrigerator, sink, and extra storage makes entertaining easy. The main-level owner's suite provides a serene retreat featuring a stunning ensuite bathroom and walk-in closet. Upstairs is a bonus room, 3 bedrooms and 2 full baths. A finished living space with a half bathroom above the garage features a separate entrance and can be transformed into a studio apt. Easy access to the greenway, restaurants and main street-it's a must-see!
Additional Information
- Community Features
- Sidewalks, Street Lights, Walking Trails
- Fireplace
- Yes
- Interior Features
- Attic Stairs Pulldown, Built-in Features, Drop Zone, Entrance Foyer, Kitchen Island, Open Floorplan, Pantry, Storage, Walk-In Closet(s), Walk-In Pantry, Wet Bar
- Floor Coverings
- Brick, Carpet, Wood
- Equipment
- Dishwasher, Disposal, Double Oven, Gas Cooktop, Self Cleaning Oven, Wall Oven
- Foundation
- Crawl Space
- Main Level Rooms
- Primary Bedroom
- Laundry Location
- Laundry Room, Main Level, Sink
- Heating
- Central
- Water
- City
- Sewer
- Public Sewer
- Exterior Construction
- Hardboard Siding
- Roof
- Shingle
- Parking
- Driveway, Garage Faces Side
- Driveway
- Concrete
- Lot Description
- Wooded
- Elementary School
- Davidson K-8
- Middle School
- Davidson K-8
- High School
- William Amos Hough
- Zoning
- VI
- Total Property HLA
- 3752
- Master on Main Level
- Yes
Mortgage Calculator
 “ Based on information submitted to the MLS GRID as of . All data is obtained from various sources and may not have been verified by broker or MLS GRID. Supplied Open House Information is subject to change without notice. All information should be independently reviewed and verified for accuracy. Some IDX listings have been excluded from this website. Properties may or may not be listed by the office/agent presenting the information © 2024 Canopy MLS as distributed by MLS GRID”
“ Based on information submitted to the MLS GRID as of . All data is obtained from various sources and may not have been verified by broker or MLS GRID. Supplied Open House Information is subject to change without notice. All information should be independently reviewed and verified for accuracy. Some IDX listings have been excluded from this website. Properties may or may not be listed by the office/agent presenting the information © 2024 Canopy MLS as distributed by MLS GRID”

Last Updated:

