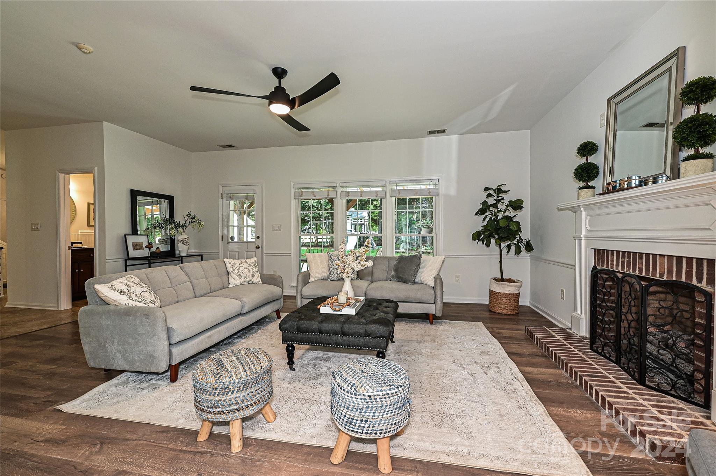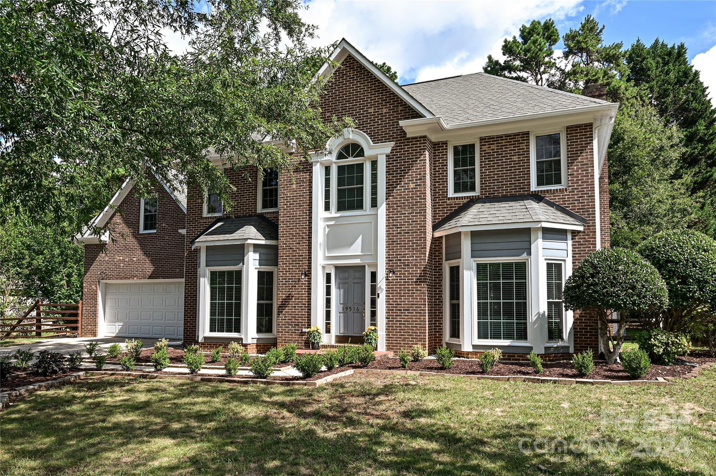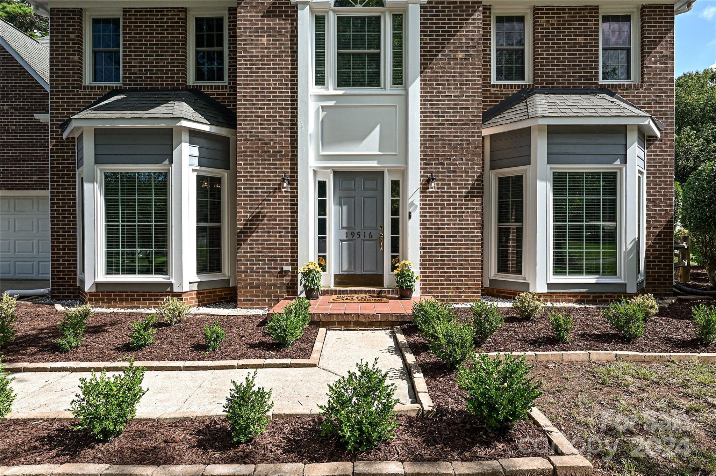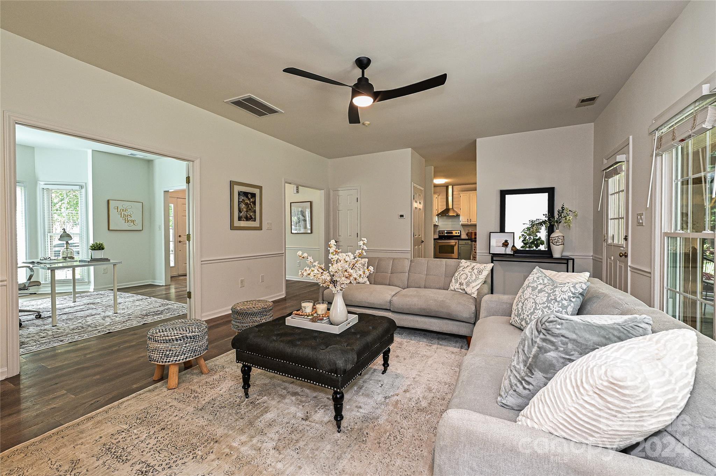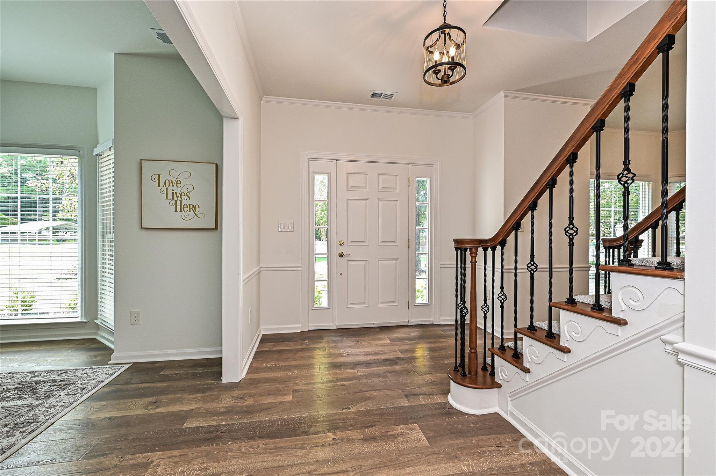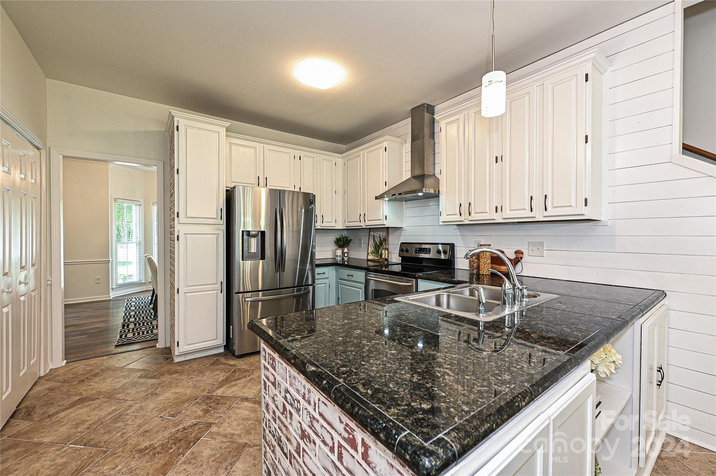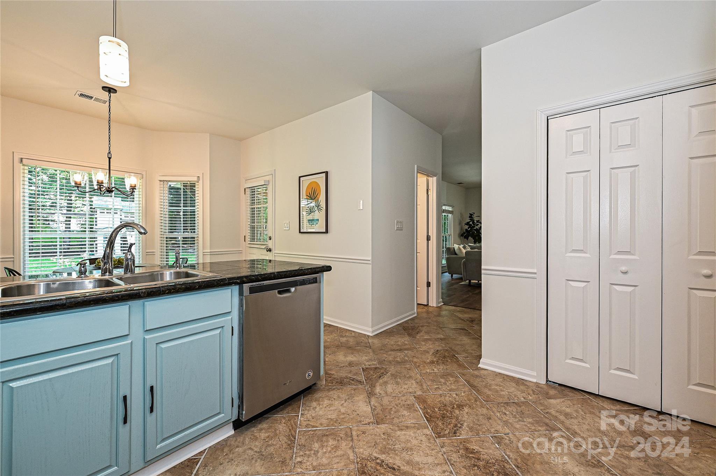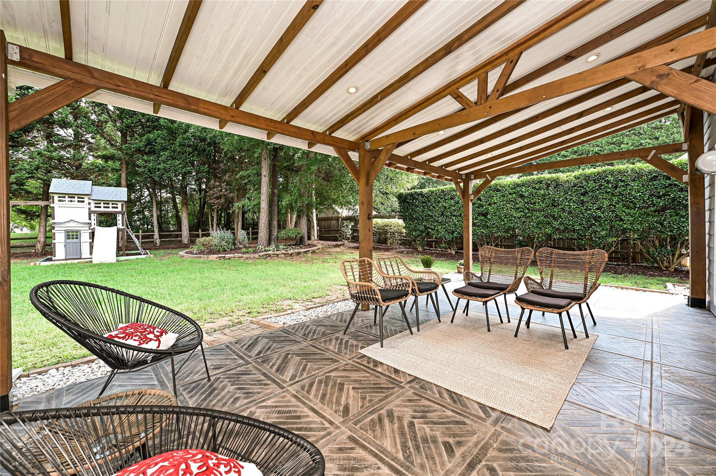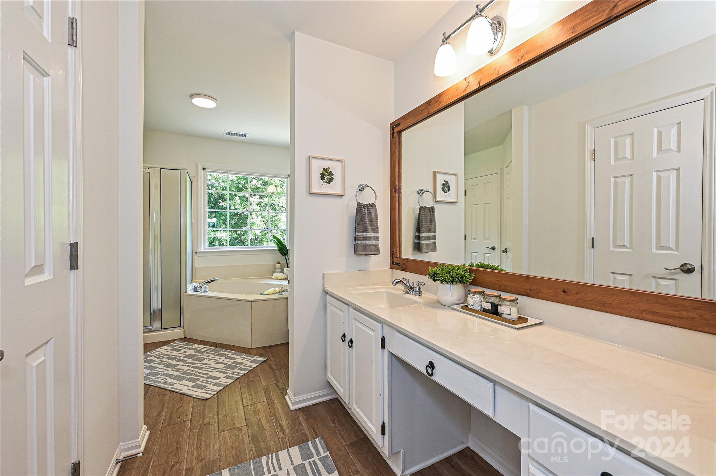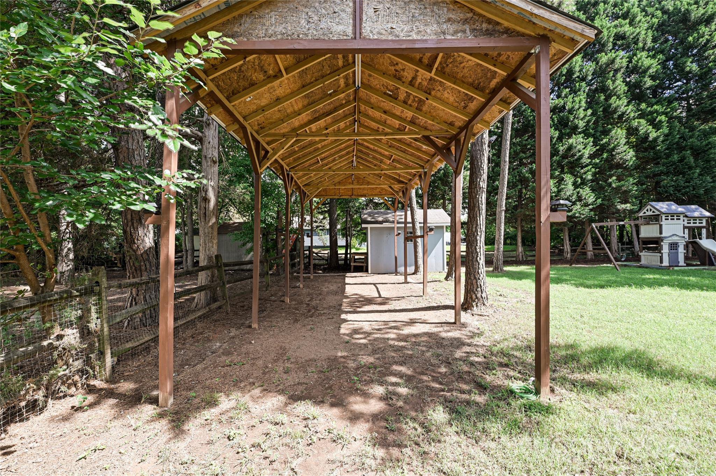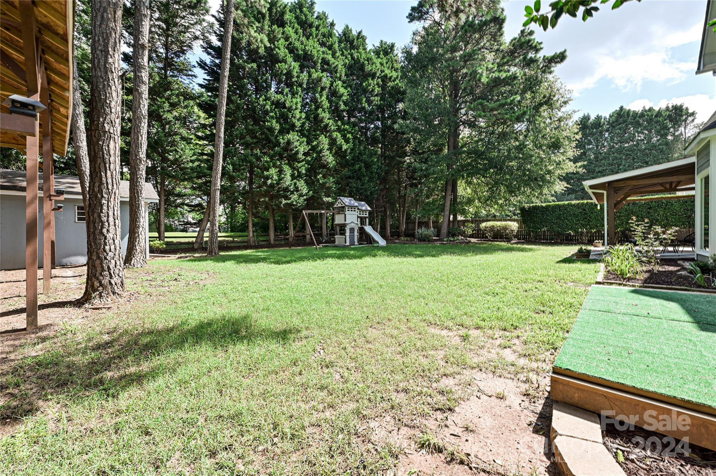19516 Coachmans Trace, Cornelius, NC 28031
- $599,000
- 5
- BD
- 3
- BA
- 2,904
- SqFt
Listing courtesy of Premier Sotheby's International Realty. Marzia.mazzotti@premiersir.com
- List Price
- $599,000
- MLS#
- 4164193
- Status
- ACTIVE UNDER CONTRACT
- Days on Market
- 44
- Property Type
- Residential
- Architectural Style
- Transitional
- Year Built
- 1990
- Price Change
- ▼ $31,000 1723124301
- Bedrooms
- 5
- Bathrooms
- 3
- Full Baths
- 2
- Half Baths
- 1
- Lot Size
- 15,115
- Lot Size Area
- 0.34700000000000003
- Living Area
- 2,904
- Sq Ft Total
- 2904
- County
- Mecklenburg
- Subdivision
- Coachmans Trace
- Special Conditions
- None
Property Description
Step into the epitome of Southern charm with this lovely, move-in ready home, freshly painted inside and out. The inviting interior features beautiful new flooring and light fixtures, with abundant natural light to brighten every moment and special gathering. The open floorplan includes a convenient office, charming dining room, and a spacious living room with cozy fireplace and a wall of windows. Extend your living space onto a generous covered back porch that overlooks a private, large fenced-in backyard, perfect for tranquil moments and outdoor adventures. Upstairs, enjoy a serene retreat in the carefully designed primary suite, tucked away for privacy, along with three additional bedrooms and huge bonus room offering endless possibilities. Nestled in a coveted community without HOA restrictions, this home provides easy access to I-77, shopping, groceries, and a variety of restaurants. Located in a highly sought-after school district, this home promises both comfort and convenience.
Additional Information
- Fireplace
- Yes
- Interior Features
- Attic Other, Attic Stairs Pulldown, Cable Prewire, Garden Tub, Pantry, Walk-In Closet(s)
- Floor Coverings
- Tile, Vinyl
- Equipment
- Dishwasher, Disposal, Electric Range, Exhaust Hood, Gas Water Heater, Microwave, Refrigerator
- Foundation
- Slab
- Main Level Rooms
- Kitchen
- Laundry Location
- Electric Dryer Hookup, Laundry Closet, Main Level
- Heating
- Floor Furnace, Forced Air, Natural Gas
- Water
- City
- Sewer
- Public Sewer
- Exterior Features
- Storage
- Exterior Construction
- Brick Partial, Hardboard Siding
- Parking
- Attached Garage, Garage Faces Front
- Driveway
- Concrete, Paved
- Lot Description
- Level, Wooded
- Elementary School
- J.V. Washam
- Middle School
- Bailey
- High School
- William Amos Hough
- Zoning
- GR
- Total Property HLA
- 2904
Mortgage Calculator
 “ Based on information submitted to the MLS GRID as of . All data is obtained from various sources and may not have been verified by broker or MLS GRID. Supplied Open House Information is subject to change without notice. All information should be independently reviewed and verified for accuracy. Some IDX listings have been excluded from this website. Properties may or may not be listed by the office/agent presenting the information © 2024 Canopy MLS as distributed by MLS GRID”
“ Based on information submitted to the MLS GRID as of . All data is obtained from various sources and may not have been verified by broker or MLS GRID. Supplied Open House Information is subject to change without notice. All information should be independently reviewed and verified for accuracy. Some IDX listings have been excluded from this website. Properties may or may not be listed by the office/agent presenting the information © 2024 Canopy MLS as distributed by MLS GRID”

Last Updated:


