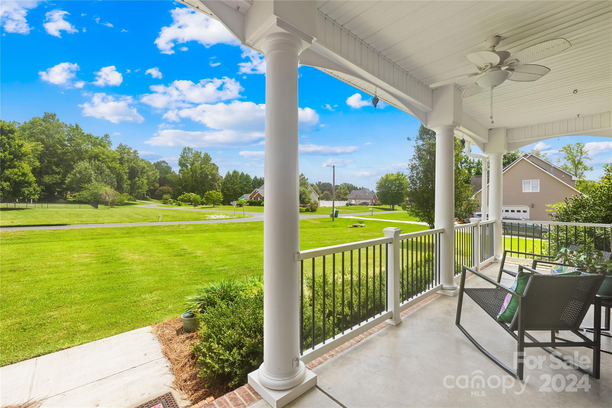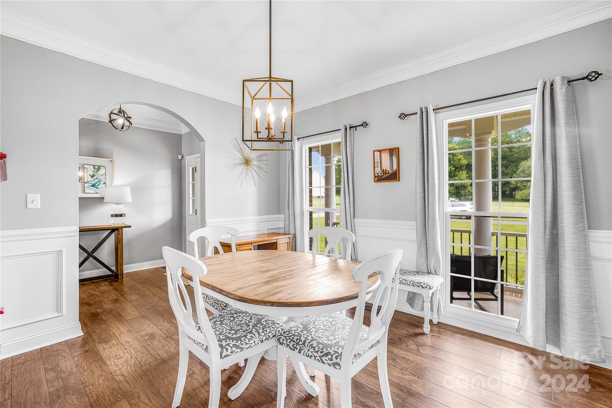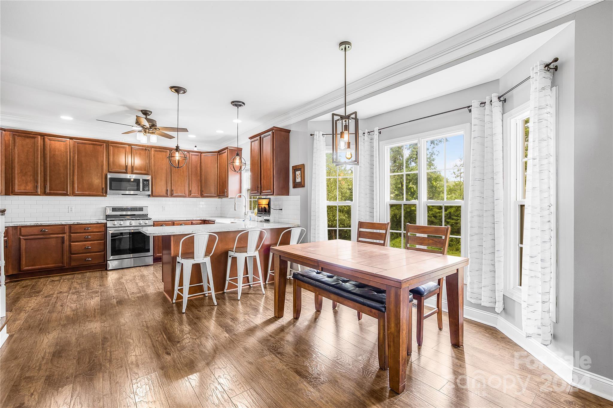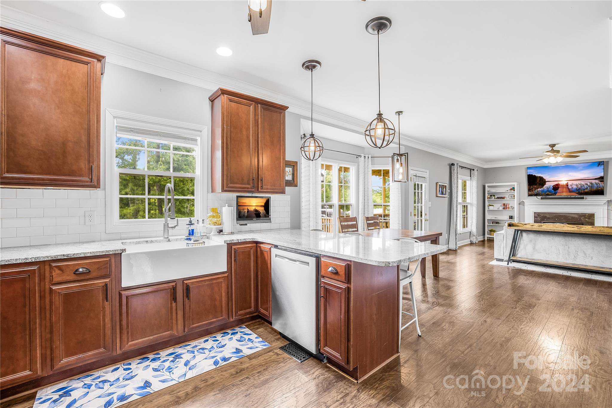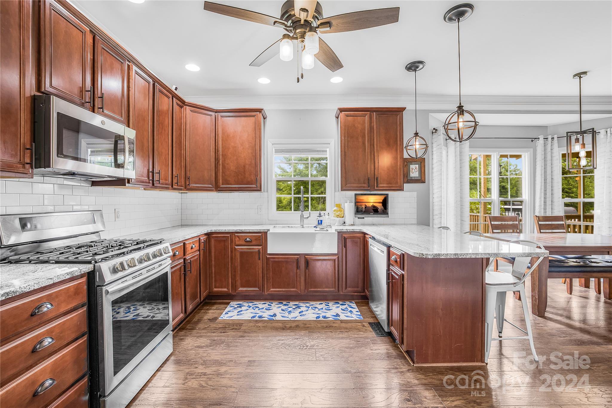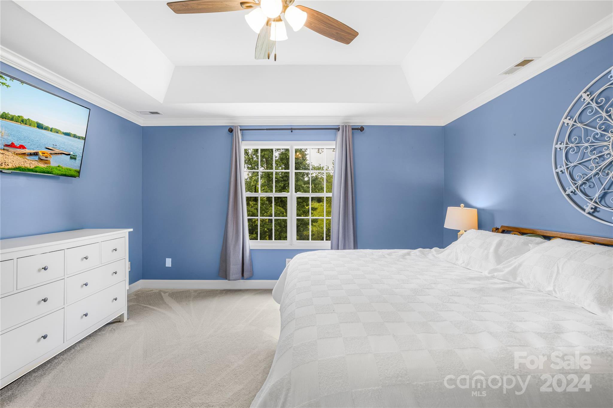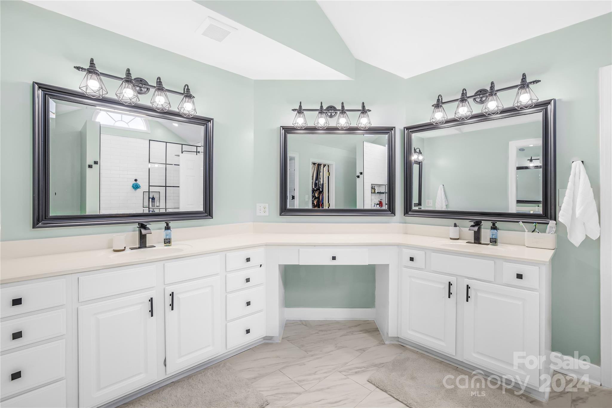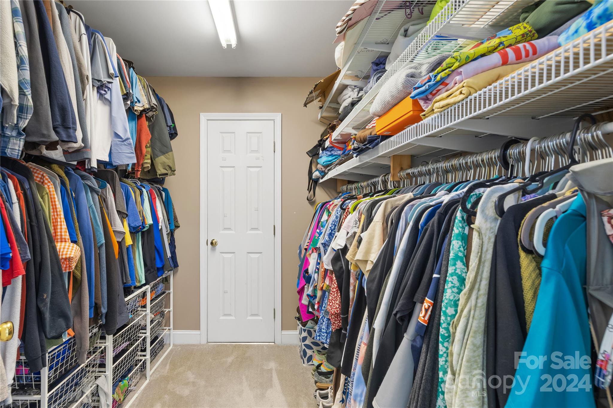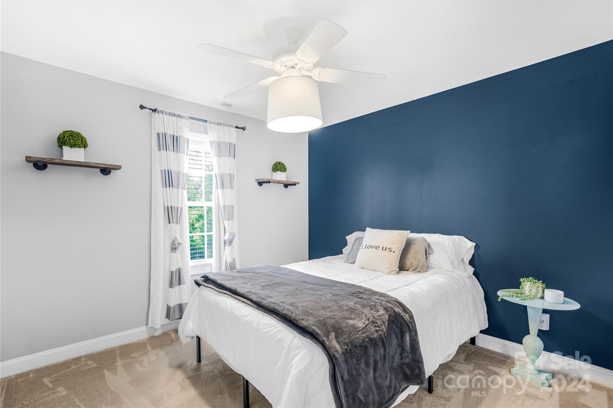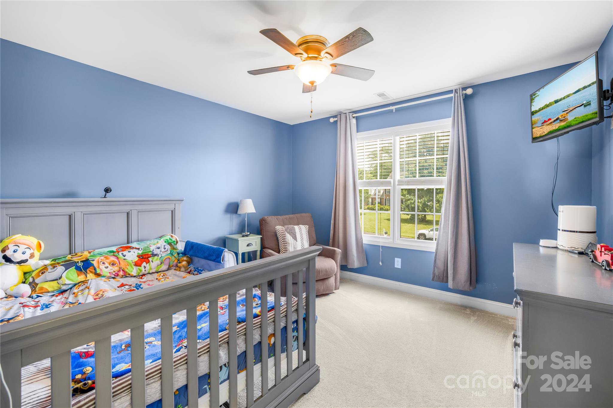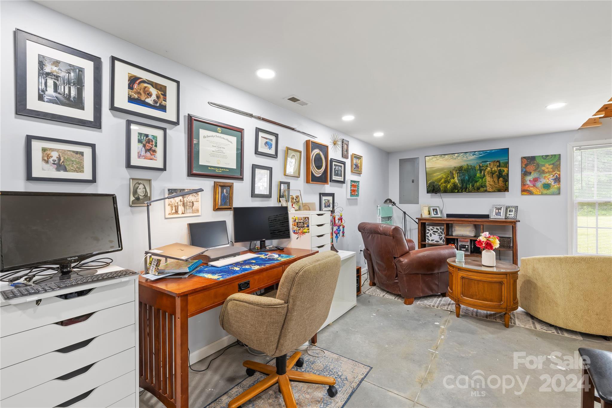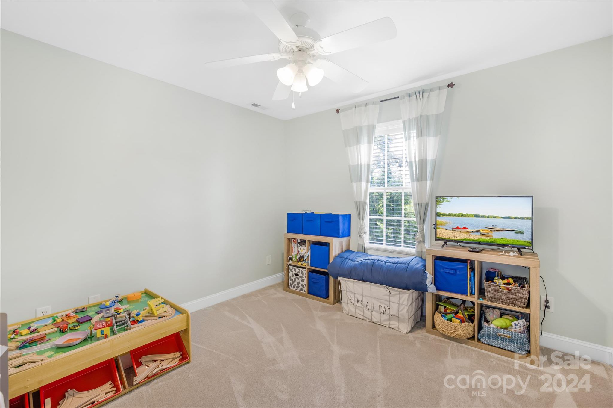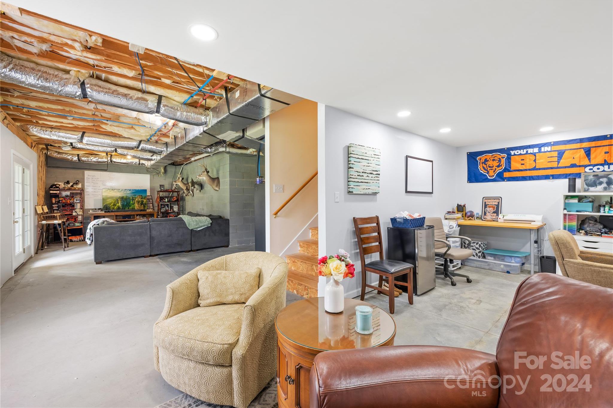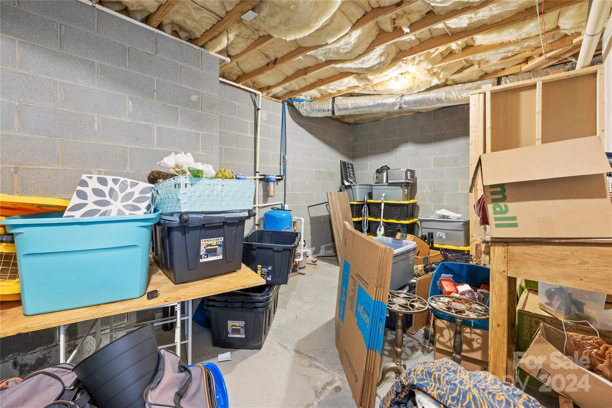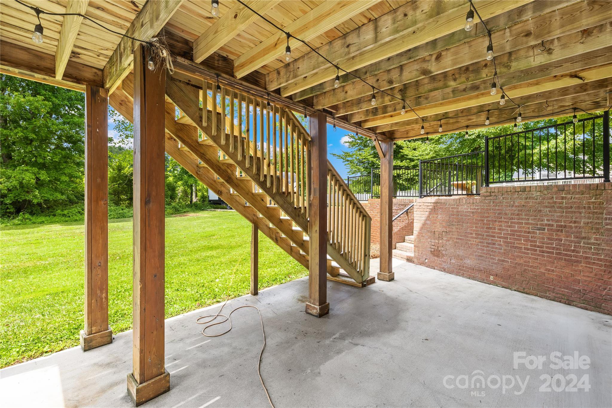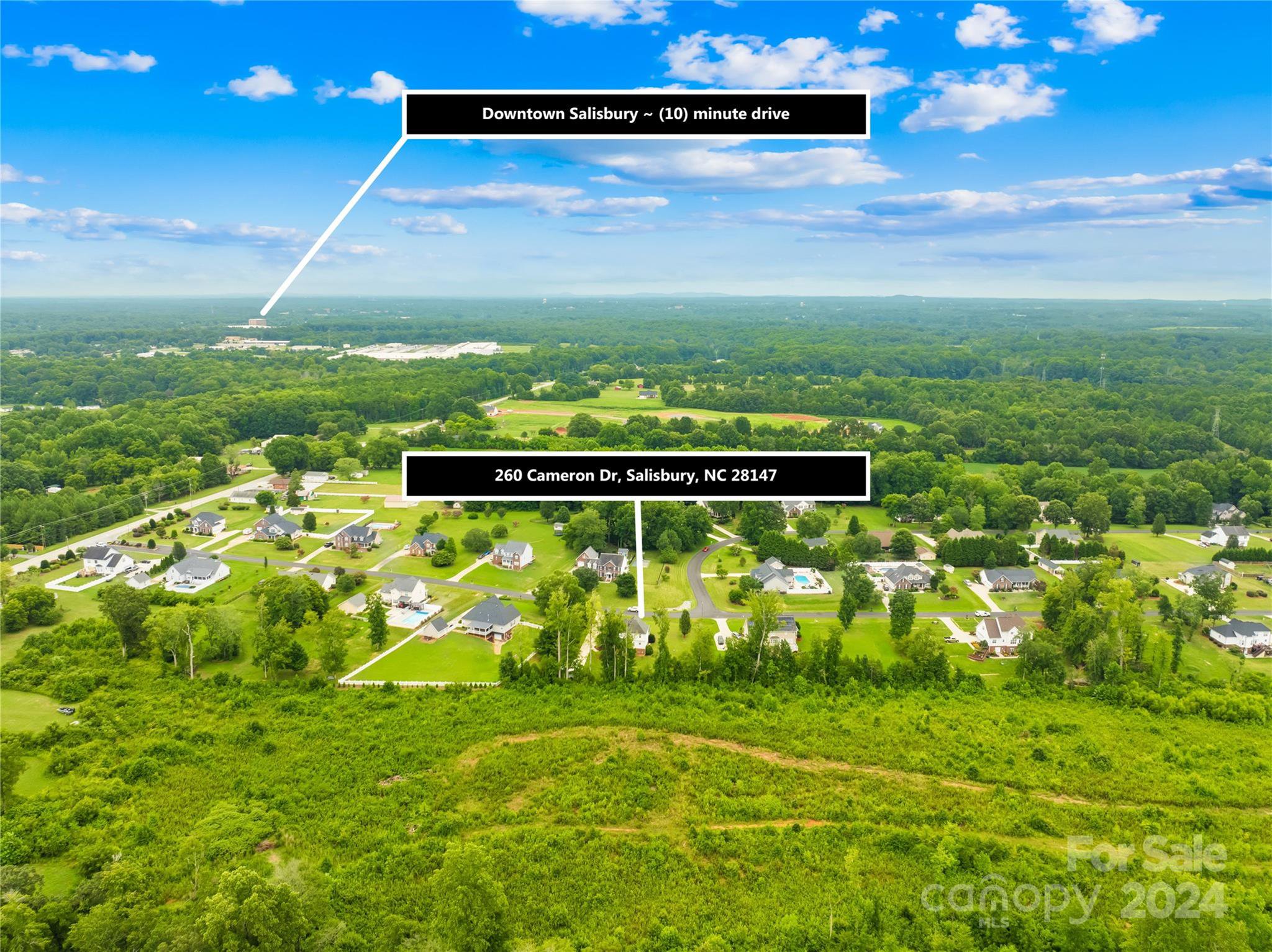260 Cameron Drive, Salisbury, NC 28147
- $485,000
- 4
- BD
- 3
- BA
- 2,296
- SqFt
Listing courtesy of Real Broker, LLC. Brad@TheCuratedGroup.net
- List Price
- $485,000
- MLS#
- 4163889
- Status
- PENDING
- Days on Market
- 42
- Property Type
- Residential
- Architectural Style
- Transitional
- Year Built
- 2004
- Bedrooms
- 4
- Bathrooms
- 3
- Full Baths
- 2
- Half Baths
- 1
- Lot Size
- 36,590
- Lot Size Area
- 0.84
- Living Area
- 2,296
- Sq Ft Total
- 2296
- County
- Rowan
- Subdivision
- Cameron Glen
- Special Conditions
- None
- Waterfront Features
- None
Property Description
Gorgeous 4 Bed/2.5 Bath Home on .84 acre lot in desirable Cameron Glen! Spend evenings on the relaxing, rocking-chair front porch, overlooking a lush front yard! Newly installed wide-plank hardwoods greets guests, and extends throughout main level. Dining area/office leads into living space with tons of natural light and cozy fireplace. Kitchen updated with new SS appliances, new granite and subway backsplash, new full apron sink, & extended counter prep space. Primary suite includes large bedroom w/ tray ceiling. Primary bath completely renovated with over-sized, 6-ft walk-in shower, his/her vanities, and connected walk-in storage. 3 additional bedrooms/full bath complete the upstairs. Walk-out basement is nearly 1,000 sqft and plumbed for bathroom, offering flexibility and opportunity to make it your own! Oversized garage for storage, large deck, private backyard with mature trees and extended driveway! Septic system located at front of property leaving ample opportunity in backyard!
Additional Information
- Hoa Fee
- $160
- Hoa Fee Paid
- Annually
- Fireplace
- Yes
- Interior Features
- Attic Stairs Pulldown, Attic Walk In, Breakfast Bar, Cable Prewire, Open Floorplan, Storage, Walk-In Closet(s)
- Floor Coverings
- Carpet, Laminate
- Equipment
- Dishwasher, Exhaust Fan, Gas Cooktop, Gas Oven, Gas Range, Gas Water Heater, Microwave, Self Cleaning Oven
- Foundation
- Basement
- Main Level Rooms
- Bathroom-Half
- Laundry Location
- Electric Dryer Hookup, Laundry Room, Main Level, Washer Hookup
- Heating
- Central, Heat Pump, Natural Gas
- Water
- Well
- Sewer
- Septic Installed
- Exterior Features
- Fire Pit
- Exterior Construction
- Brick Partial, Vinyl
- Roof
- Shingle
- Parking
- Driveway, Attached Garage, Garage Door Opener, Garage Faces Side, Golf Cart Garage, Keypad Entry, Parking Space(s), RV Access/Parking
- Driveway
- Concrete, Paved
- Lot Description
- Level, Open Lot
- Elementary School
- Hurley
- Middle School
- West Rowan
- High School
- West Rowan
- Total Property HLA
- 2296
Mortgage Calculator
 “ Based on information submitted to the MLS GRID as of . All data is obtained from various sources and may not have been verified by broker or MLS GRID. Supplied Open House Information is subject to change without notice. All information should be independently reviewed and verified for accuracy. Some IDX listings have been excluded from this website. Properties may or may not be listed by the office/agent presenting the information © 2024 Canopy MLS as distributed by MLS GRID”
“ Based on information submitted to the MLS GRID as of . All data is obtained from various sources and may not have been verified by broker or MLS GRID. Supplied Open House Information is subject to change without notice. All information should be independently reviewed and verified for accuracy. Some IDX listings have been excluded from this website. Properties may or may not be listed by the office/agent presenting the information © 2024 Canopy MLS as distributed by MLS GRID”

Last Updated:




