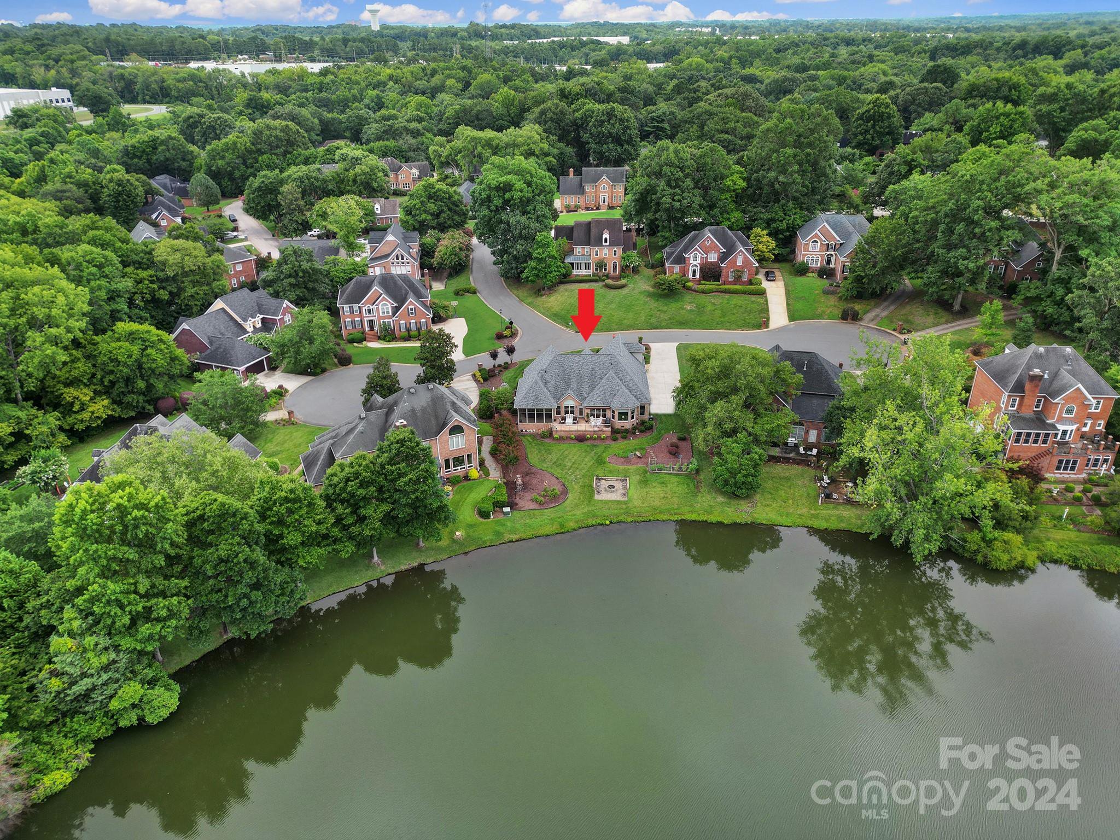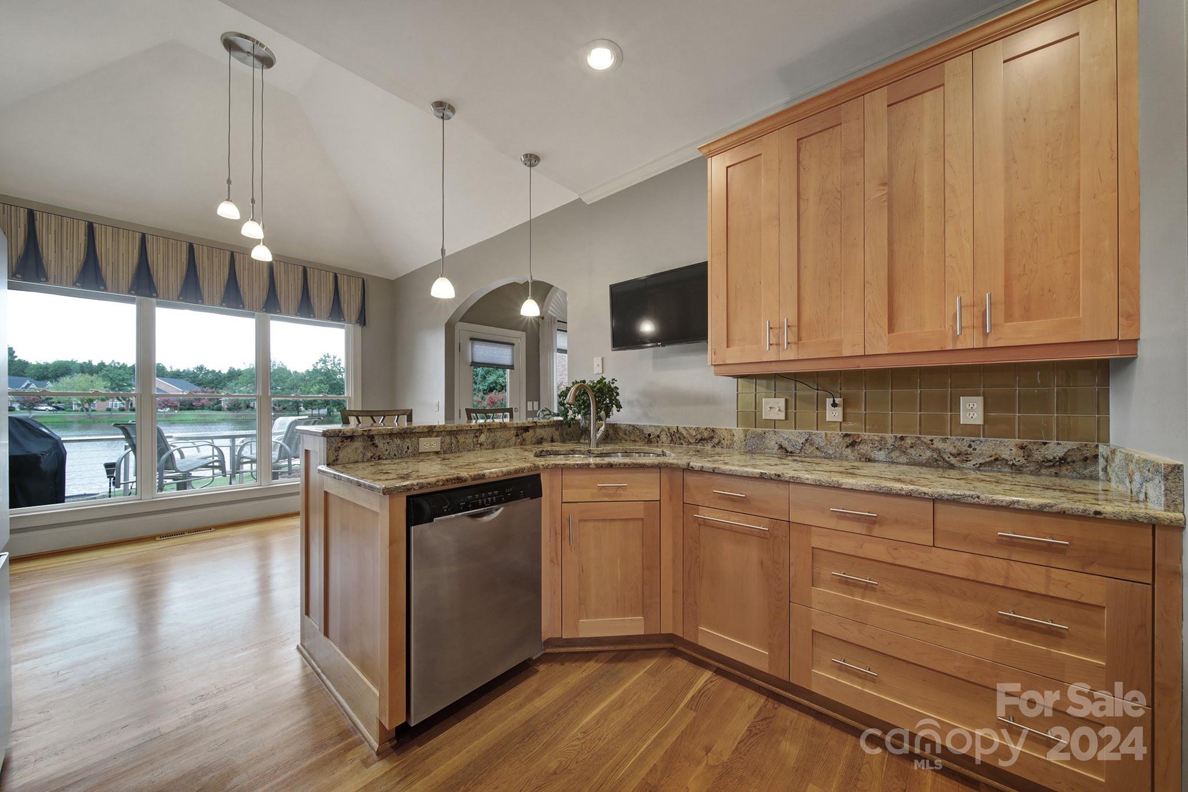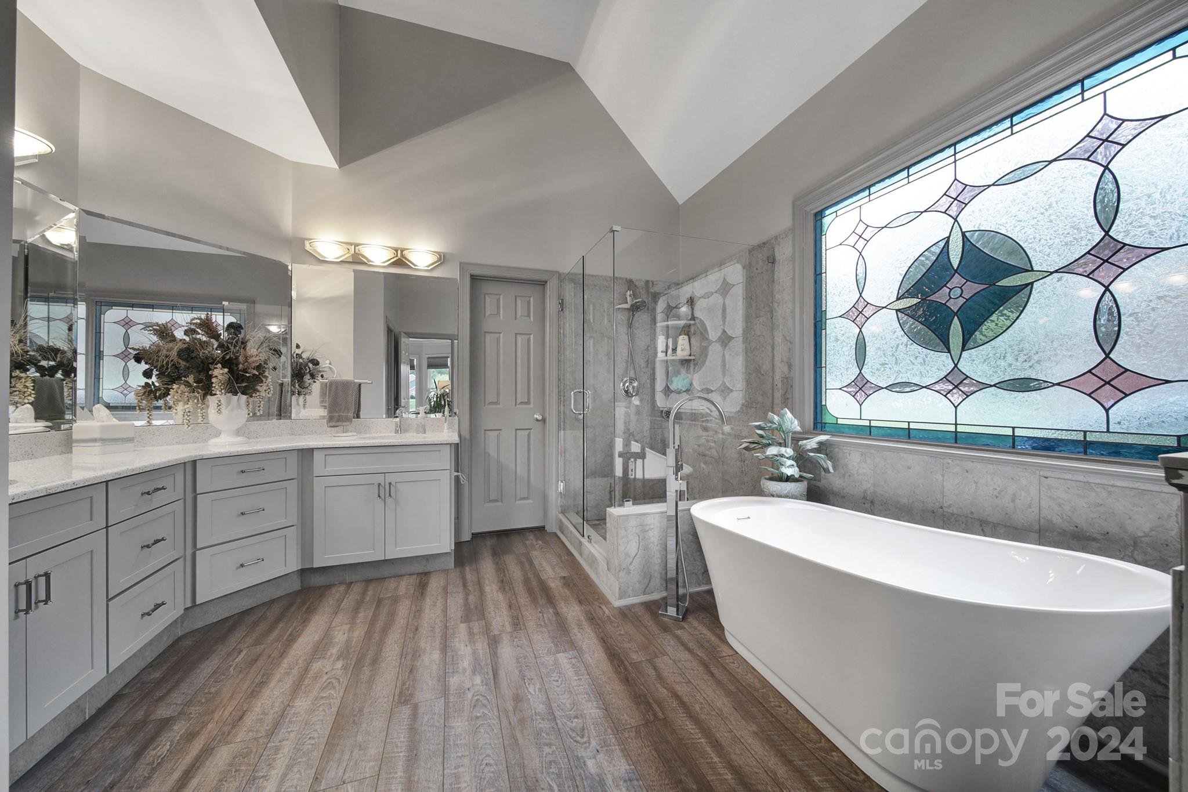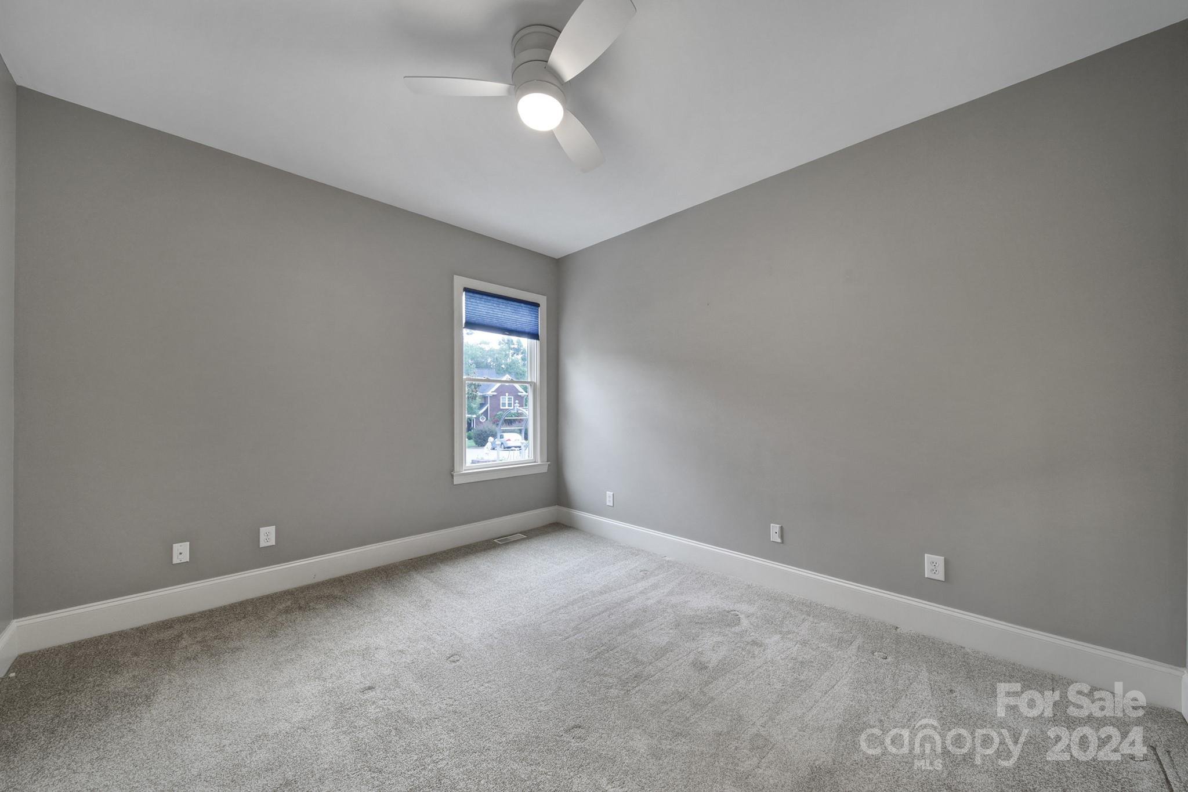216 Edgewater Way, Fort Mill, SC 29708
- $859,900
- 4
- BD
- 4
- BA
- 2,808
- SqFt
Listing courtesy of Assist2sell Buyers & Sellers 1st Choice LLC. joe@assist2sell.com
- List Price
- $859,900
- MLS#
- 4163427
- Status
- ACTIVE UNDER CONTRACT
- Days on Market
- 36
- Property Type
- Residential
- Architectural Style
- Ranch
- Year Built
- 1998
- Price Change
- ▼ $20,000 1725475133
- Bedrooms
- 4
- Bathrooms
- 4
- Full Baths
- 3
- Half Baths
- 1
- Lot Size
- 15,245
- Lot Size Area
- 0.35000000000000003
- Living Area
- 2,808
- Sq Ft Total
- 2808
- County
- York
- Subdivision
- Beacon Knoll
- Special Conditions
- None
- Waterfront
- Yes
- Waterfront Features
- Boat Slip Community, Paddlesport Launch Site - Community
Property Description
Prepare to fall in love with this luxurious waterfront home in amenity rich Beacon Knoll! This brick beauty has been meticulously maintained by its original owners. Recent updates include kitchen, master bath, roof, Pella series 400 windows, 19 seer HVAC, 2” garage door, too many updates to list! Dual Master Suites!! Spacious main level master features wow factor & breathtaking water views. Private upper level master with an abundance of storage. Open floorplan with soaring ceilings & an abundance of natural light. Gas fireplace, extensive molding, site finished hardwoods, lush lawn, professionally landscaped, full irrigation, large Eze-Breeze porch with hot tub, concrete patio with retractable awning & paver patio with fire pit. Amenities include clubhouse, inground pool, tennis/paddleboard courts, basketball court, playground, community dock/kayak launch. Feel like you are on vacation year-round while just minutes from shopping & I-77. Fort Mill Schools! Hurry this one won’t last.
Additional Information
- Hoa Fee
- $352
- Hoa Fee Paid
- Semi-Annually
- Community Features
- Clubhouse, Game Court, Lake Access, Picnic Area, Playground, Pond, Street Lights, Tennis Court(s)
- Fireplace
- Yes
- Interior Features
- Attic Stairs Pulldown, Breakfast Bar, Cable Prewire, Central Vacuum, Open Floorplan, Pantry, Split Bedroom, Walk-In Closet(s)
- Floor Coverings
- Carpet, Tile, Vinyl, Wood
- Equipment
- Dishwasher, Disposal, Gas Cooktop, Gas Water Heater, Microwave, Plumbed For Ice Maker, Refrigerator, Wall Oven, Washer/Dryer
- Foundation
- Crawl Space
- Main Level Rooms
- Primary Bedroom
- Laundry Location
- Electric Dryer Hookup, Laundry Room, Main Level, Washer Hookup
- Heating
- Central, Forced Air, Natural Gas, Zoned
- Water
- County Water
- Sewer
- County Sewer
- Exterior Features
- Fire Pit, Hot Tub, In-Ground Irrigation
- Exterior Construction
- Brick Partial, Synthetic Stucco
- Roof
- Shingle
- Parking
- Driveway, Attached Garage, Garage Door Opener, Garage Faces Side
- Driveway
- Concrete, Paved
- Lot Description
- Cul-De-Sac, Views, Waterfront
- Elementary School
- Springfield
- Middle School
- Springfield
- High School
- Nation Ford
- Zoning
- PD
- Builder Name
- Viking Homes
- Total Property HLA
- 2808
- Master on Main Level
- Yes
Mortgage Calculator
 “ Based on information submitted to the MLS GRID as of . All data is obtained from various sources and may not have been verified by broker or MLS GRID. Supplied Open House Information is subject to change without notice. All information should be independently reviewed and verified for accuracy. Some IDX listings have been excluded from this website. Properties may or may not be listed by the office/agent presenting the information © 2024 Canopy MLS as distributed by MLS GRID”
“ Based on information submitted to the MLS GRID as of . All data is obtained from various sources and may not have been verified by broker or MLS GRID. Supplied Open House Information is subject to change without notice. All information should be independently reviewed and verified for accuracy. Some IDX listings have been excluded from this website. Properties may or may not be listed by the office/agent presenting the information © 2024 Canopy MLS as distributed by MLS GRID”

Last Updated:












































