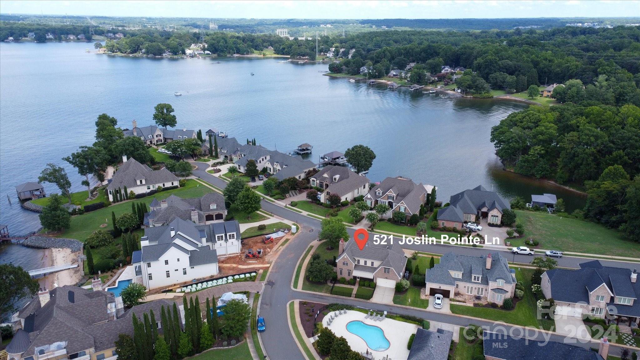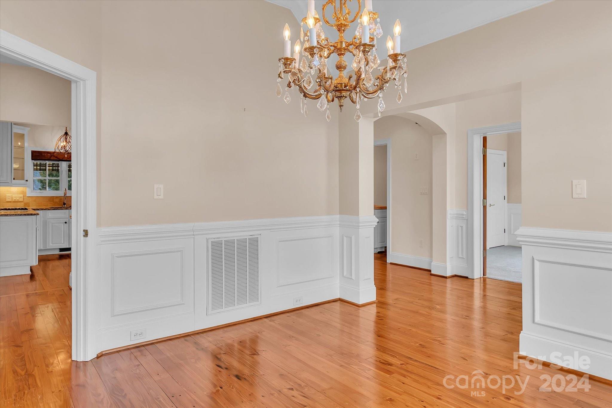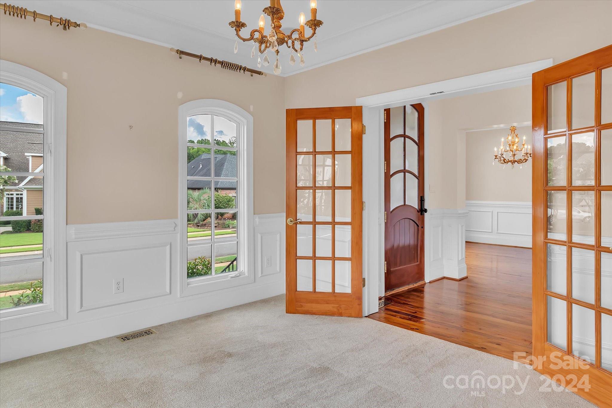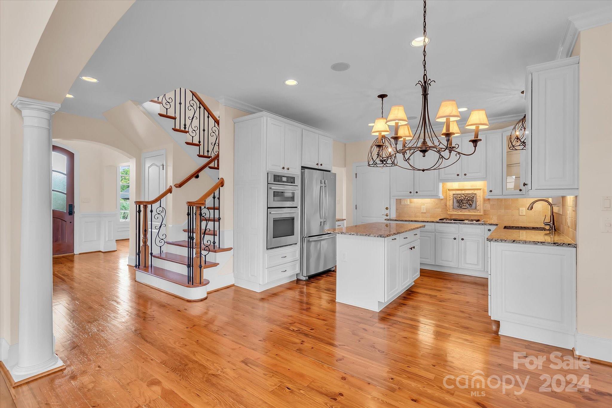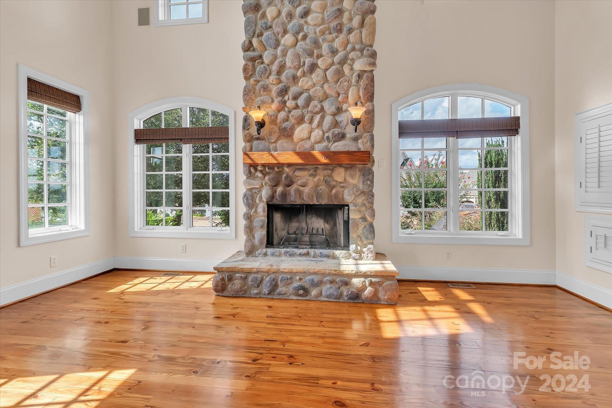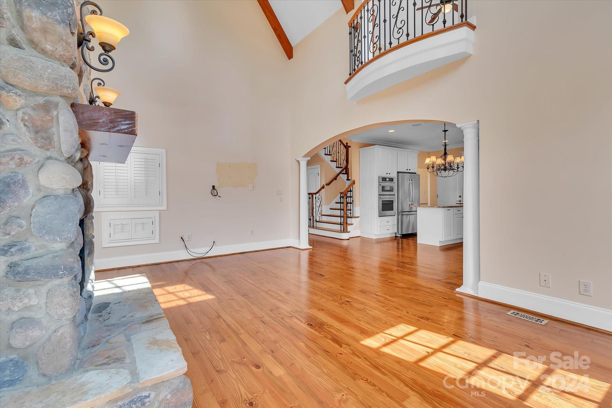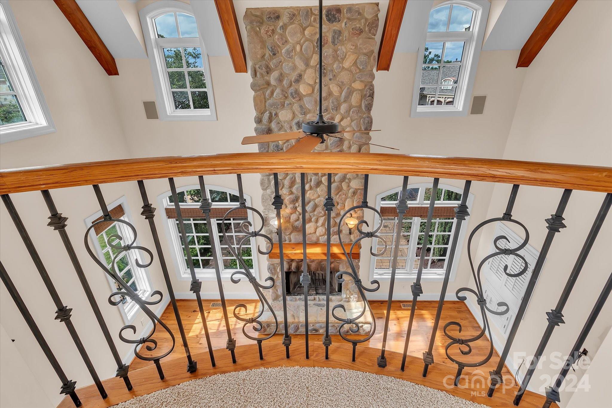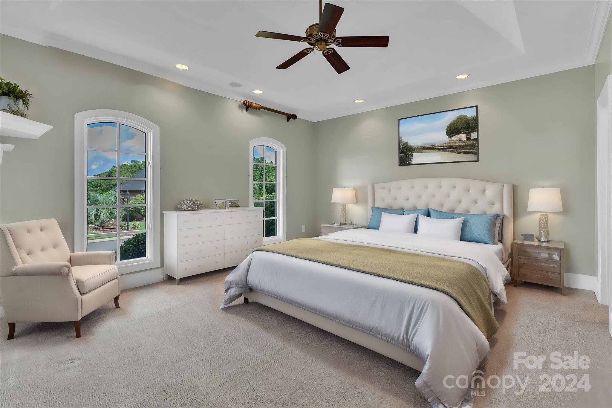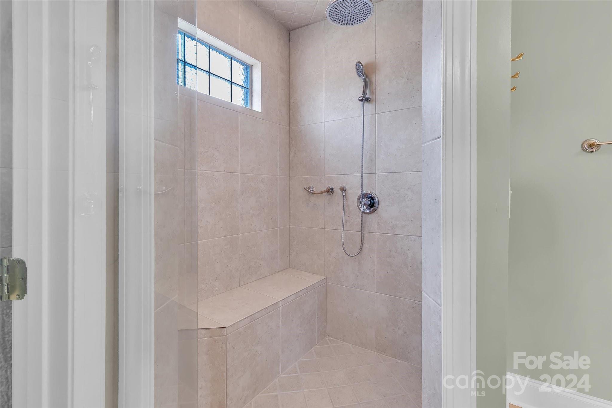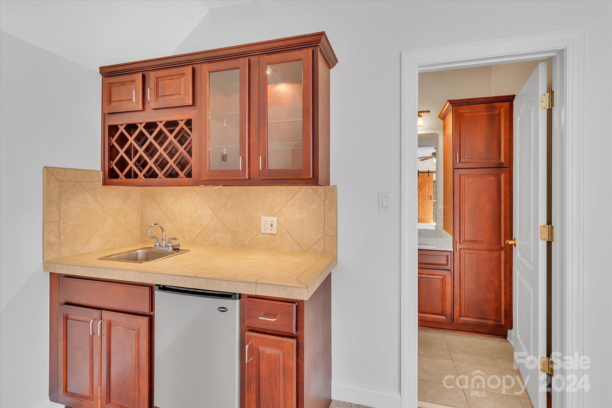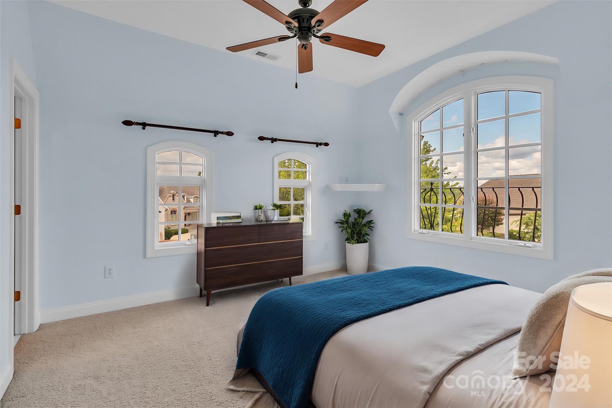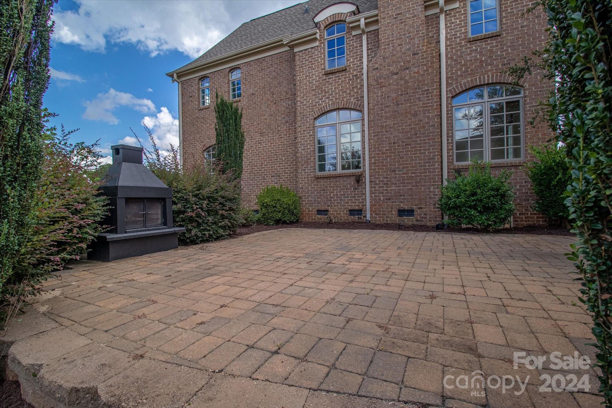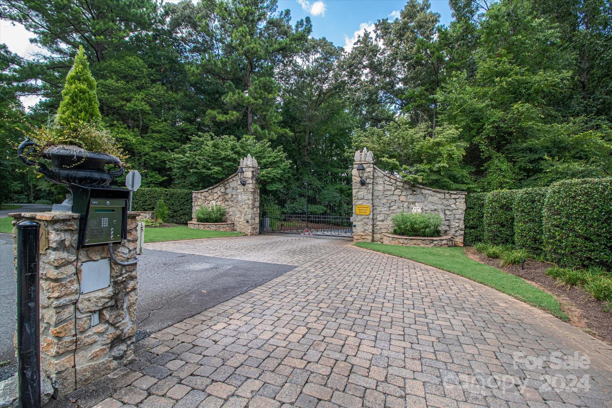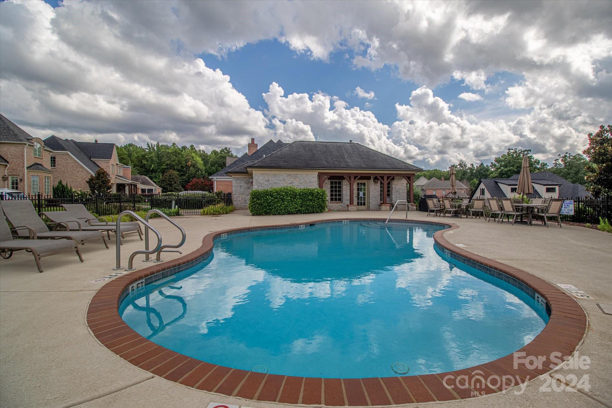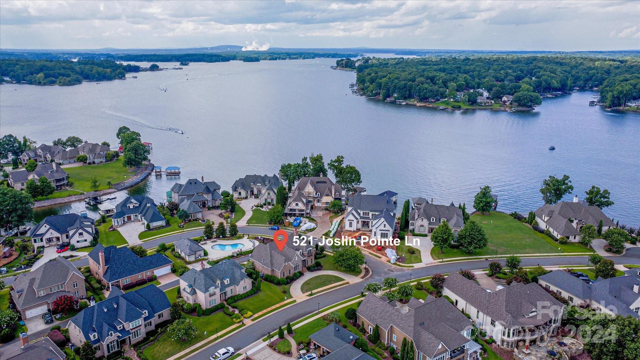521 Joslin Pointe Lane, Rock Hill, SC 29732
- $744,995
- 3
- BD
- 4
- BA
- 2,468
- SqFt
Listing courtesy of Keller Williams Connected. micah.winn@kw.com
- List Price
- $744,995
- MLS#
- 4162185
- Status
- ACTIVE UNDER CONTRACT
- Days on Market
- 44
- Property Type
- Residential
- Architectural Style
- French Provincial
- Year Built
- 2003
- Price Change
- ▼ $30,005 1723144641
- Bedrooms
- 3
- Bathrooms
- 4
- Full Baths
- 4
- Lot Size
- 9,147
- Lot Size Area
- 0.21
- Living Area
- 2,468
- Sq Ft Total
- 2468
- County
- York
- Subdivision
- Joslin Pointe
- Special Conditions
- None
- Waterfront Features
- Beach - Public
Property Description
Welcome to your dream home in the coveted gated community of Joslin Pointe on Lake Wylie! This exquisite 3-bedroom, 4-bathroom residence offers luxurious living with picturesque water views and is conveniently located near the neighborhood pool. The living room features a two-story River Rock wood-burning fireplace. The chef's kitchen includes Jenn-Air appliances, granite countertops, and a large stainless sink. Escape to the main floor primary bedroom, a true retreat with a rain shower, steam room, and walk-in closet. Also downstairs you have a versatile sitting room that could be used as a den, office, or additional bedroom if needed. The second floor boasts a spacious bedroom with a bar, wine rack, sink, refrigerator, full bath, walk-in attic, and an additional bedroom with an en suite bathroom. Enjoy outdoor living with a screened-in porch, a fenced backyard with artificial pet turf, and a large side patio with an outdoor wood-burning fireplace. Don’t miss this incredible home!
Additional Information
- Hoa Fee
- $2,700
- Hoa Fee Paid
- Annually
- Community Features
- Clubhouse, Gated, Lake Access, Outdoor Pool, Sidewalks, Street Lights
- Fireplace
- Yes
- Interior Features
- Attic Walk In, Cable Prewire, Entrance Foyer, Kitchen Island, Open Floorplan, Pantry, Walk-In Closet(s), Wet Bar
- Floor Coverings
- Carpet, Tile, Wood
- Equipment
- Bar Fridge, Dishwasher, Disposal, Gas Oven, Gas Range, Plumbed For Ice Maker, Refrigerator, Self Cleaning Oven, Wall Oven
- Foundation
- Crawl Space
- Main Level Rooms
- Primary Bedroom
- Laundry Location
- Laundry Room, Main Level
- Heating
- Central, Natural Gas
- Water
- City
- Sewer
- Public Sewer
- Exterior Features
- In-Ground Irrigation
- Exterior Construction
- Brick Partial, Hard Stucco, Stone Veneer
- Roof
- Shingle
- Parking
- Circular Driveway, Attached Garage, Garage Faces Rear
- Driveway
- Concrete, Paved
- Lot Description
- Corner Lot, Views
- Elementary School
- India Hook
- Middle School
- Dutchman Creek
- High School
- Rock Hill
- Total Property HLA
- 2468
- Master on Main Level
- Yes
Mortgage Calculator
 “ Based on information submitted to the MLS GRID as of . All data is obtained from various sources and may not have been verified by broker or MLS GRID. Supplied Open House Information is subject to change without notice. All information should be independently reviewed and verified for accuracy. Some IDX listings have been excluded from this website. Properties may or may not be listed by the office/agent presenting the information © 2024 Canopy MLS as distributed by MLS GRID”
“ Based on information submitted to the MLS GRID as of . All data is obtained from various sources and may not have been verified by broker or MLS GRID. Supplied Open House Information is subject to change without notice. All information should be independently reviewed and verified for accuracy. Some IDX listings have been excluded from this website. Properties may or may not be listed by the office/agent presenting the information © 2024 Canopy MLS as distributed by MLS GRID”

Last Updated:


