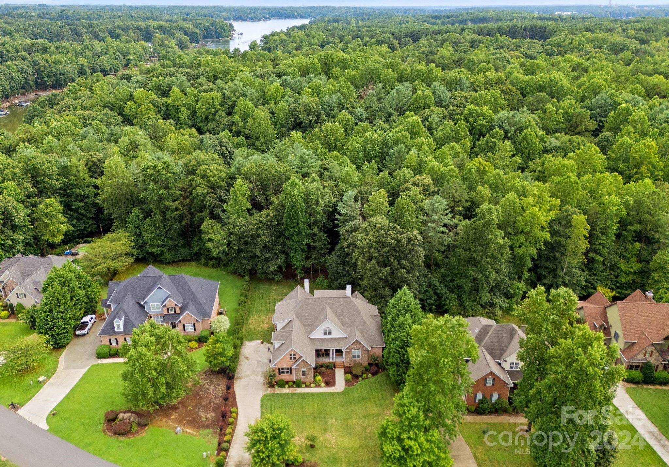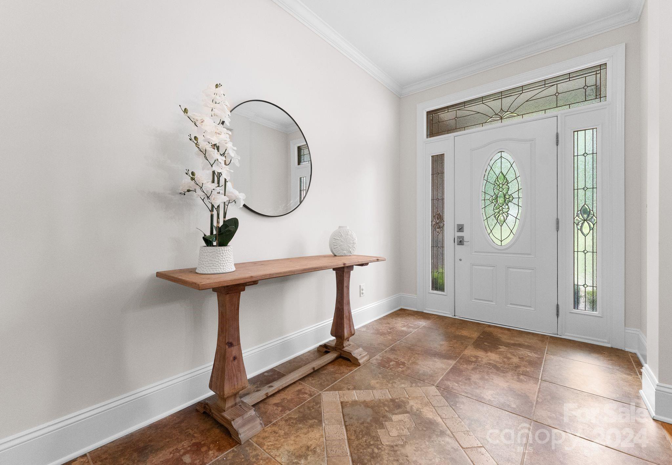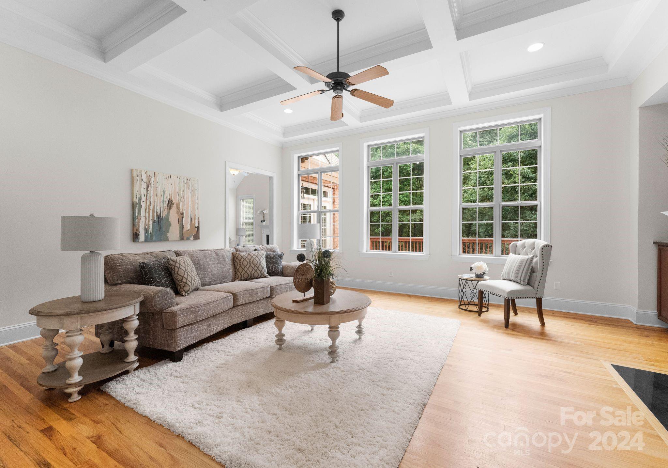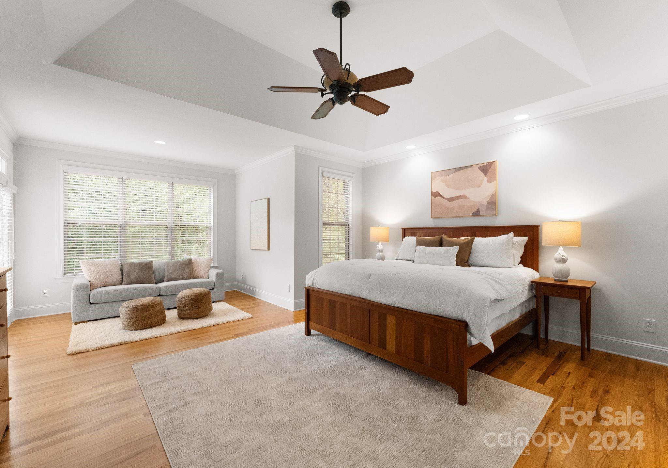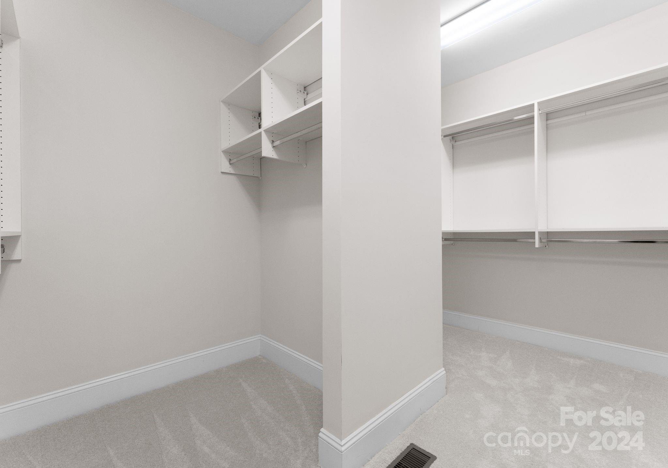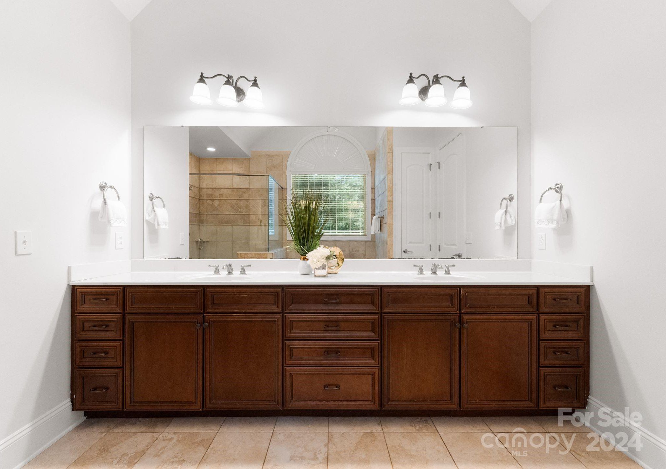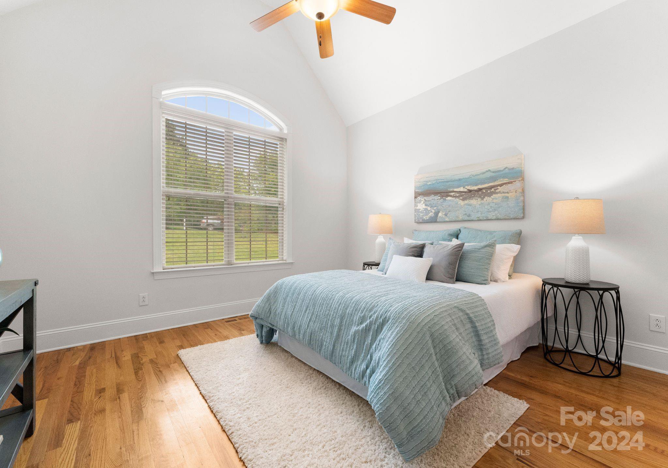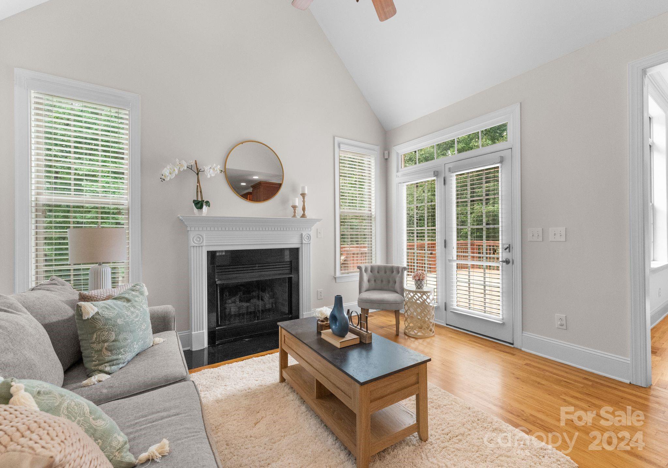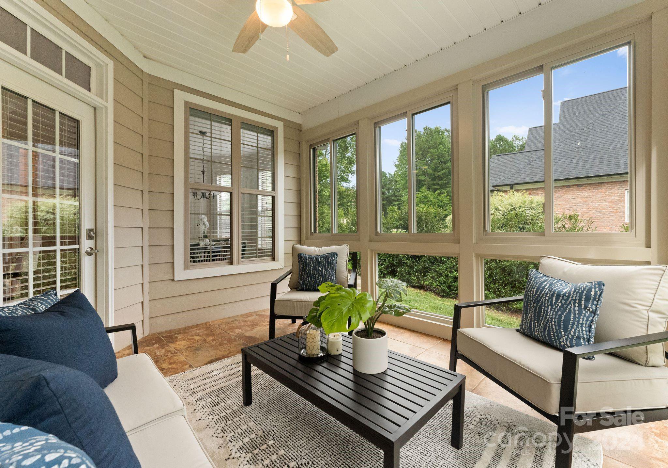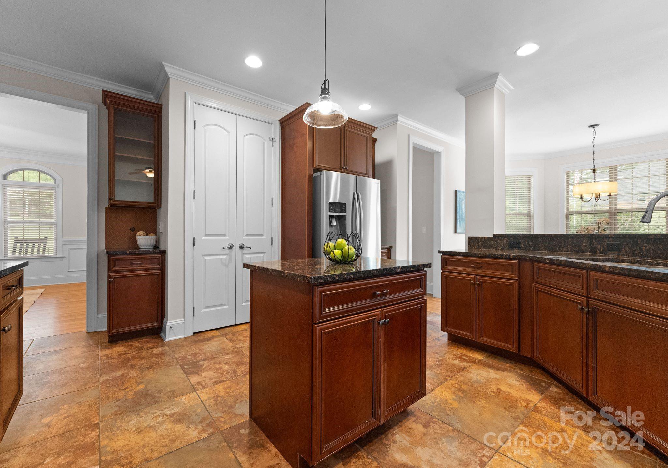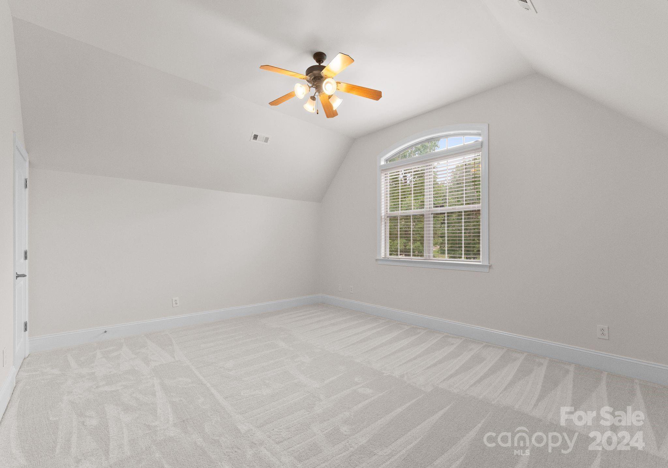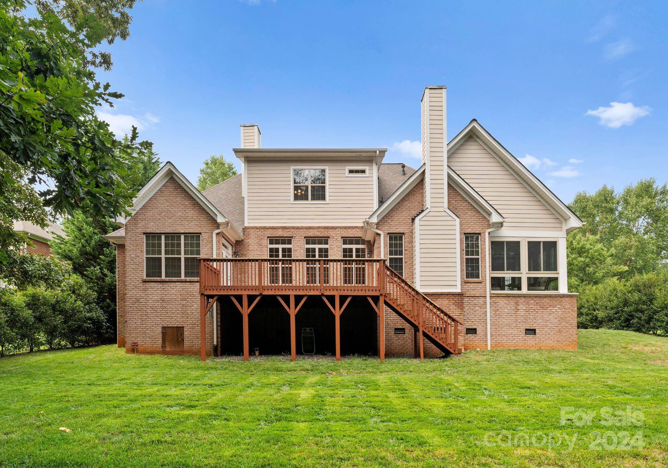160 Northington Woods Drive, Mooresville, NC 28117
- $875,000
- 4
- BD
- 4
- BA
- 4,114
- SqFt
Listing courtesy of Vessel Realty. Kellymeyer@vesselrealtync.com
- List Price
- $875,000
- MLS#
- 4160300
- Status
- ACTIVE UNDER CONTRACT
- Days on Market
- 36
- Property Type
- Residential
- Year Built
- 2006
- Bedrooms
- 4
- Bathrooms
- 4
- Full Baths
- 4
- Lot Size
- 78,843
- Lot Size Area
- 1.81
- Living Area
- 4,114
- Sq Ft Total
- 4114
- County
- Iredell
- Subdivision
- Northington Woods
- Special Conditions
- None
Property Description
This stunning brick residence is nestled on 1.8 acres with lush landscaping, exterior lighting and serene wooded views. The main floor boasts a luxurious primary suite and guest suite, perfect for multi-generational living.The gourmet kitchen is complete with granite counters, double oven, gas cooktop, and a showstopper walk-in pantry. Just off the kitchen you’ll find a breakfast area and keeping room with vaulted ceilings and cozy fireplace. Enjoy a cup of coffee in the 4-seasons room overlooking the backyard. The primary suite is a true retreat with sitting area, deck access and custom walk-in closet. Practical amenities include 3-car garage, 6 zone irrigation and main-level laundry room w/drop zone for convenience. Upstairs, find three bedrooms, a built-in workspace and spacious bonus room. Entire house has been freshly painted and all carpets replaced. Northington Woods offers a coveted community storage lot ready for your toys. Lake access close-by at Stumpy Creek Boat Launch.
Additional Information
- Hoa Fee
- $350
- Hoa Fee Paid
- Annually
- Community Features
- RV/Boat Storage, Street Lights
- Fireplace
- Yes
- Interior Features
- Attic Stairs Pulldown, Breakfast Bar, Built-in Features, Central Vacuum, Drop Zone, Entrance Foyer, Garden Tub, Kitchen Island, Walk-In Closet(s), Walk-In Pantry, Wet Bar
- Floor Coverings
- Carpet, Tile, Wood
- Equipment
- Dishwasher, Disposal, Double Oven, Exhaust Hood, Gas Cooktop, Gas Water Heater, Microwave, Plumbed For Ice Maker, Refrigerator
- Foundation
- Crawl Space
- Main Level Rooms
- Primary Bedroom
- Laundry Location
- Laundry Room, Main Level
- Heating
- Forced Air, Natural Gas
- Water
- Well
- Sewer
- Septic Installed
- Exterior Features
- In-Ground Irrigation
- Exterior Construction
- Brick Partial, Hardboard Siding
- Roof
- Shingle
- Parking
- Driveway, Attached Garage, Garage Door Opener, Garage Faces Side
- Driveway
- Concrete, Paved
- Lot Description
- Level, Private, Wooded
- Elementary School
- Lake Norman
- Middle School
- Lakeshore
- High School
- Lake Norman
- Zoning
- RA
- Total Property HLA
- 4114
- Master on Main Level
- Yes
Mortgage Calculator
 “ Based on information submitted to the MLS GRID as of . All data is obtained from various sources and may not have been verified by broker or MLS GRID. Supplied Open House Information is subject to change without notice. All information should be independently reviewed and verified for accuracy. Some IDX listings have been excluded from this website. Properties may or may not be listed by the office/agent presenting the information © 2024 Canopy MLS as distributed by MLS GRID”
“ Based on information submitted to the MLS GRID as of . All data is obtained from various sources and may not have been verified by broker or MLS GRID. Supplied Open House Information is subject to change without notice. All information should be independently reviewed and verified for accuracy. Some IDX listings have been excluded from this website. Properties may or may not be listed by the office/agent presenting the information © 2024 Canopy MLS as distributed by MLS GRID”

Last Updated:






