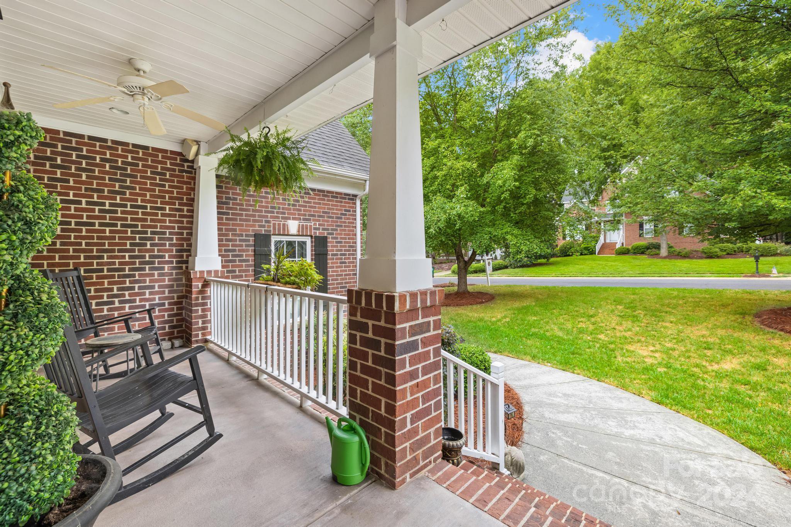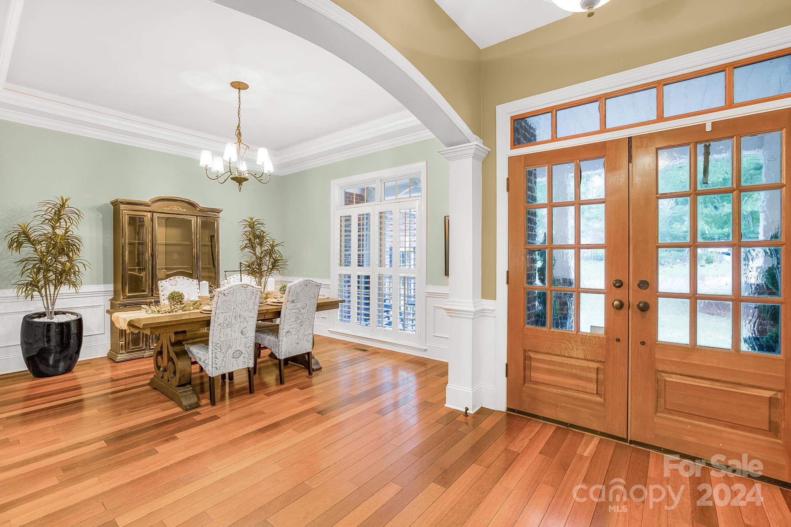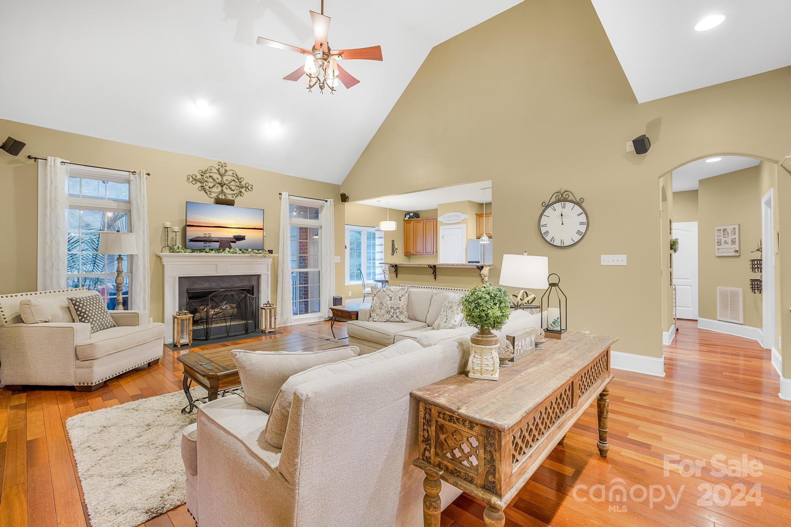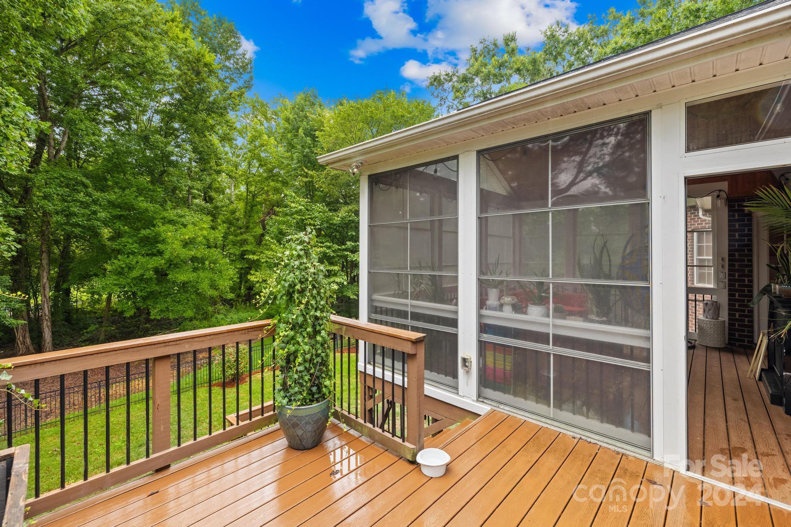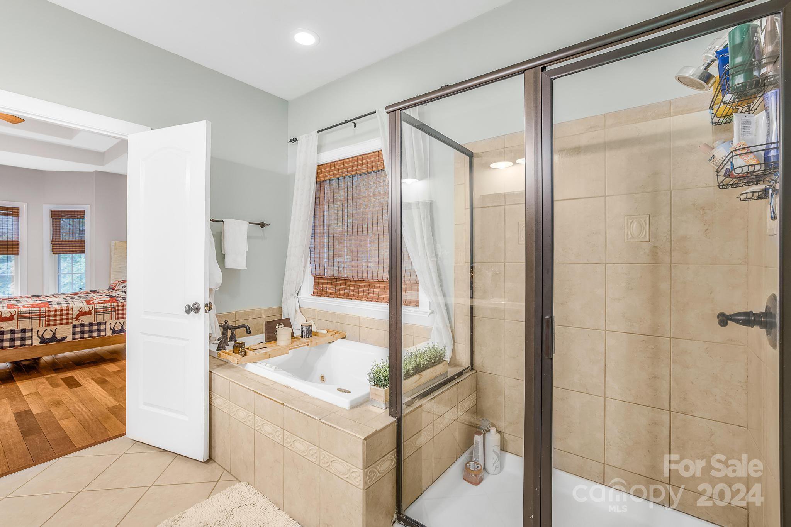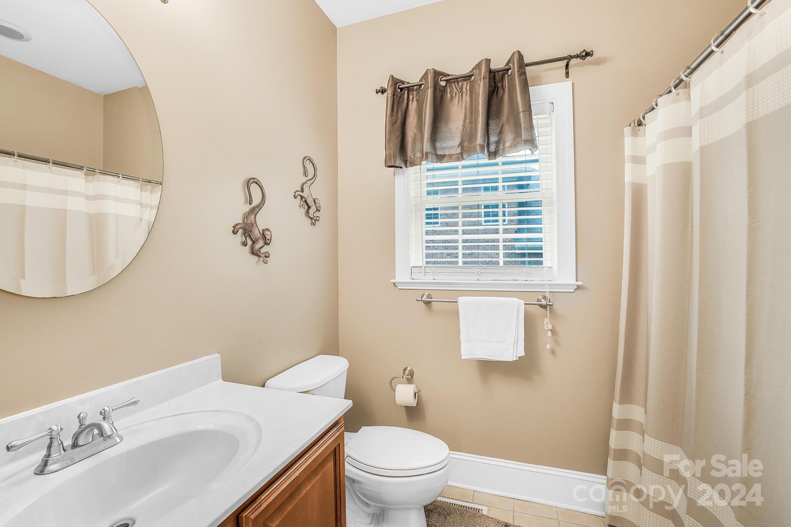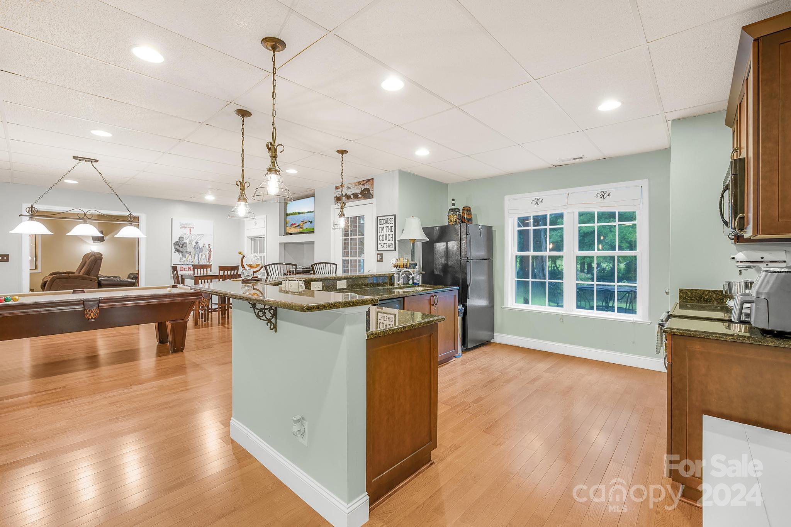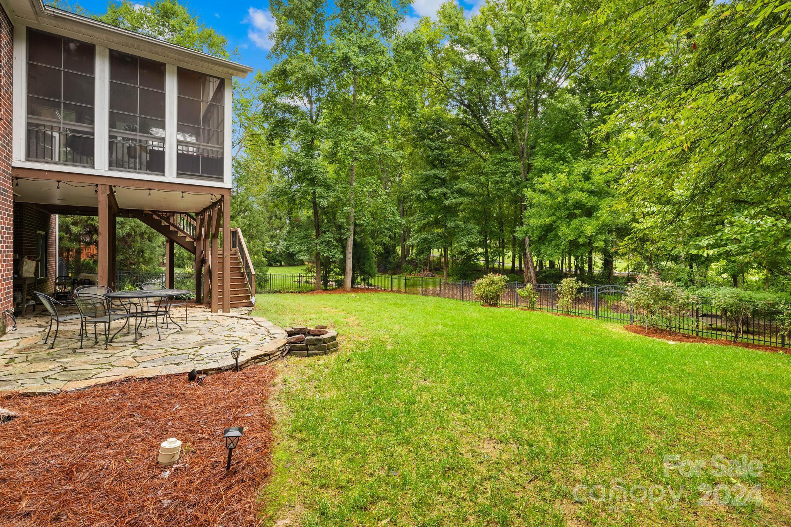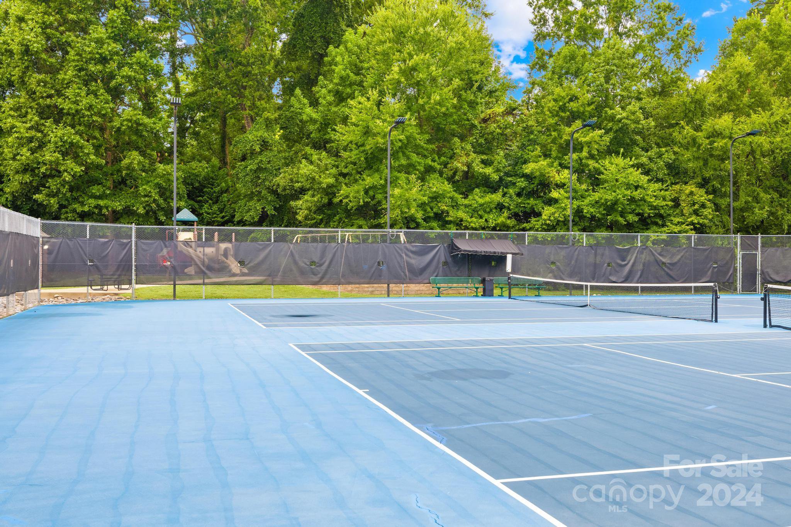5211 Shannamara Drive, Matthews, NC 28104
- $759,000
- 5
- BD
- 4
- BA
- 3,904
- SqFt
Listing courtesy of EXP Realty LLC. brianna.russell@exprealty.com
- List Price
- $759,000
- MLS#
- 4160259
- Status
- ACTIVE UNDER CONTRACT
- Days on Market
- 83
- Property Type
- Residential
- Year Built
- 2003
- Price Change
- ▼ $16,000 1726080313
- Bedrooms
- 5
- Bathrooms
- 4
- Full Baths
- 4
- Lot Size
- 15,245
- Lot Size Area
- 0.35000000000000003
- Living Area
- 3,904
- Sq Ft Total
- 3904
- County
- Mecklenburg
- Subdivision
- Shannamara
- Special Conditions
- None
- Waterfront Features
- None
Property Description
Nestled in the prestigious Shannamara community, this brick ranch overlooks the 7th tee box of the Divide golf course. Step inside and be greeted by stunning Brazilian cherry wood floors that flow throughout the main level. The living room opens to the gourmet kitchen, featuring sleek stainless steel appliances, granite countertops, and a breakfast area. The primary bedroom is a true retreat, boasting a double tray ceiling and an en-suite bathroom with dual sinks, a Jacuzzi tub, and a spacious walk-in closet. Outdoor living is a breeze on the screened-in porch, equipped with Eze-breeze screens, a wainscot ceiling, recessed lighting, and durable Trex flooring. The real showstopper lies below – a fully finished walk-out basement that's an entertainer's dream. Complete with a full kitchen, billiard area, and a theater room featuring sconce lighting, a projector, and screen. With its prime location and luxurious amenities, this home is sure to impress!
Additional Information
- Hoa Fee
- $637
- Hoa Fee Paid
- Annually
- Community Features
- Clubhouse, Fitness Center, Golf, Street Lights
- Fireplace
- Yes
- Interior Features
- Attic Other, Attic Walk In, Breakfast Bar, Garden Tub, Kitchen Island, Split Bedroom, Storage, Walk-In Closet(s)
- Equipment
- Convection Oven, Dishwasher, Gas Oven, Microwave, Refrigerator, Washer/Dryer
- Foundation
- Basement
- Main Level Rooms
- Living Room
- Laundry Location
- Laundry Room, Main Level
- Heating
- Heat Pump, Natural Gas
- Water
- City
- Sewer
- Public Sewer
- Exterior Features
- Fire Pit
- Exterior Construction
- Brick Full
- Parking
- Driveway, Attached Garage
- Driveway
- Concrete, Paved
- Lot Description
- Level, On Golf Course, Wooded, Views
- Elementary School
- Unspecified
- Middle School
- Unspecified
- High School
- Unspecified
- Total Property HLA
- 3904
Mortgage Calculator
“ Based on information submitted to the MLS GRID as of . All data is obtained from various sources and may not have been verified by broker or MLS GRID. Supplied Open House Information is subject to change without notice. All information should be independently reviewed and verified for accuracy. Some IDX listings have been excluded from this website. Properties may or may not be listed by the office/agent presenting the information © 2024 Canopy MLS as distributed by MLS GRID”

Last Updated:


