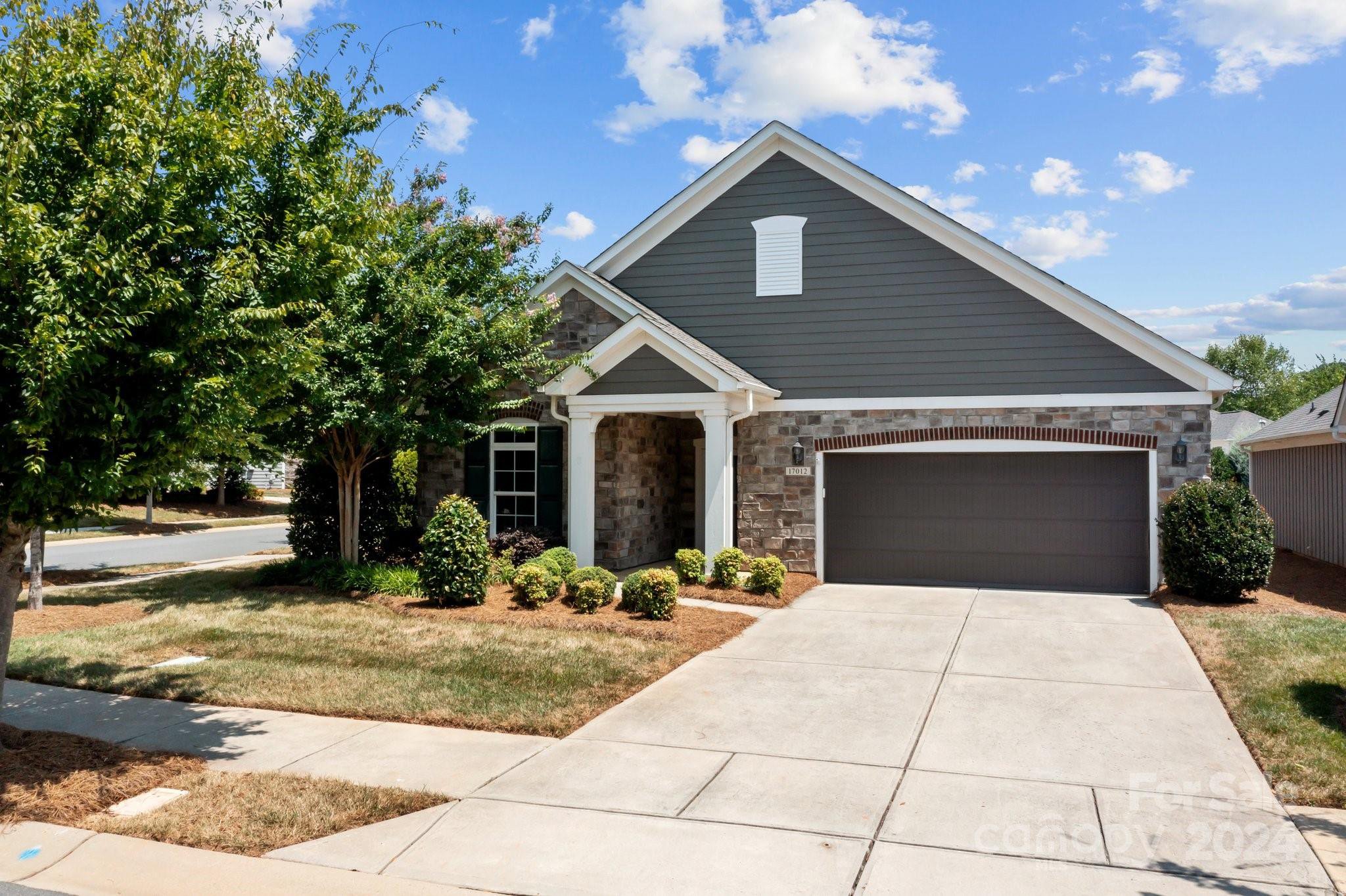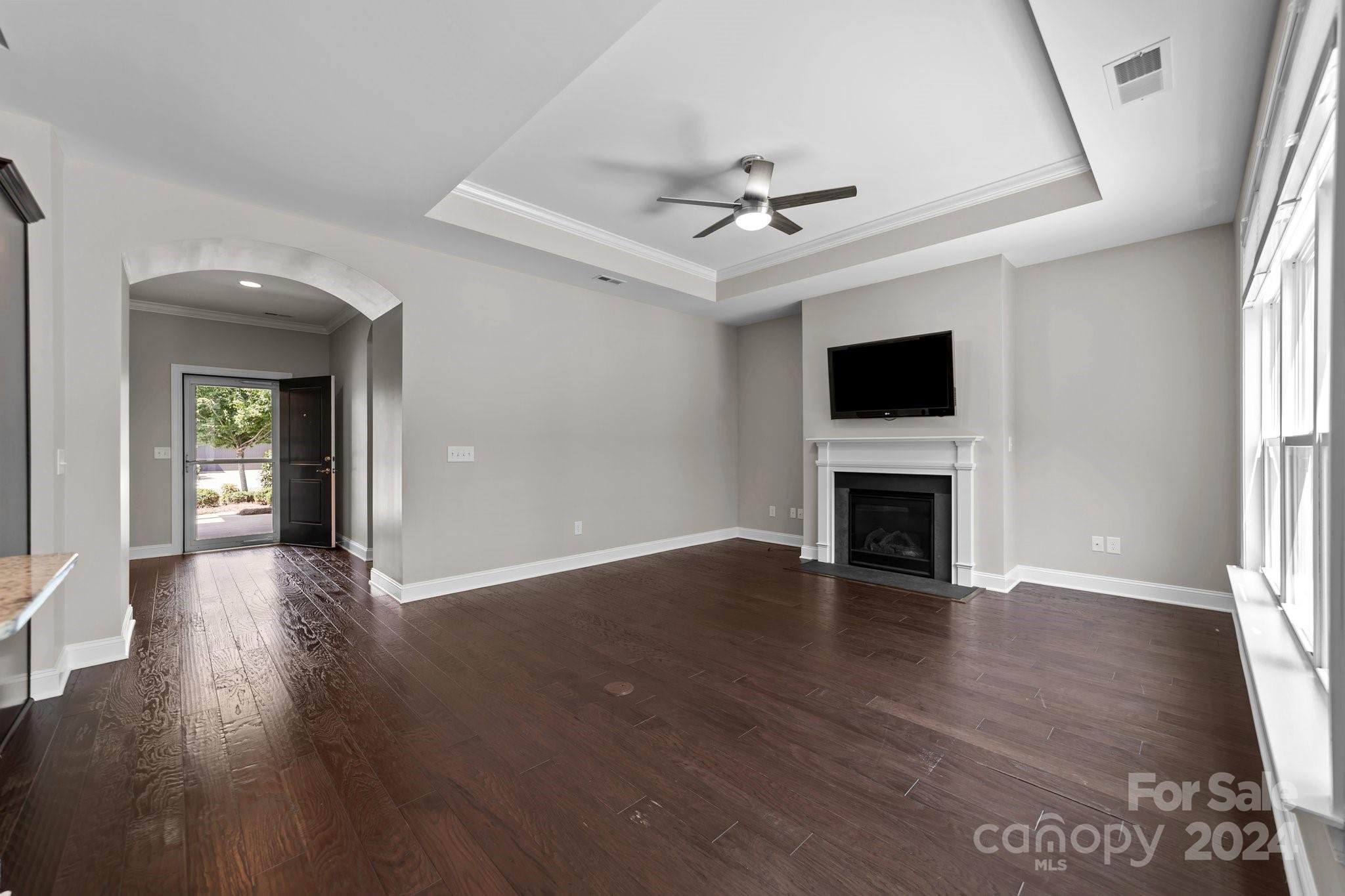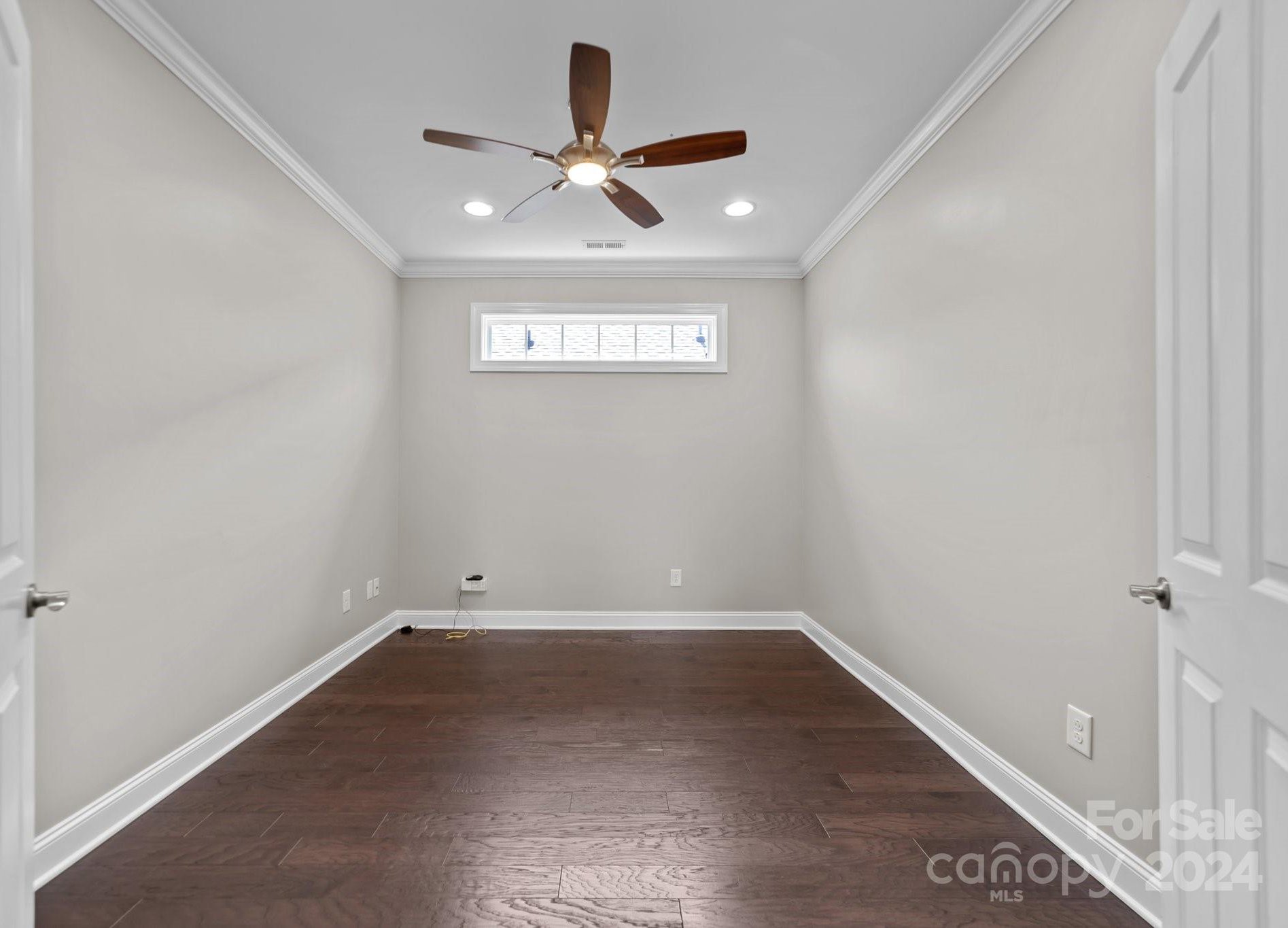17012 Courtside Landing Drive, Cornelius, NC 28031
- $613,000
- 2
- BD
- 2
- BA
- 1,824
- SqFt
Listing courtesy of Century 21 DiGioia Realty. david@signwithapro.com
Sold listing courtesy of Realty ONE Group Select
- Sold Price
- $613,000
- List Price
- $625,000
- MLS#
- 4157893
- Status
- CLOSED
- Days on Market
- 29
- Property Type
- Residential
- Architectural Style
- Ranch
- Year Built
- 2016
- Closing Date
- Aug 20, 2024
- Bedrooms
- 2
- Bathrooms
- 2
- Full Baths
- 2
- Lot Size
- 8,145
- Lot Size Area
- 0.187
- Living Area
- 1,824
- Sq Ft Total
- 1824
- County
- Mecklenburg
- Subdivision
- The Courtyards on Lake Norman
- Special Conditions
- None
Property Description
Welcome to 17012 Courtside Landing, perfectly located in a highly desirable low-maintenance 55+ community in the heart of Cornelius! This beautifully maintained ranch-style home offers an open floor plan with quality finishes and ample storage. Corner lot for added privacy! The kitchen features SS appliances, granite countertops and oversized kitchen island. The primary suite has a trey ceiling, large walk-in closet, bathroom w/dual vanities, and access to the screened porch. The main level offers a spacious 2nd bedroom, full bath, living & dining room, a home office & laundry room. Relax by the fireplace or bathe in the sun on the outdoor patio in your private landscaped courtyard. There are no steps from the garage to the home. Exclusive access to the clubhouse, fitness center, saltwater pool, and community kayak/canoe launch on Lake Norman. Unparalleled location, close to Ramsey Creek & Jetton Park, restaurants, shopping, golf, Birkdale & I-77. HOA fee included all lawn maintenance.
Additional Information
- Hoa Fee
- $370
- Hoa Fee Paid
- Monthly
- Community Features
- Fifty Five and Older, Clubhouse, Fitness Center, Outdoor Pool, Pond, Sidewalks, Street Lights
- Fireplace
- Yes
- Interior Features
- Cable Prewire, Entrance Foyer, Kitchen Island, Open Floorplan, Split Bedroom, Walk-In Closet(s), Walk-In Pantry
- Floor Coverings
- Carpet, Wood
- Equipment
- Dishwasher, Disposal, Electric Cooktop, Electric Oven, Electric Water Heater, Microwave, Plumbed For Ice Maker, Refrigerator
- Foundation
- Slab
- Main Level Rooms
- Primary Bedroom
- Laundry Location
- In Hall, Laundry Room
- Heating
- Central, Forced Air
- Water
- City
- Sewer
- Public Sewer
- Exterior Features
- In-Ground Irrigation, Lawn Maintenance
- Exterior Construction
- Hardboard Siding, Stone Veneer
- Roof
- Shingle
- Parking
- Driveway, Attached Garage
- Driveway
- Concrete, Paved
- Lot Description
- End Unit, Level
- Elementary School
- J.V. Washam
- Middle School
- Bailey
- High School
- William Amos Hough
- Builder Name
- EPCON
- Total Property HLA
- 1824
- Master on Main Level
- Yes
Mortgage Calculator
“ Based on information submitted to the MLS GRID as of . All data is obtained from various sources and may not have been verified by broker or MLS GRID. Supplied Open House Information is subject to change without notice. All information should be independently reviewed and verified for accuracy. Some IDX listings have been excluded from this website. Properties may or may not be listed by the office/agent presenting the information © 2024 Canopy MLS as distributed by MLS GRID”

Last Updated:














































