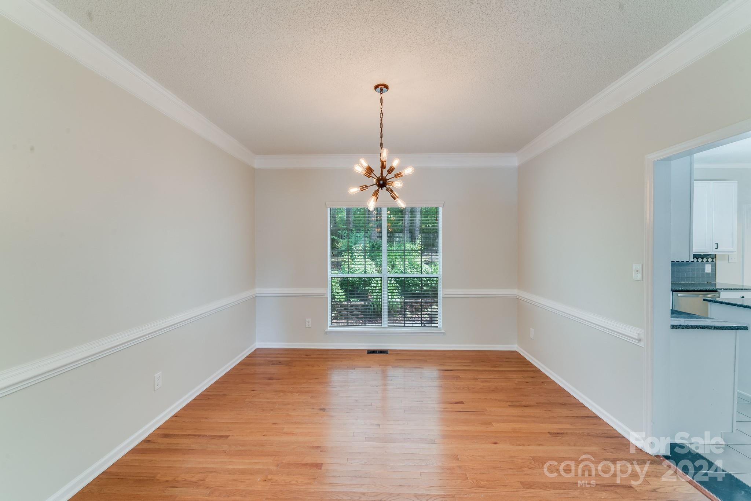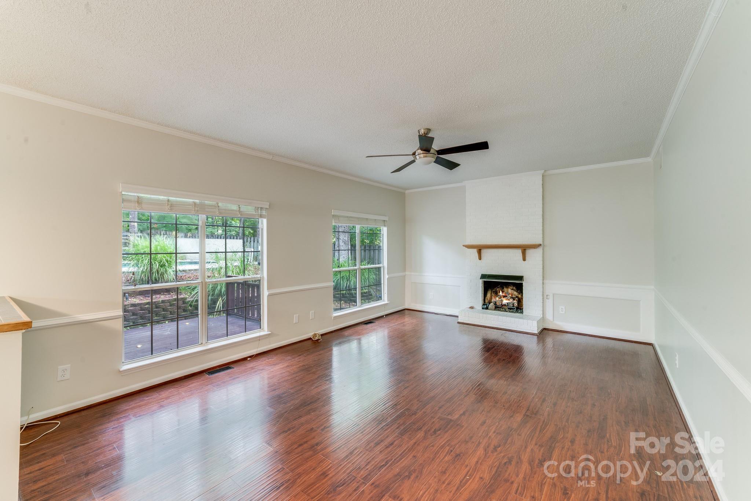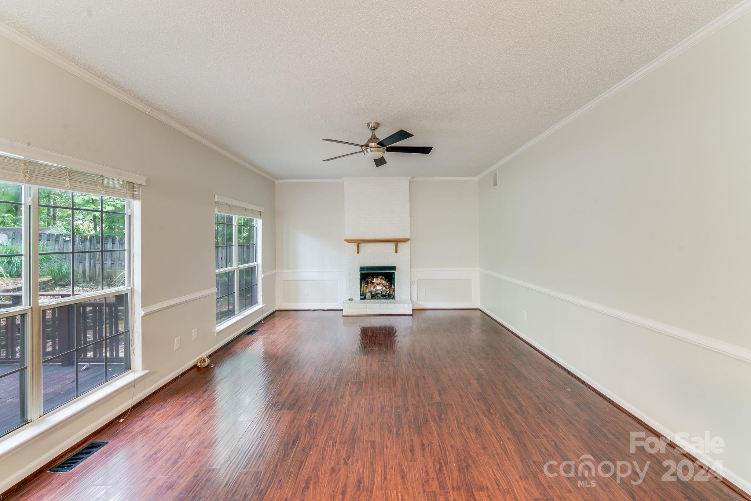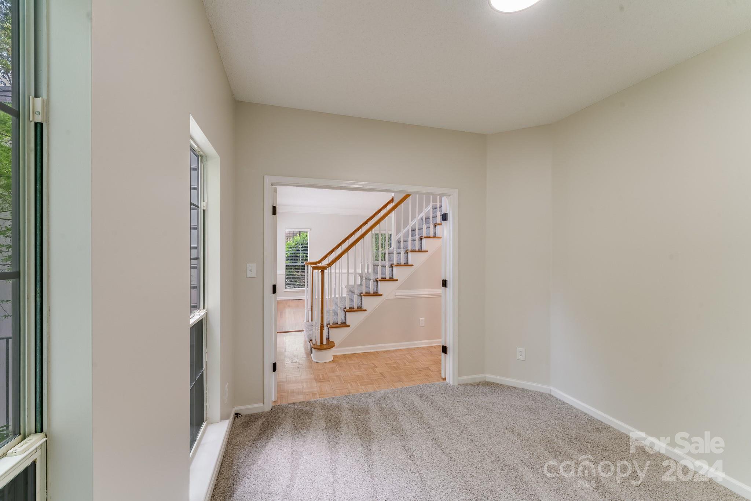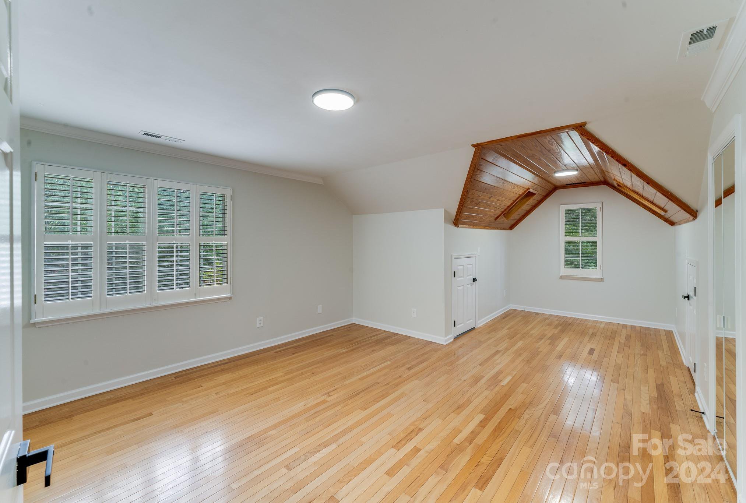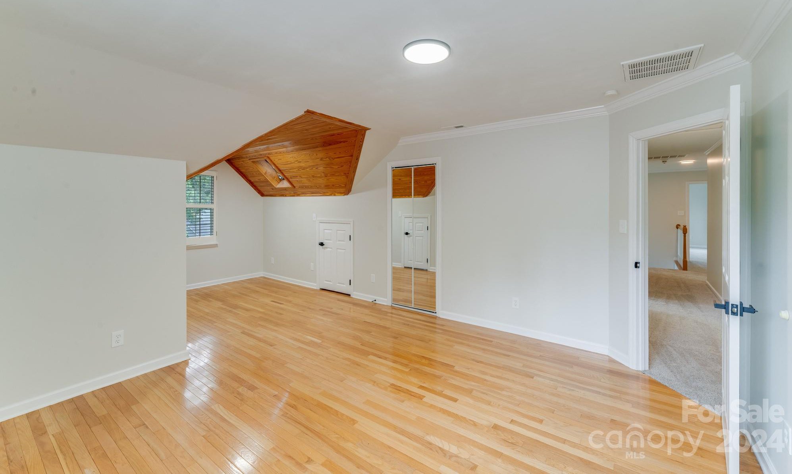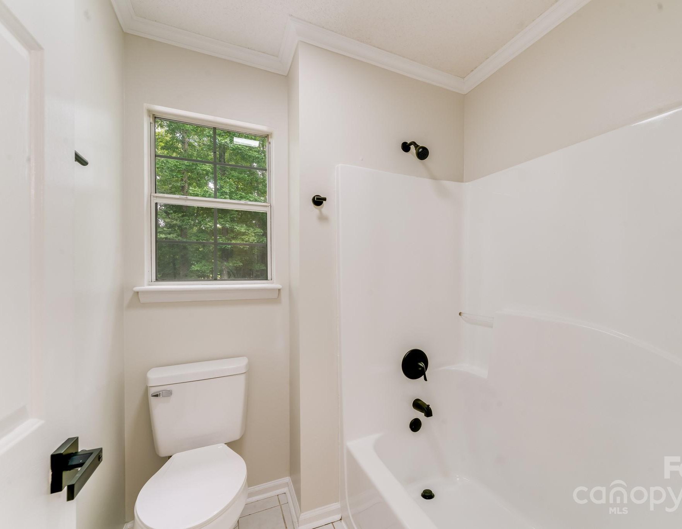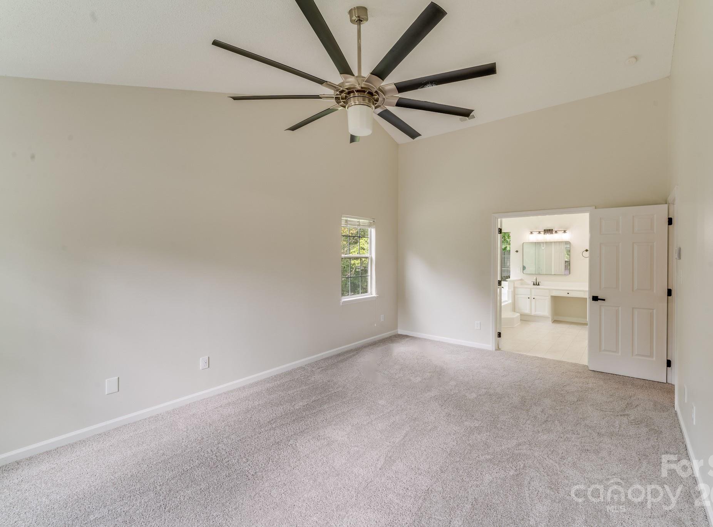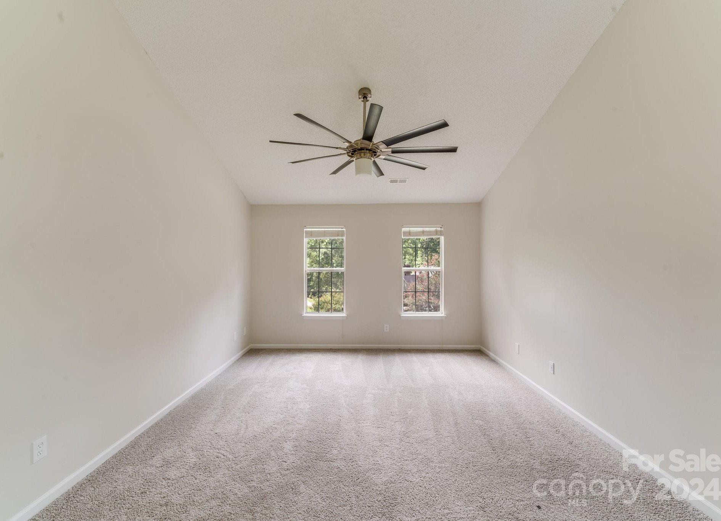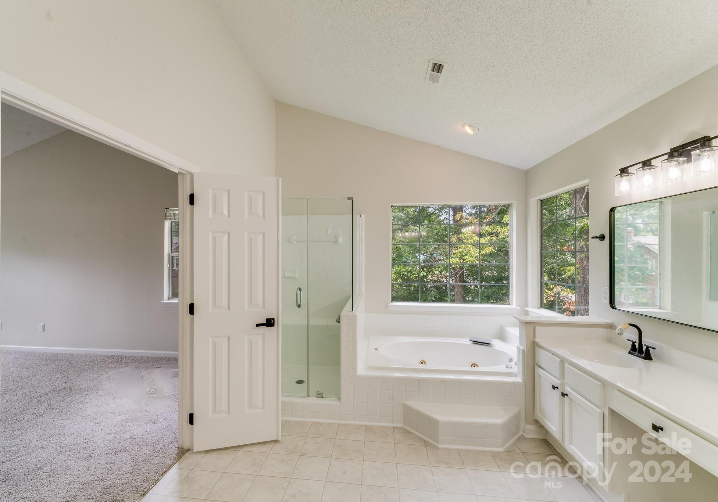1201 Driftway Point Road, Matthews, NC 28105
- $575,000
- 4
- BD
- 3
- BA
- 2,777
- SqFt
Listing courtesy of Keller Williams Connected. SanchezF@ChuckTownHomes.com
Sold listing courtesy of EXP Realty LLC Ballantyne
- Sold Price
- $575,000
- List Price
- $575,000
- MLS#
- 4156135
- Status
- CLOSED
- Days on Market
- 52
- Property Type
- Residential
- Year Built
- 1993
- Closing Date
- Sep 17, 2024
- Bedrooms
- 4
- Bathrooms
- 3
- Full Baths
- 2
- Half Baths
- 1
- Lot Size
- 17,424
- Lot Size Area
- 0.4
- Living Area
- 2,777
- Sq Ft Total
- 2777
- County
- Mecklenburg
- Subdivision
- Brightmoor
- Special Conditions
- None
- Dom
- Yes
- Waterfront Features
- None
Property Description
Welcome to 1201 Driftway Point Road, nestled in the coveted Brightmoor neighborhood. This impressive estate presents an exceptional opportunity, boasting updated appliances, HVAC, water heater, and garage. Situated as one of the largest homes in the area, it features a refreshing pool and expansive yard space. The main level's open floor plan enhances social gatherings with a seamless flow through the living room, family room, dining room, and kitchen. Additionally, a versatile bonus room offers potential as a fifth bedroom or customizable space to suit your needs. Beyond the property, residents enjoy access to community amenities including tennis courts, a pool, and playground, ensuring a vibrant lifestyle awaits. Discover unparalleled comfort and convenience in this remarkable home at 1201 Driftway Point Road. This home will be sold "as is." Sellers had an inspection report completed, and repairs and upgrades made to the home before listing.
Additional Information
- Hoa Fee
- $160
- Hoa Fee Paid
- Quarterly
- Community Features
- Recreation Area, Street Lights, Tennis Court(s)
- Fireplace
- Yes
- Interior Features
- Attic Finished, Pantry, Storage, Walk-In Closet(s)
- Floor Coverings
- Bamboo, Carpet
- Equipment
- Dishwasher, Disposal, Electric Cooktop, Electric Oven, Electric Water Heater, Microwave, Refrigerator
- Foundation
- Crawl Space
- Main Level Rooms
- Kitchen
- Laundry Location
- Electric Dryer Hookup, Laundry Room
- Heating
- Heat Pump, Natural Gas
- Water
- City
- Sewer
- Public Sewer
- Exterior Features
- Fire Pit
- Exterior Construction
- Shingle/Shake, Vinyl
- Roof
- Shingle
- Parking
- Attached Garage
- Driveway
- Concrete
- Lot Description
- Corner Lot, Cul-De-Sac
- Elementary School
- Matthews
- Middle School
- Crestdale
- High School
- David W Butler
- Total Property HLA
- 2777
Mortgage Calculator
“ Based on information submitted to the MLS GRID as of . All data is obtained from various sources and may not have been verified by broker or MLS GRID. Supplied Open House Information is subject to change without notice. All information should be independently reviewed and verified for accuracy. Some IDX listings have been excluded from this website. Properties may or may not be listed by the office/agent presenting the information © 2024 Canopy MLS as distributed by MLS GRID”

Last Updated:







