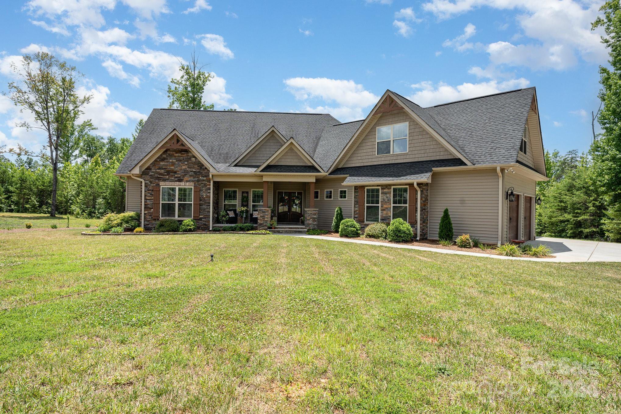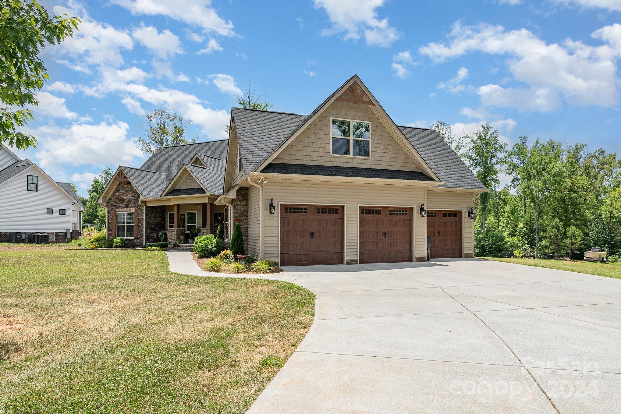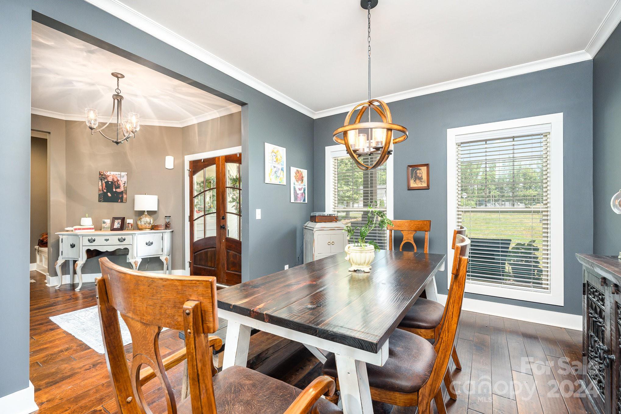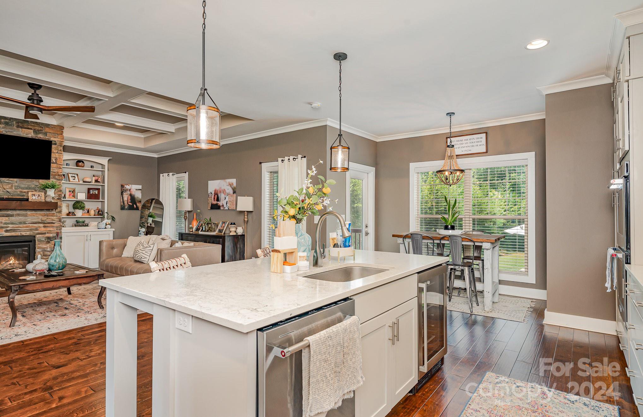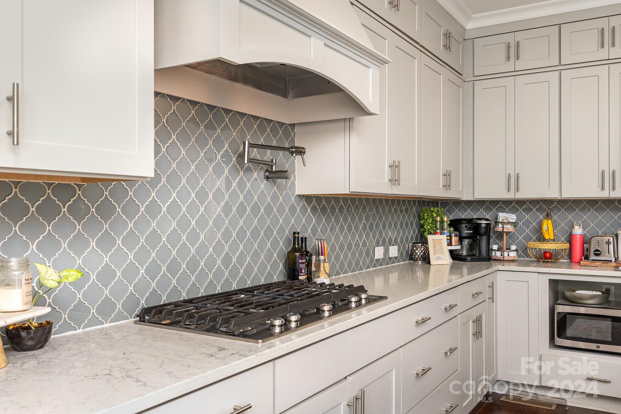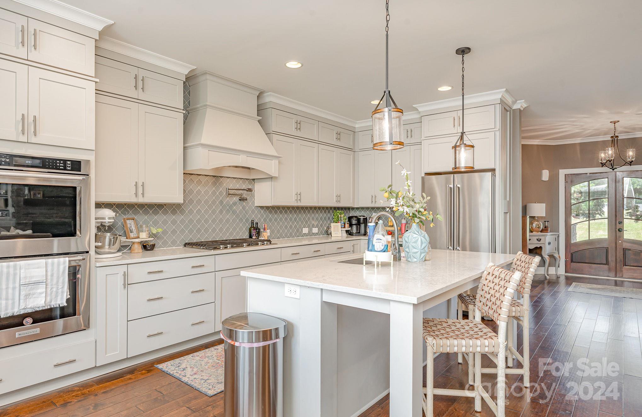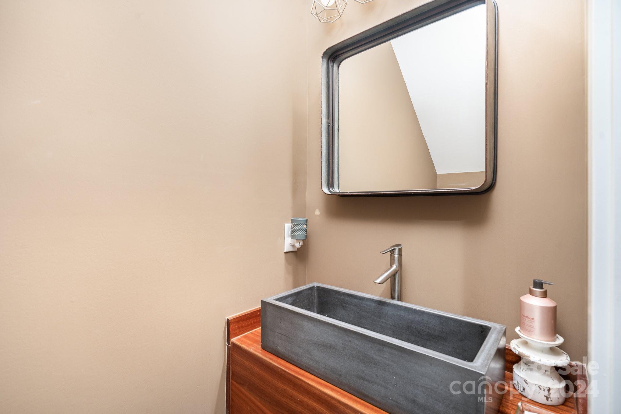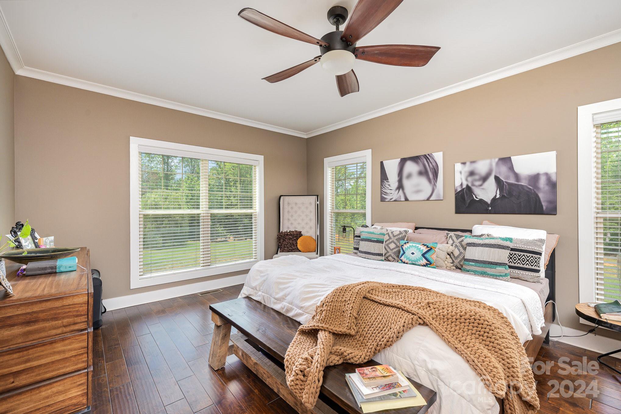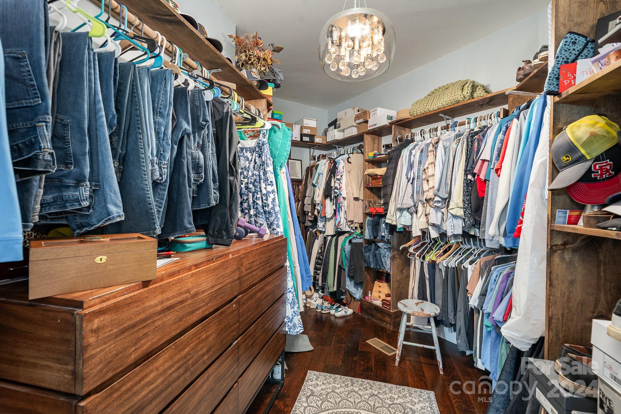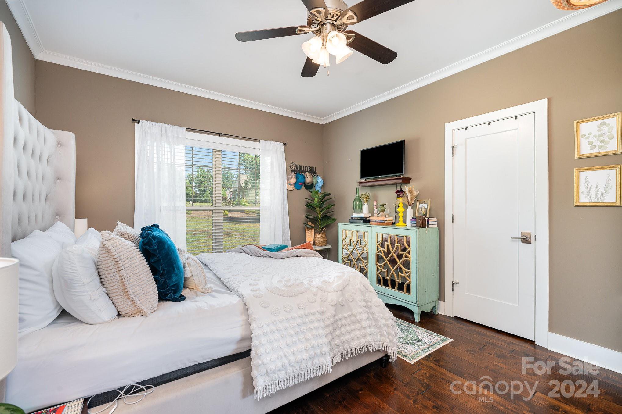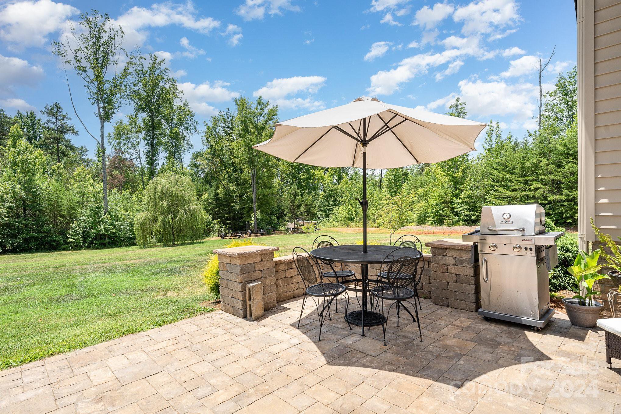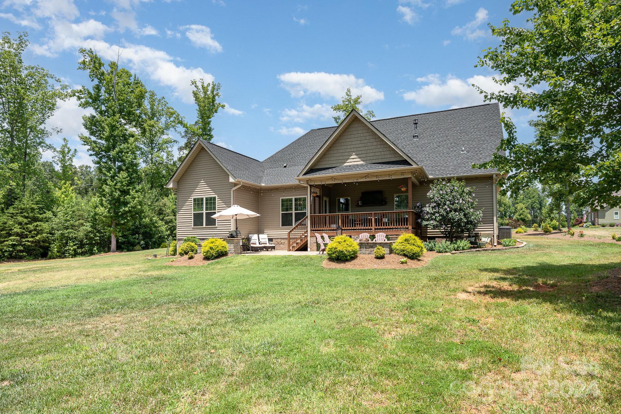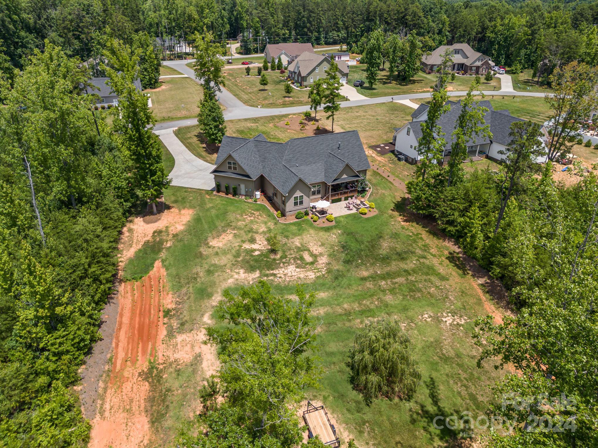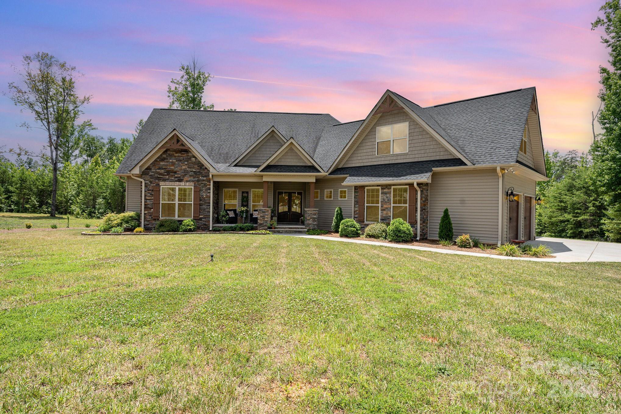1002 Bell Ridge Court, Rockwell, NC 28138
- $749,995
- 3
- BD
- 4
- BA
- 3,047
- SqFt
Listing courtesy of Lantern Realty & Development, LLC. melindarmesimer@gmail.com
- List Price
- $749,995
- MLS#
- 4151930
- Status
- PENDING
- Days on Market
- 81
- Property Type
- Residential
- Architectural Style
- Traditional
- Year Built
- 2017
- Bedrooms
- 3
- Bathrooms
- 4
- Full Baths
- 3
- Half Baths
- 1
- Lot Size
- 55,756
- Lot Size Area
- 1.28
- Living Area
- 3,047
- Sq Ft Total
- 3047
- County
- Rowan
- Subdivision
- The Woodlands
- Special Conditions
- None
Property Description
Step in and fall in love with this custom-built, one-owner home that epitomizes modern elegance and comfort. Located in the desirable Bostian School district, this home boasts three generously sized bedrooms, each complemented by its own bathroom, ensuring privacy and convenience for all. This lovely home offers over 3000 sqft and an open-concept design. The heart of the home is the kitchen, meticulously crafted with a gas cooktop, double wall oven, beverage refrigerator, and granite countertops. A convenient pot filler adds both functionality and style. The bonus room over the 3 car garage is perfect for an office or a place to hang out. Continue outside to the covered back porch for additional space along with a stone patio and cozy fire pit, which creates an inviting area for all to gather. Designed with attention to detail and quality craftsmanship, this home offers not just a place to live, but is a home where luxury meets everyday comfort.
Additional Information
- Fireplace
- Yes
- Interior Features
- Kitchen Island, Open Floorplan, Split Bedroom, Storage, Walk-In Closet(s)
- Floor Coverings
- Laminate, Tile
- Equipment
- Bar Fridge, Dishwasher, Disposal, Double Oven, Gas Cooktop, Gas Water Heater, Microwave, Plumbed For Ice Maker, Propane Water Heater, Tankless Water Heater, Wall Oven
- Foundation
- Crawl Space
- Main Level Rooms
- Primary Bedroom
- Laundry Location
- Electric Dryer Hookup, In Hall, Main Level, Washer Hookup
- Heating
- Heat Pump
- Water
- Well
- Sewer
- Septic Installed
- Exterior Features
- Fire Pit
- Exterior Construction
- Stone, Vinyl
- Roof
- Composition
- Parking
- Driveway, Attached Garage, Garage Faces Side
- Driveway
- Concrete, Paved
- Lot Description
- Cleared
- Elementary School
- Bostian
- Middle School
- China Grove
- High School
- Jesse Carson
- Zoning
- RA
- Total Property HLA
- 3047
- Master on Main Level
- Yes
Mortgage Calculator
 “ Based on information submitted to the MLS GRID as of . All data is obtained from various sources and may not have been verified by broker or MLS GRID. Supplied Open House Information is subject to change without notice. All information should be independently reviewed and verified for accuracy. Some IDX listings have been excluded from this website. Properties may or may not be listed by the office/agent presenting the information © 2024 Canopy MLS as distributed by MLS GRID”
“ Based on information submitted to the MLS GRID as of . All data is obtained from various sources and may not have been verified by broker or MLS GRID. Supplied Open House Information is subject to change without notice. All information should be independently reviewed and verified for accuracy. Some IDX listings have been excluded from this website. Properties may or may not be listed by the office/agent presenting the information © 2024 Canopy MLS as distributed by MLS GRID”

Last Updated:

