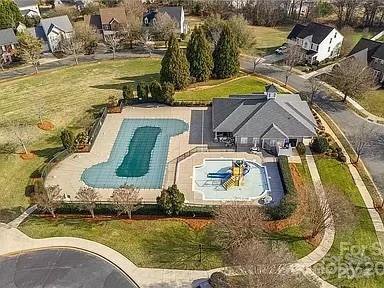5115 Chapel Chase Lane, Huntersville, NC 28078
- $669,000
- 4
- BD
- 3
- BA
- 3,299
- SqFt
Listing courtesy of Coldwell Banker Realty
- List Price
- $669,000
- MLS#
- 4134630
- Status
- ACTIVE
- Days on Market
- 13
- Property Type
- Residential
- Year Built
- 2010
- Price Change
- ▼ $11,000 1716239413
- Bedrooms
- 4
- Bathrooms
- 3
- Full Baths
- 2
- Half Baths
- 1
- Lot Size
- 6,969
- Lot Size Area
- 0.16
- Living Area
- 3,299
- Sq Ft Total
- 3299
- County
- Mecklenburg
- Subdivision
- Gilead Ridge
- Special Conditions
- None
Property Description
Welcome to this charming home on a corner lot nestled in the desirable Gilead Ridge community. Ideally situated directly across from a serene common area on a secluded street! Step inside to discover a beautifully appointed interior featuring elegant granite countertops in the kitchen, 42in cabinets, huge island, providing a perfect blend of style and functionality. The spacious living areas including a sunroom are enhanced by freshly painted walls and new carpet creating a bright and inviting atmosphere throughout the home. With 4 bedrooms including a luxurious primary suite that includes 2 walk in closets and 2.5 baths. There's plenty of space for the whole family to relax and unwind. The primary suite boasts a sitting area, private ensuite bathroom offering a peaceful retreat after a long day. Outside enjoy the lush greenery and peaceful surroundings of the Gilead Ridge community. Nearby amenities including parks, pool, clubhouse, walking trails and much more. Close to CLT airport.
Additional Information
- Hoa Fee
- $403
- Hoa Fee Paid
- Semi-Annually
- Community Features
- Clubhouse, Outdoor Pool, Playground, Recreation Area, Sidewalks, Tennis Court(s)
- Fireplace
- Yes
- Floor Coverings
- Carpet, Hardwood, Tile
- Equipment
- Dishwasher, Disposal, Electric Oven, Gas Cooktop, Gas Range, Gas Water Heater, Microwave, Plumbed For Ice Maker, Refrigerator
- Foundation
- Slab
- Main Level Rooms
- Bathroom-Half
- Laundry Location
- Laundry Room, Upper Level
- Heating
- Forced Air
- Water
- City
- Sewer
- Public Sewer
- Exterior Features
- Fire Pit
- Exterior Construction
- Aluminum, Stone, Vinyl
- Roof
- Composition
- Parking
- Driveway, Garage Door Opener, Garage Faces Side
- Driveway
- Concrete
- Lot Description
- Corner Lot, Green Area, Wooded, Views
- Elementary School
- Barnette
- Middle School
- Bradley
- High School
- Hopewell
- Total Property HLA
- 3299
Mortgage Calculator
 “ Based on information submitted to the MLS GRID as of . All data is obtained from various sources and may not have been verified by broker or MLS GRID. Supplied Open House Information is subject to change without notice. All information should be independently reviewed and verified for accuracy. Some IDX listings have been excluded from this website. Properties may or may not be listed by the office/agent presenting the information © 2024 Canopy MLS as distributed by MLS GRID”
“ Based on information submitted to the MLS GRID as of . All data is obtained from various sources and may not have been verified by broker or MLS GRID. Supplied Open House Information is subject to change without notice. All information should be independently reviewed and verified for accuracy. Some IDX listings have been excluded from this website. Properties may or may not be listed by the office/agent presenting the information © 2024 Canopy MLS as distributed by MLS GRID”

Last Updated:










































