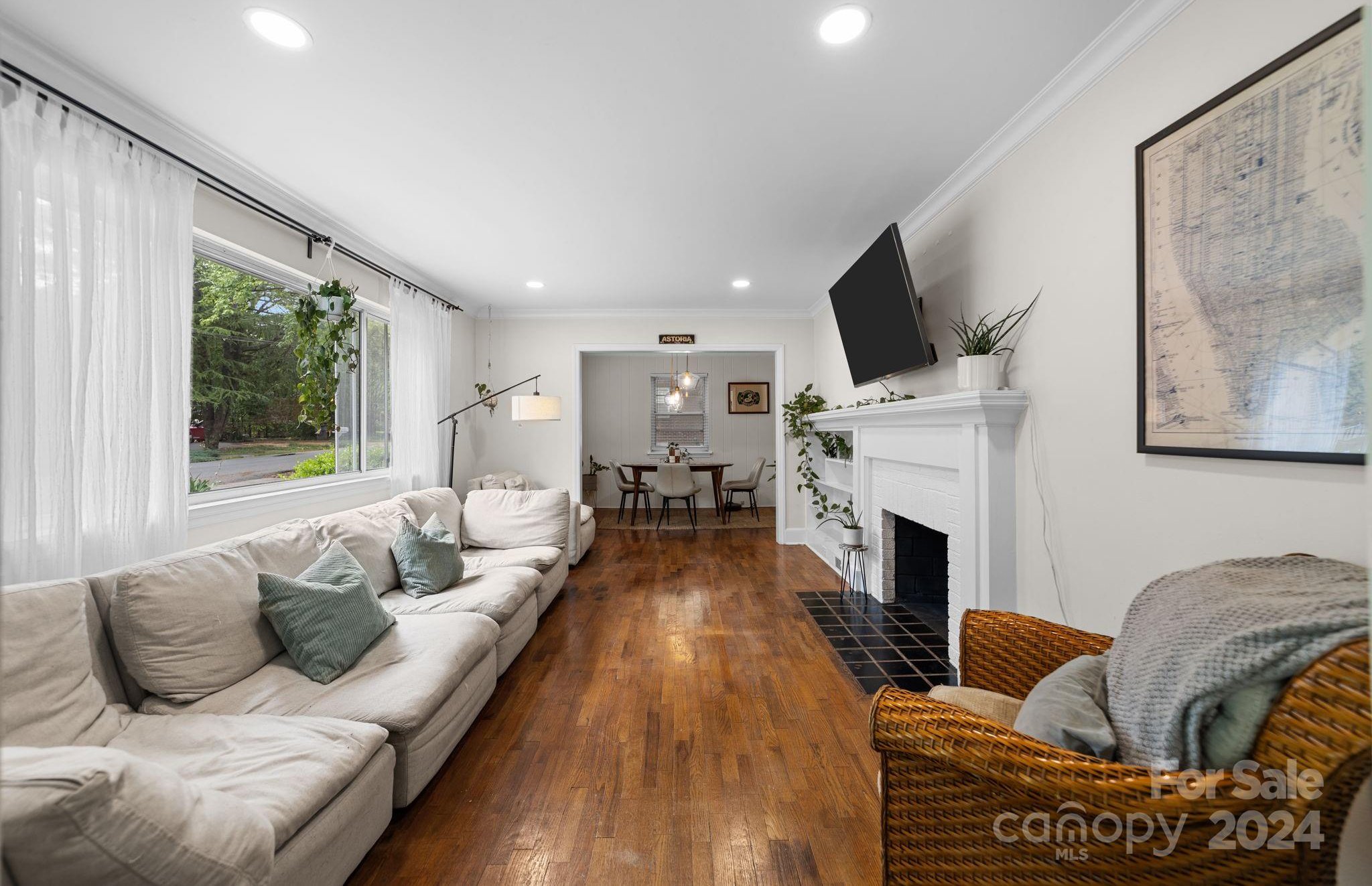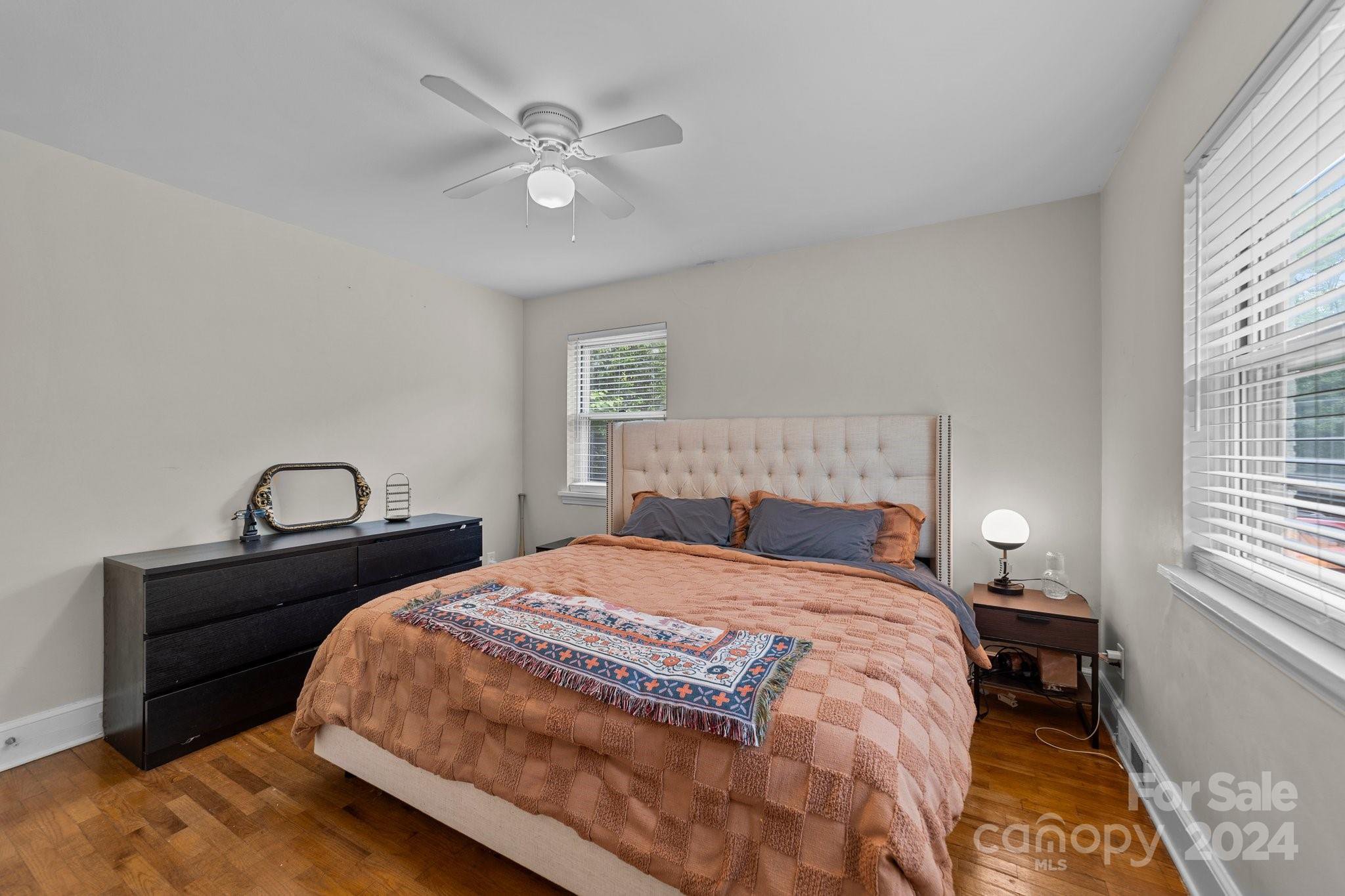5212 Pine Drive, Charlotte, NC 28269
- $279,000
- 3
- BD
- 1
- BA
- 1,149
- SqFt
Listing courtesy of Allen Tate Matthews/Mint Hill
- List Price
- $279,000
- MLS#
- 4134511
- Status
- PENDING
- Days on Market
- 19
- Property Type
- Residential
- Architectural Style
- Ranch
- Year Built
- 1952
- Bedrooms
- 3
- Bathrooms
- 1
- Full Baths
- 1
- Lot Size
- 13,503
- Lot Size Area
- 0.31
- Living Area
- 1,149
- Sq Ft Total
- 1149
- County
- Mecklenburg
- Subdivision
- Royal Oaks
- Special Conditions
- None
- Dom
- Yes
- Waterfront Features
- None
Property Description
Nestled in the serene Royal Oaks neighborhood, this charming 1952 ranch home exudes timeless appeal. Situated on a spacious 0.31-acre lot, this property offers a perfect blend of classic design & modern convenience. As you step inside, you are greeted by a warm & inviting living space, complete with three cozy bedrooms & a beautifully appointed bathroom. The home's traditional ranch layout provides a seamless flow from room to room, creating an ideal environment for both relaxation & entertaining. The heart of the home is the well-equipped kitchen, featuring ample cabinet space, a pantry, & its own breakfast area. Adjacent to the kitchen, you'll find a lovely formal dining area, perfect for hosting dinner parties. Step through the breezeway & laundry room, & you'll enter the expansive backyard, which offers plenty of space for outdoor activities, gardening, & its own fire pit to sit around and make memories. Conveniently located 10 min from NoDa & Camp North End, & 15 min from Uptown!
Additional Information
- Fireplace
- Yes
- Interior Features
- Attic Stairs Pulldown, Pantry
- Floor Coverings
- Tile, Wood
- Equipment
- Dishwasher, Dryer, Electric Range, Exhaust Hood, Microwave, Plumbed For Ice Maker, Refrigerator, Washer/Dryer
- Foundation
- Crawl Space
- Main Level Rooms
- Primary Bedroom
- Laundry Location
- Electric Dryer Hookup, Laundry Room, Main Level, Washer Hookup
- Heating
- Central, Natural Gas
- Water
- City
- Sewer
- Septic Installed
- Exterior Features
- Fire Pit
- Exterior Construction
- Brick Full
- Parking
- Driveway, Attached Garage
- Driveway
- Concrete, Paved
- Lot Description
- Level, Wooded
- Elementary School
- Governors Village
- Middle School
- Governors Village
- High School
- Julius L. Chambers
- Total Property HLA
- 1149
- Master on Main Level
- Yes
Mortgage Calculator
 “ Based on information submitted to the MLS GRID as of . All data is obtained from various sources and may not have been verified by broker or MLS GRID. Supplied Open House Information is subject to change without notice. All information should be independently reviewed and verified for accuracy. Some IDX listings have been excluded from this website. Properties may or may not be listed by the office/agent presenting the information © 2024 Canopy MLS as distributed by MLS GRID”
“ Based on information submitted to the MLS GRID as of . All data is obtained from various sources and may not have been verified by broker or MLS GRID. Supplied Open House Information is subject to change without notice. All information should be independently reviewed and verified for accuracy. Some IDX listings have been excluded from this website. Properties may or may not be listed by the office/agent presenting the information © 2024 Canopy MLS as distributed by MLS GRID”

Last Updated:








































