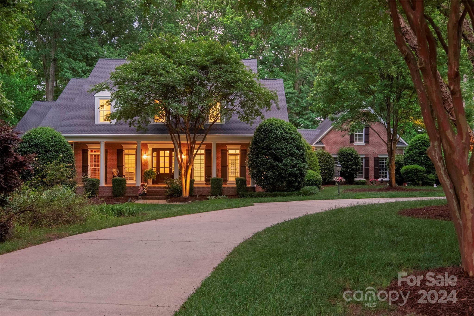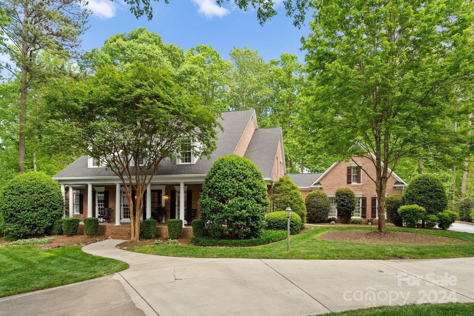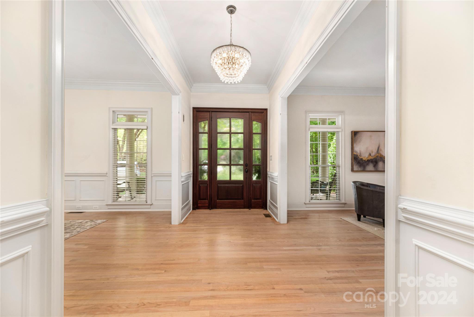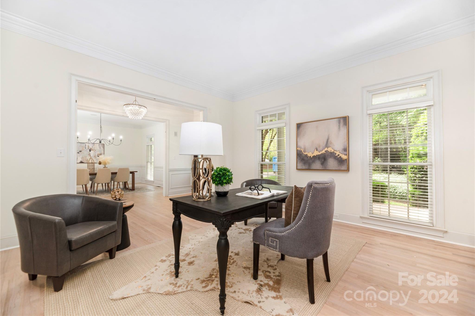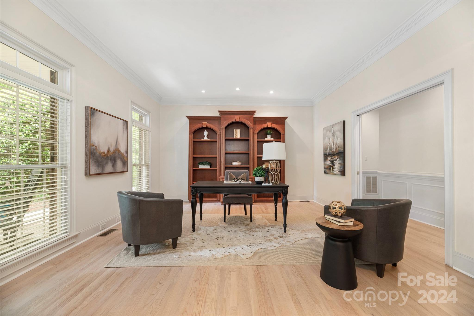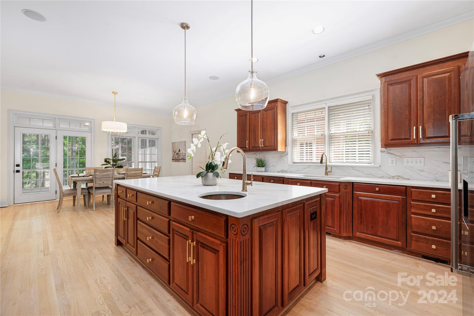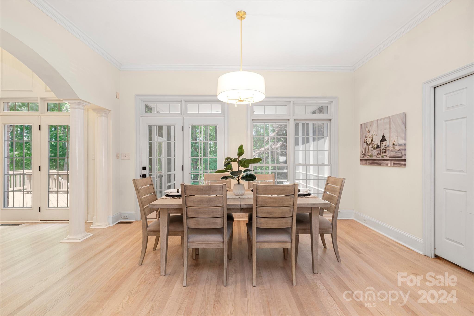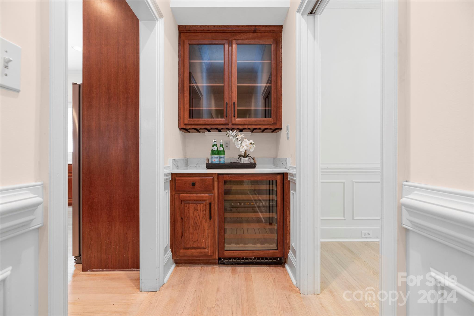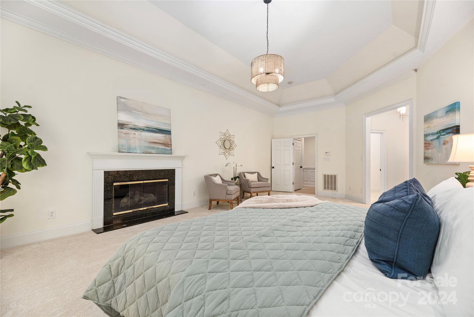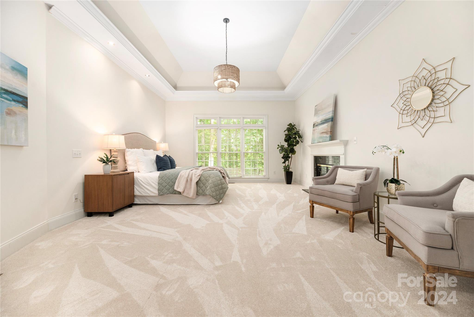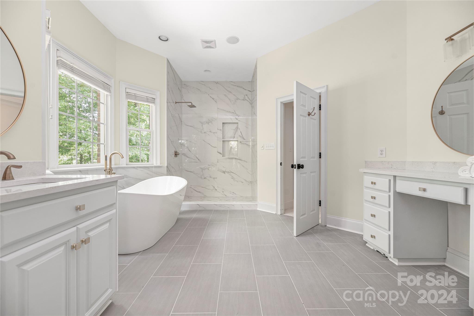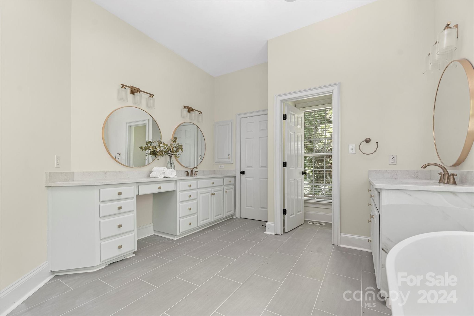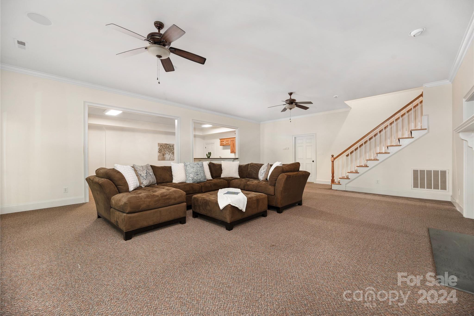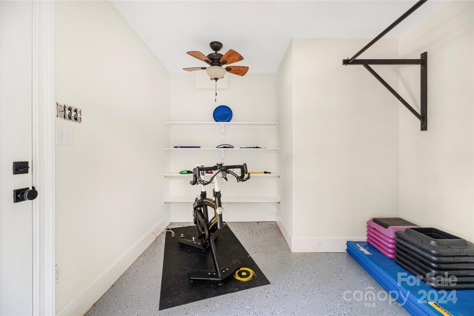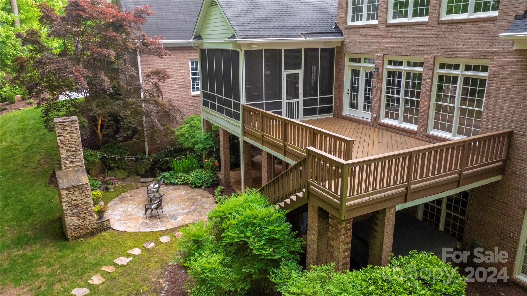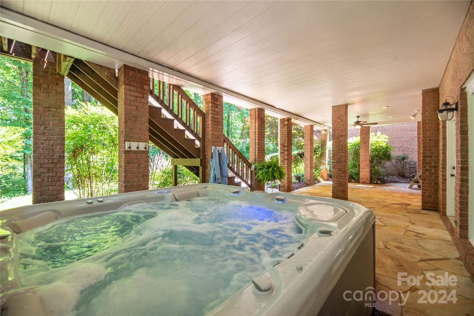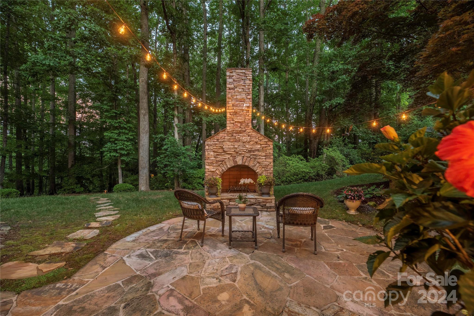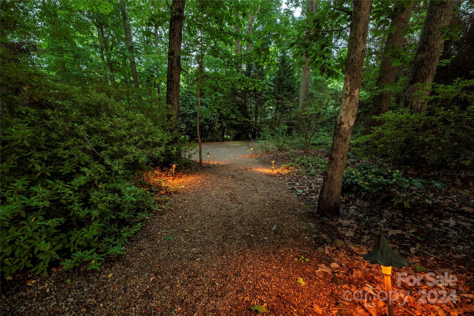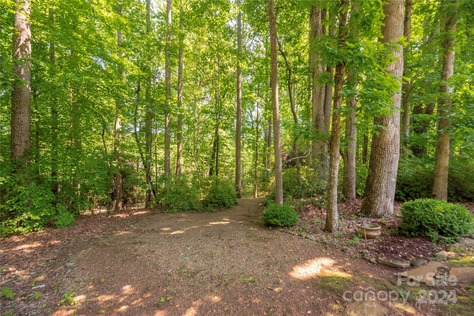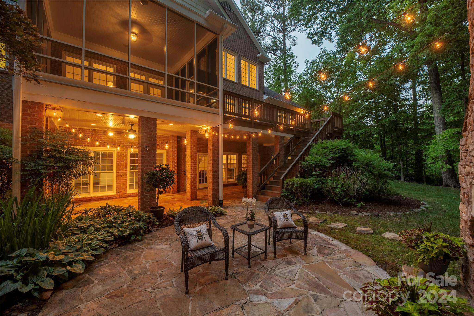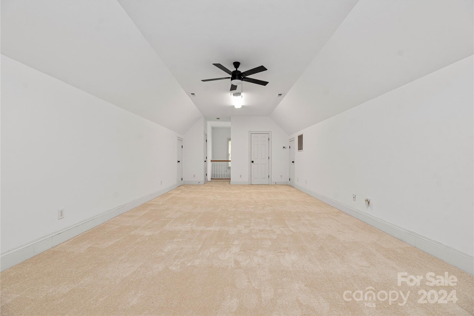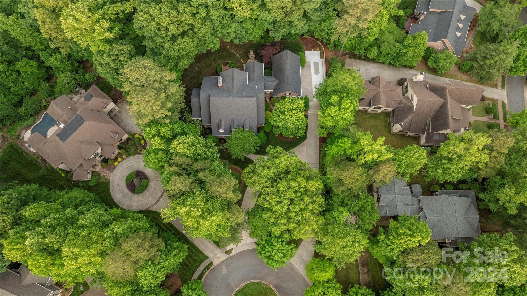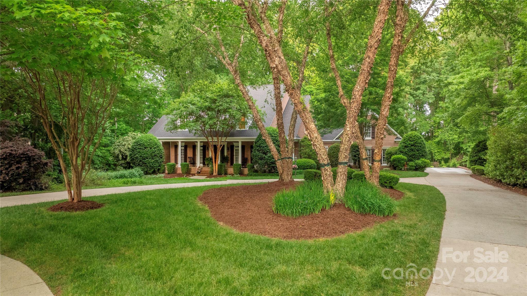629 Ardrey Circle, Davidson, NC 28036
- $2,750,000
- 5
- BD
- 7
- BA
- 7,294
- SqFt
Listing courtesy of EXP Realty LLC Mooresville
- List Price
- $2,750,000
- MLS#
- 4133399
- Status
- ACTIVE
- Days on Market
- 11
- Property Type
- Residential
- Architectural Style
- Traditional
- Year Built
- 2001
- Bedrooms
- 5
- Bathrooms
- 7
- Full Baths
- 5
- Half Baths
- 2
- Lot Size
- 59,110
- Lot Size Area
- 1.357
- Living Area
- 7,294
- Sq Ft Total
- 7294
- County
- Mecklenburg
- Subdivision
- Cabin Woods
- Special Conditions
- None
Property Description
One of a kind opportunity to own this RENOVATED custom home in the heart of Davidson.The beautiful brick home truly has it all including 100K+ in updates,5 bedrooms across 3 levels in the main house,3 car garage and detached 2nd living quarters w/a full bath. The main level features living & dining rooms, 2 story family room, gourmet kitchen, and the primary bedroom. Cooks will love the kitchen with double ovens, gas cooktop, quartz countertops, and lots of cabinet space. The large primary suite has an ensuite bath w/renovations that include floor to ceiling tiled shower,freestanding tub,and his and her closets. The basement has plenty of room for entertaining,an additional kitchen,bedroom,and bath as well as a gym and Wine Cellar! The outdoor entertaining space on this 1.36 acre oasis has mature landscaping, koi pond, outdoor fireplace, and a tree lined path leading to your very own lighted horseshoe pit. Too many features to list-see remarks for full list of renovations and features.
Additional Information
- Community Features
- Sidewalks
- Fireplace
- Yes
- Interior Features
- Attic Stairs Pulldown, Kitchen Island, Open Floorplan, Pantry, Tray Ceiling(s), Walk-In Closet(s)
- Floor Coverings
- Carpet, Tile, Wood
- Equipment
- Dishwasher, Disposal, Double Oven, Electric Water Heater, Gas Cooktop, Microwave
- Foundation
- Basement
- Main Level Rooms
- Primary Bedroom
- Laundry Location
- Mud Room, Laundry Room
- Heating
- Central
- Water
- City
- Sewer
- Public Sewer
- Exterior Features
- Hot Tub, In-Ground Irrigation, Outdoor Kitchen
- Exterior Construction
- Brick Full
- Roof
- Shingle
- Parking
- Circular Driveway, Attached Garage, Garage Faces Side
- Driveway
- Concrete, Paved
- Lot Description
- Private, Wooded
- Elementary School
- Davidson K-8
- Middle School
- Davidson K-8
- High School
- William Amos Hough
- Total Property HLA
- 7294
- Master on Main Level
- Yes
Mortgage Calculator
 “ Based on information submitted to the MLS GRID as of . All data is obtained from various sources and may not have been verified by broker or MLS GRID. Supplied Open House Information is subject to change without notice. All information should be independently reviewed and verified for accuracy. Some IDX listings have been excluded from this website. Properties may or may not be listed by the office/agent presenting the information © 2024 Canopy MLS as distributed by MLS GRID”
“ Based on information submitted to the MLS GRID as of . All data is obtained from various sources and may not have been verified by broker or MLS GRID. Supplied Open House Information is subject to change without notice. All information should be independently reviewed and verified for accuracy. Some IDX listings have been excluded from this website. Properties may or may not be listed by the office/agent presenting the information © 2024 Canopy MLS as distributed by MLS GRID”

Last Updated:
