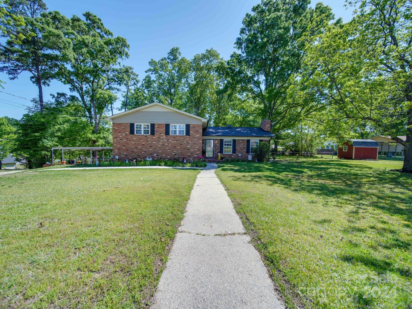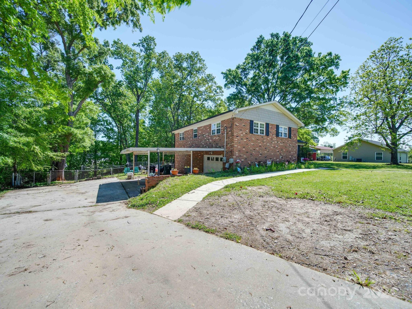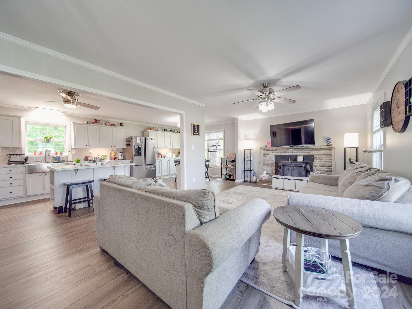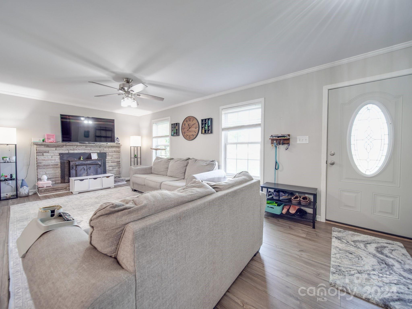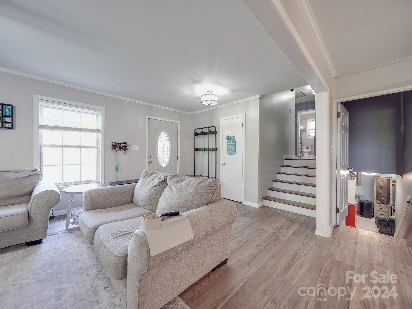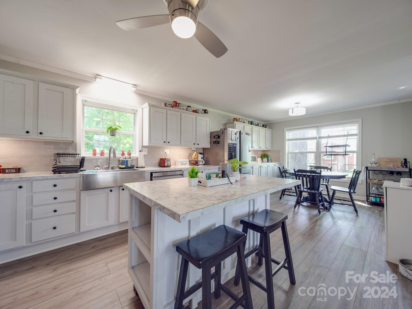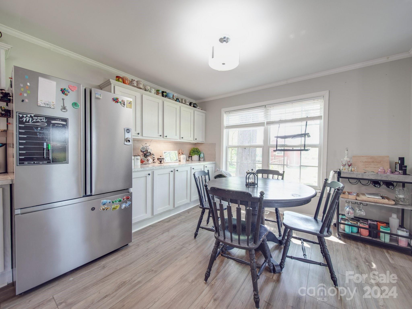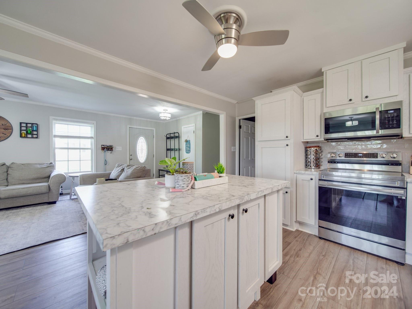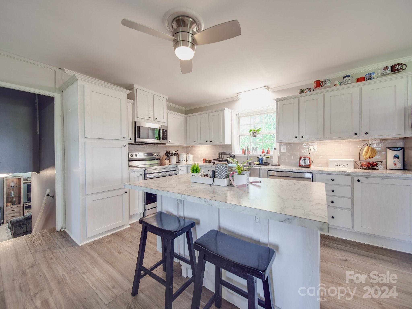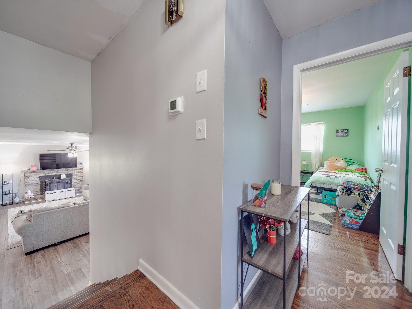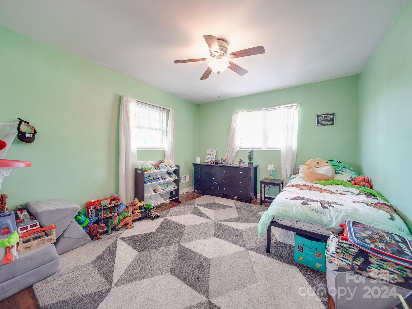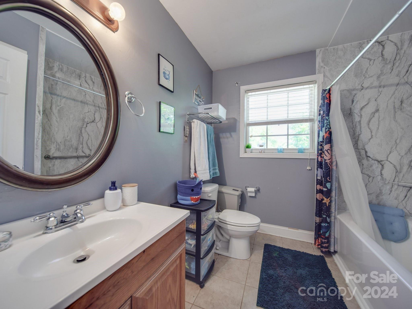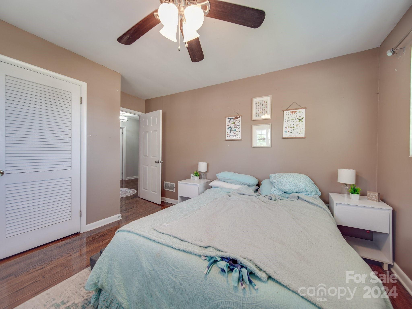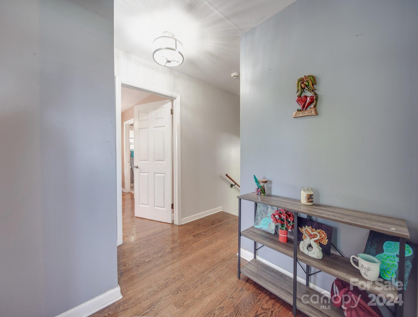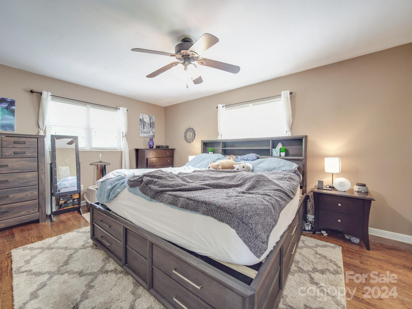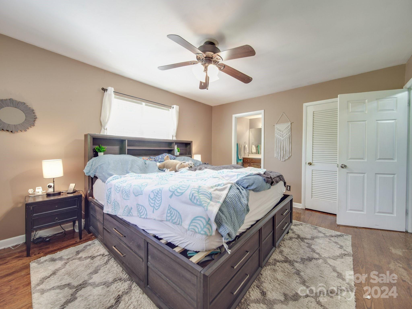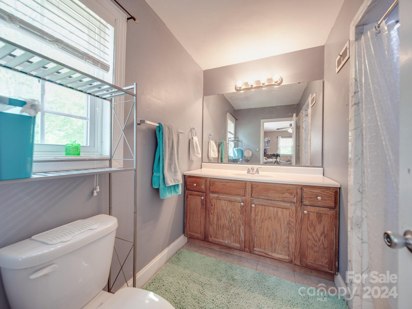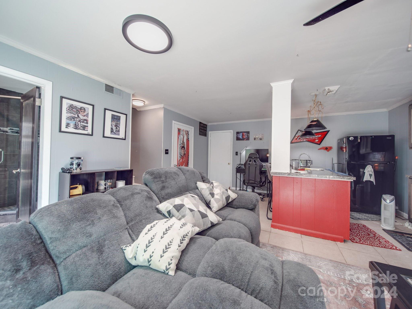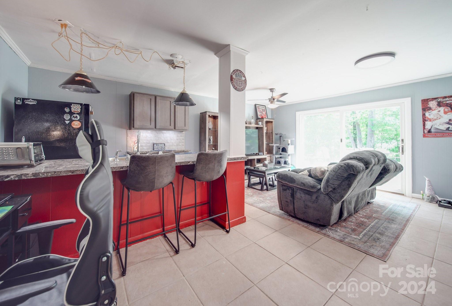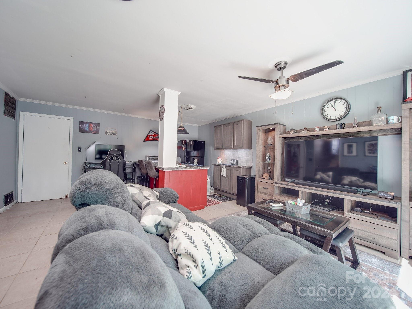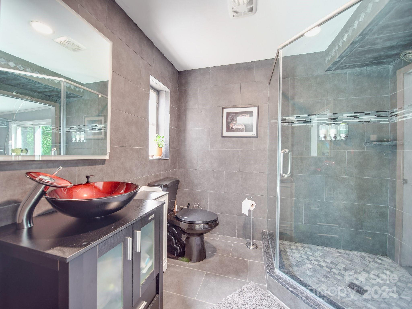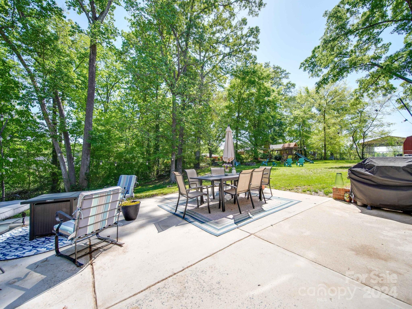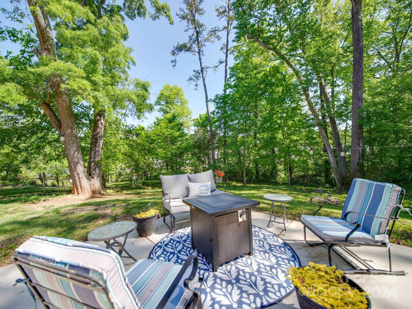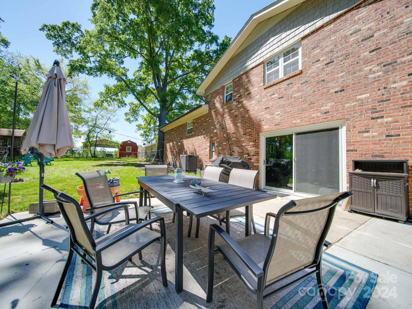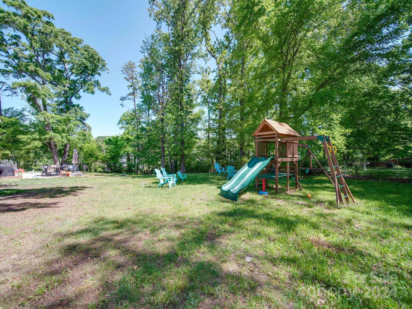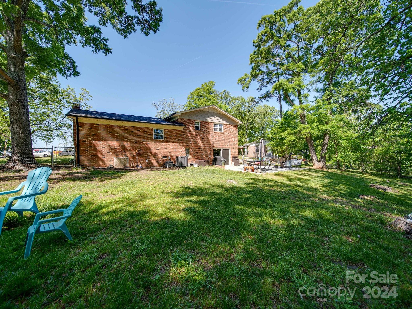847 Kathryn Se Drive Unit #19, Concord, NC 28025
- $365,000
- 3
- BD
- 3
- BA
- 2,004
- SqFt
Listing courtesy of Premier South
- List Price
- $365,000
- MLS#
- 4130851
- Status
- ACTIVE
- Days on Market
- 17
- Property Type
- Residential
- Year Built
- 1965
- Price Change
- ▼ $10,000 1715054770
- Bedrooms
- 3
- Bathrooms
- 3
- Full Baths
- 3
- Lot Size
- 16,849
- Lot Size Area
- 0.38680000000000003
- Living Area
- 2,004
- Sq Ft Total
- 2004
- County
- Cabarrus
- Subdivision
- No Neighborhood
- Special Conditions
- None
- Waterfront Features
- None
Property Description
WELCOME HOME!! This charming home offers; Open Main Floor living which includes Vinyl Plank Floor (2021), Remodeled Kitchen w/ New Appliances (2022). Lower Level living includes - New Bar & Cabinets (2022), Sump Pump (2021), Sliding Glass Door (2019), Insulated Garage Door (2020) and Full Bathroom. Upper Level features - Wood Floors, Primary Bedroom with En-Suite Bathroom (shower replaced 2022), 2 additional Bedrooms, Full Bath (shower replaced 2023). Enjoy entertaining in the fenced back yard with extended concrete patio. More updates and upgrades include; New Architectural Shingle Roof (2020), New Duct Work (2019), Waterproofing Crawlspace (2021), New Front Door (2022) and New Toilets (2022), Central Air replaced (2023) and Mobile Kitchen Island. NO HOA!! This is a traditional Tri-Level. Since part of the level is below grade, the entire level needs to be counted as below grade (basement).
Additional Information
- Community Features
- None
- Fireplace
- Yes
- Interior Features
- Attic Other
- Floor Coverings
- Tile, Vinyl, Wood
- Equipment
- Convection Oven, Dishwasher, Disposal, Electric Oven, Electric Water Heater, Microwave, Refrigerator, Self Cleaning Oven
- Foundation
- Crawl Space, Slab
- Main Level Rooms
- Living Room
- Laundry Location
- Electric Dryer Hookup, Inside, Lower Level, Washer Hookup
- Heating
- Heat Pump
- Water
- City
- Sewer
- Public Sewer
- Exterior Construction
- Brick Full
- Roof
- Shingle
- Parking
- Attached Carport, Driveway, Attached Garage, Garage Faces Side
- Driveway
- Concrete, Paved
- Lot Description
- Level, Wooded
- Elementary School
- W.M. Irvin
- Middle School
- Mount Pleasant
- High School
- Mount Pleasant
- Zoning
- RM1
- Total Property HLA
- 2004
Mortgage Calculator
 “ Based on information submitted to the MLS GRID as of . All data is obtained from various sources and may not have been verified by broker or MLS GRID. Supplied Open House Information is subject to change without notice. All information should be independently reviewed and verified for accuracy. Some IDX listings have been excluded from this website. Properties may or may not be listed by the office/agent presenting the information © 2024 Canopy MLS as distributed by MLS GRID”
“ Based on information submitted to the MLS GRID as of . All data is obtained from various sources and may not have been verified by broker or MLS GRID. Supplied Open House Information is subject to change without notice. All information should be independently reviewed and verified for accuracy. Some IDX listings have been excluded from this website. Properties may or may not be listed by the office/agent presenting the information © 2024 Canopy MLS as distributed by MLS GRID”

Last Updated:
