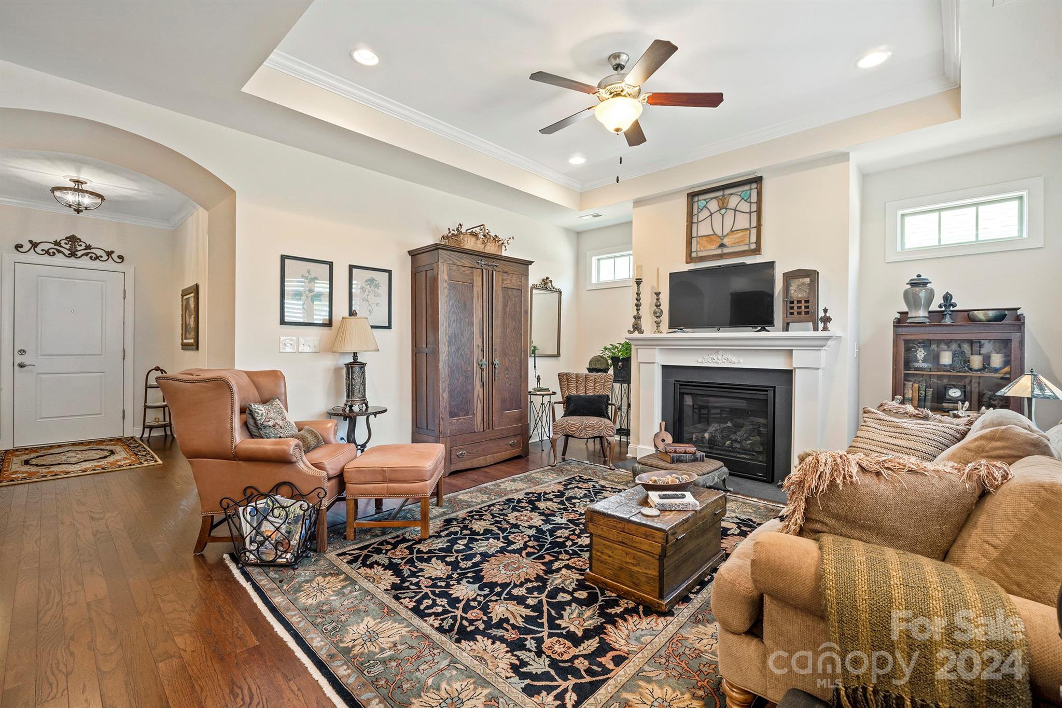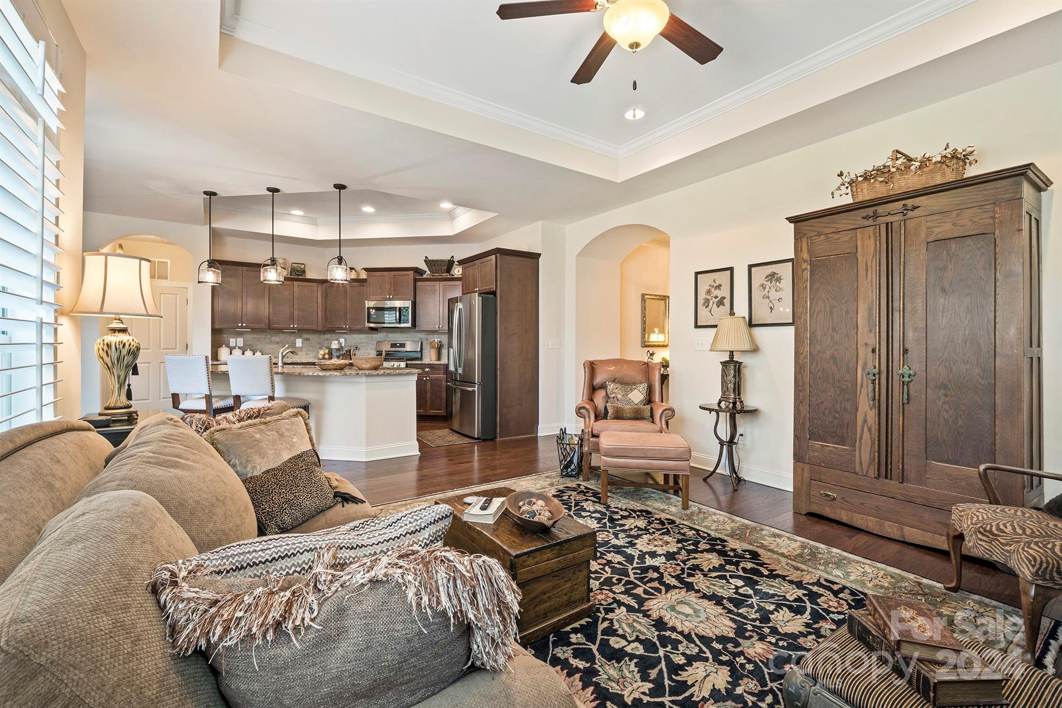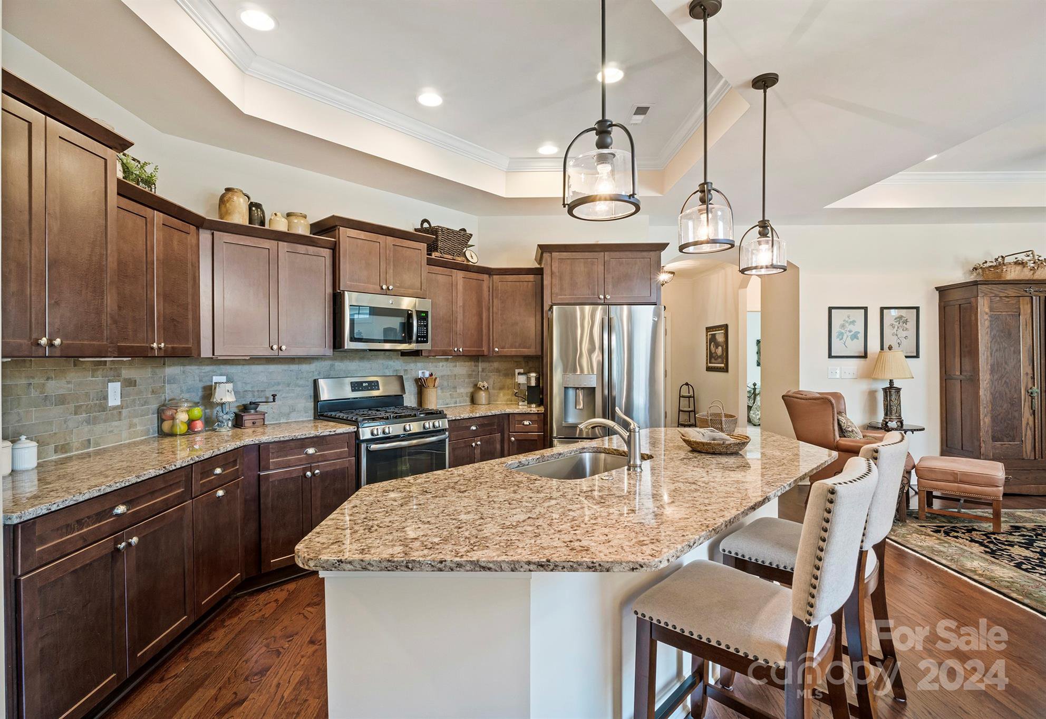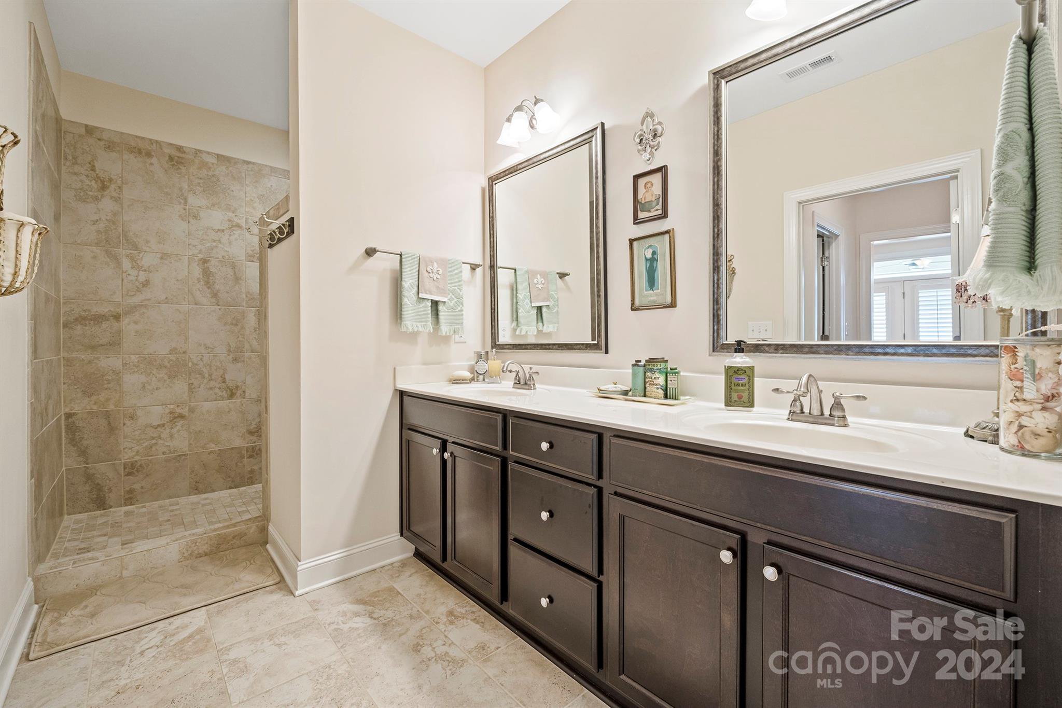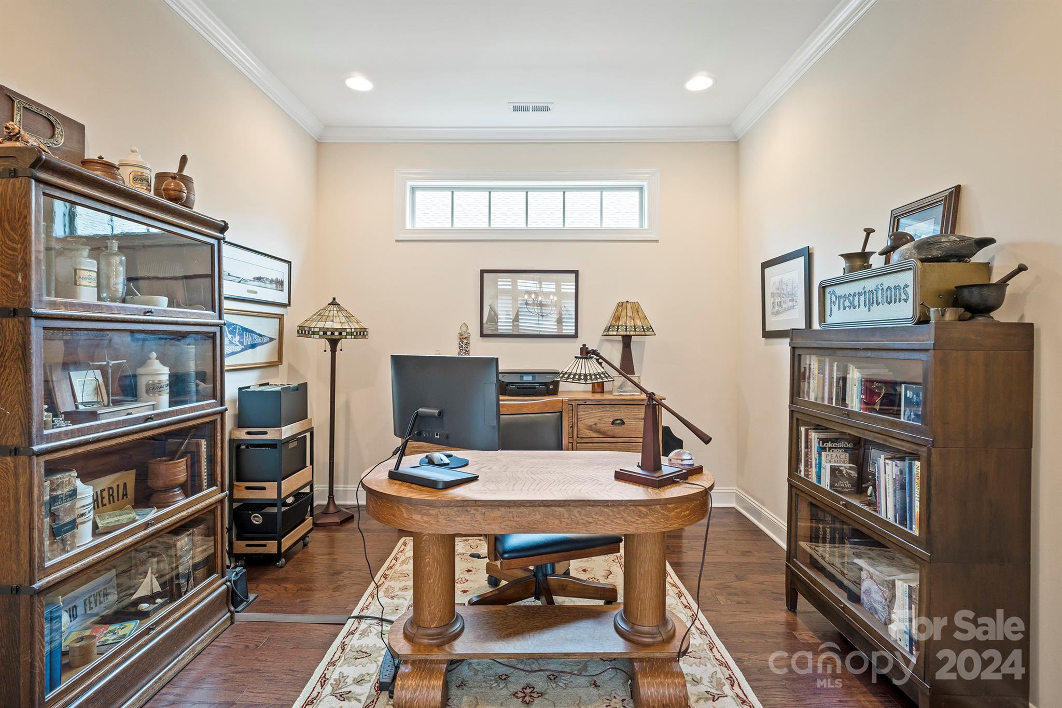8234 Parknoll Drive, Huntersville, NC 28078
- $697,000
- 3
- BD
- 3
- BA
- 2,815
- SqFt
Listing courtesy of Southern Homes of the Carolinas, Inc
- List Price
- $697,000
- MLS#
- 4128901
- Status
- ACTIVE UNDER CONTRACT
- Days on Market
- 21
- Property Type
- Residential
- Architectural Style
- Cottage
- Year Built
- 2017
- Bedrooms
- 3
- Bathrooms
- 3
- Full Baths
- 3
- Living Area
- 2,815
- Sq Ft Total
- 2815
- County
- Mecklenburg
- Subdivision
- The Courtyards of HUntersville
- Special Conditions
- None
Property Description
Single family living at it's best, but NO exterior work required of a condo! Former model is LOADED!! You will definitely be impressed with all that this home offers. 2 bedrooms on the main level with a home office with French doors and lots of natural light. Spacious Primary BR and Bath, a guest room and private bath also on this level. Well appointed kitchen has everything a chef could ask for. Open floorplan offers so much light in all rooms. You will love the screened porch and the extra deck for grilling. The basement has a full bedroom, full bath and a bonus with walk out access into the backyard. Open backyard doesn't have a home directly behind it, but looks out on a pond with a fountain. HOA covers lawn maintenance and exterior . 55 and over but they do allow a %% of non-55 owners. So much offered for the buyer who would prefer to travel, golf or just enjoy the hard work you've already put in to get to this stage. Epcon Portico Basement plan!
Additional Information
- Hoa Fee
- $435
- Hoa Fee Paid
- Monthly
- Community Features
- Fifty Five and Older, Clubhouse, Fitness Center, Outdoor Pool, Pond, Recreation Area, Sidewalks, Street Lights, Walking Trails
- Interior Features
- Cable Prewire, Kitchen Island, Open Floorplan, Pantry, Storage, Walk-In Closet(s)
- Floor Coverings
- Carpet, Tile, Vinyl
- Equipment
- Dishwasher, Disposal, Gas Cooktop, Plumbed For Ice Maker, Wall Oven
- Foundation
- Basement
- Main Level Rooms
- Bedroom(s)
- Laundry Location
- Utility Room
- Heating
- Central
- Water
- City
- Sewer
- Public Sewer
- Exterior Construction
- Fiber Cement, Stone Veneer
- Roof
- Shingle
- Parking
- Attached Garage, Garage Door Opener, Garage Faces Front, Keypad Entry
- Driveway
- Concrete, Paved
- Elementary School
- Barnette
- Middle School
- Francis Bradley
- High School
- Hopewell
- Total Property HLA
- 2815
Mortgage Calculator
 “ Based on information submitted to the MLS GRID as of . All data is obtained from various sources and may not have been verified by broker or MLS GRID. Supplied Open House Information is subject to change without notice. All information should be independently reviewed and verified for accuracy. Some IDX listings have been excluded from this website. Properties may or may not be listed by the office/agent presenting the information © 2024 Canopy MLS as distributed by MLS GRID”
“ Based on information submitted to the MLS GRID as of . All data is obtained from various sources and may not have been verified by broker or MLS GRID. Supplied Open House Information is subject to change without notice. All information should be independently reviewed and verified for accuracy. Some IDX listings have been excluded from this website. Properties may or may not be listed by the office/agent presenting the information © 2024 Canopy MLS as distributed by MLS GRID”

Last Updated:


