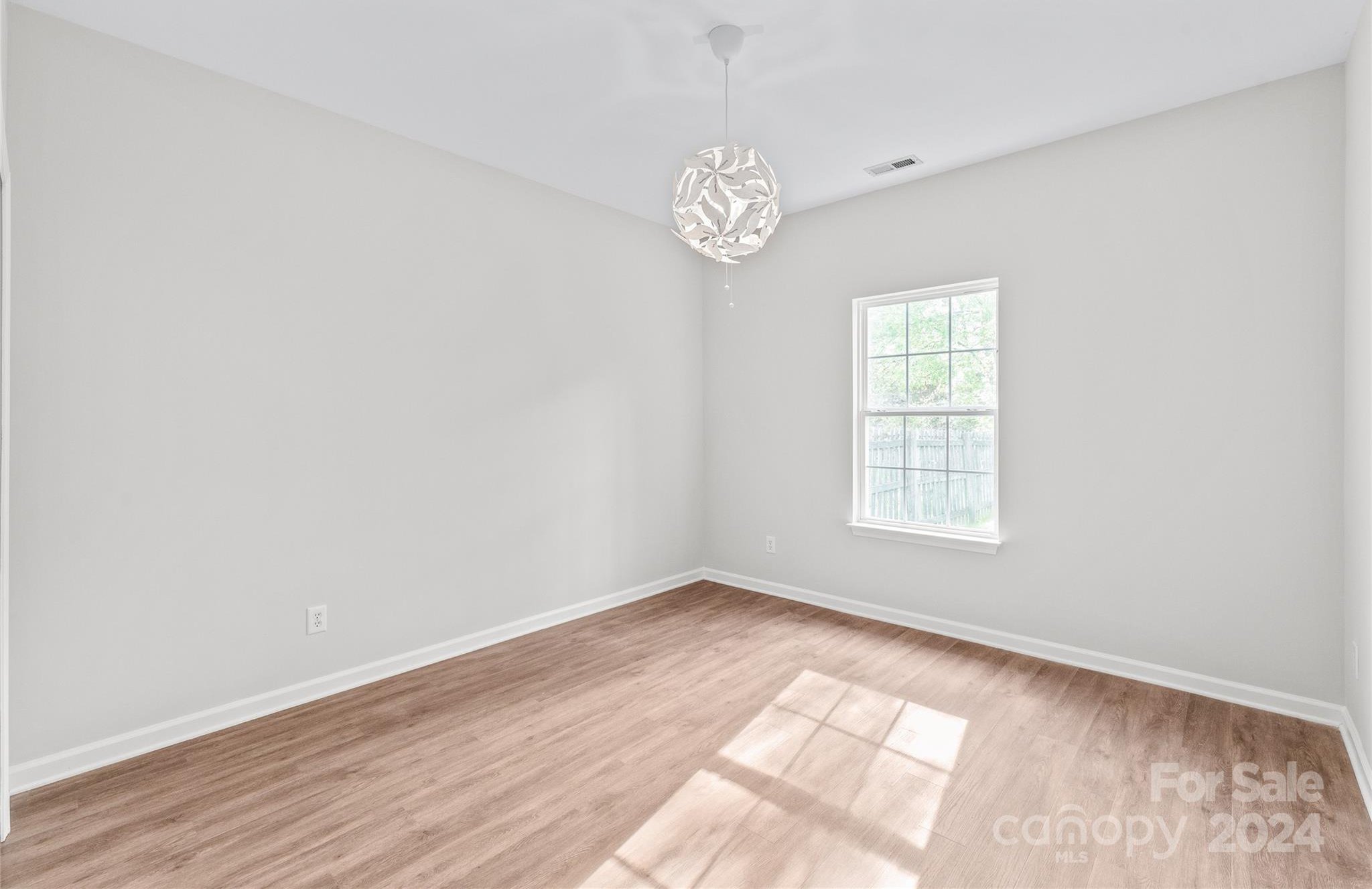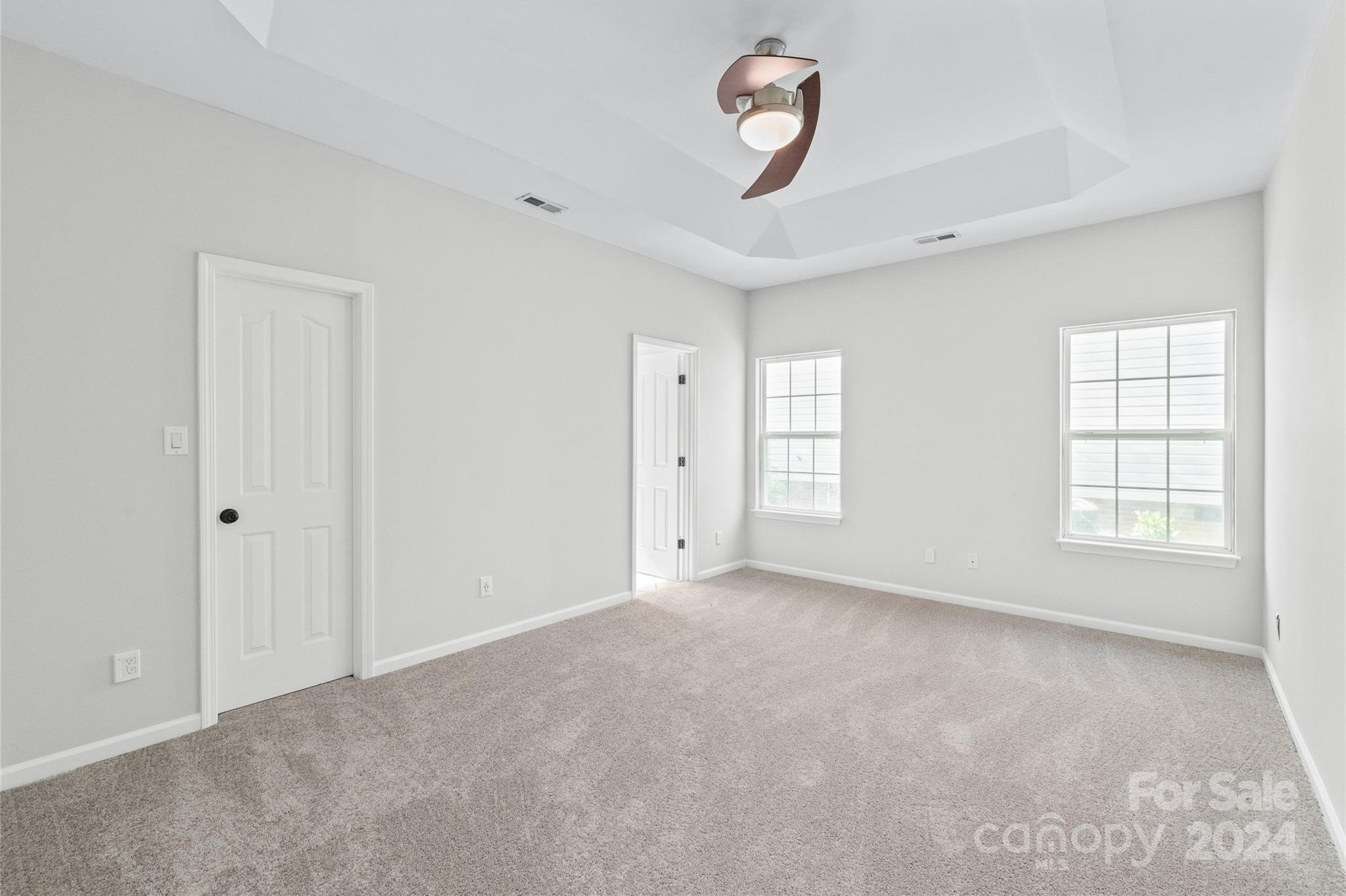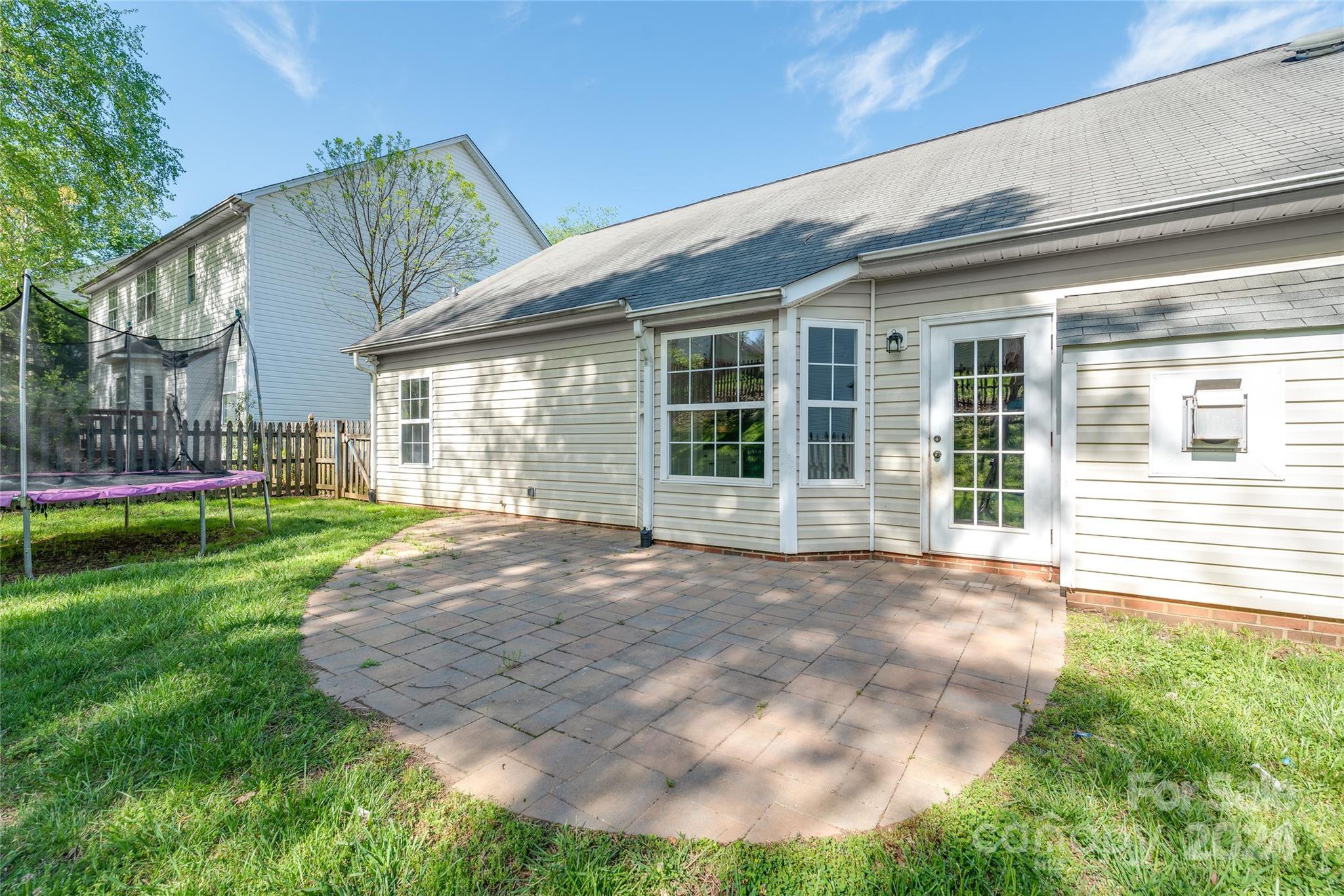4794 Chesney Street, Concord, NC 28027
- $370,000
- 3
- BD
- 2
- BA
- 1,645
- SqFt
Listing courtesy of Keller Williams Ballantyne Area
- List Price
- $370,000
- MLS#
- 4103656
- Status
- ACTIVE UNDER CONTRACT
- Days on Market
- 13
- Property Type
- Residential
- Architectural Style
- Traditional
- Year Built
- 1997
- Bedrooms
- 3
- Bathrooms
- 2
- Full Baths
- 2
- Lot Size
- 9,147
- Lot Size Area
- 0.21
- Living Area
- 1,645
- Sq Ft Total
- 1645
- County
- Cabarrus
- Subdivision
- Covington
- Special Conditions
- None
- Waterfront Features
- None
Property Description
Charming ranch home nestled in a tranquil cul-de-sac in the Covington subdivision. This move-in ready home boasts a split bedroom plan, offering both privacy and functionality. Step inside to discover freshly painted interiors, with new carpet in the primary bedroom, complemented by a serene palette throughout. Enjoy gatherings in the living room, or retreat to the private office both featuring lovely and durable laminate flooring. The kitchen delights with granite counters, white cabinets, and stainless steel appliances, while tile flooring graces the kitchen and baths. Outside, a fenced yard and paver patio invite outdoor relaxation. Ideal for investors, there are no rental restrictions (please verify). Conveniently located near shops, major highways, and interstates for easy commuting. Plus, rest easy knowing the HVAC system & ductwork are only 4.5 years young. All gutters AND the backyard feature buried drains for optimal water management. This home is just waiting for you!
Additional Information
- Hoa Fee
- $425
- Hoa Fee Paid
- Annually
- Community Features
- Outdoor Pool, Street Lights, Tennis Court(s)
- Fireplace
- Yes
- Interior Features
- Attic Stairs Pulldown, Breakfast Bar, Built-in Features, Pantry, Tray Ceiling(s)
- Floor Coverings
- Carpet, Tile, Vinyl
- Equipment
- Dishwasher, Gas Range, Gas Water Heater, Microwave
- Foundation
- Slab
- Main Level Rooms
- Primary Bedroom
- Laundry Location
- Laundry Room
- Heating
- Central, Natural Gas
- Water
- City
- Sewer
- Public Sewer
- Exterior Construction
- Vinyl
- Parking
- Attached Garage, Garage Faces Front
- Driveway
- Concrete, Paved
- Lot Description
- Cul-De-Sac
- Elementary School
- Carl A. Furr
- Middle School
- Roberta Road
- High School
- Jay M. Robinson
- Total Property HLA
- 1645
- Master on Main Level
- Yes
Mortgage Calculator
 “ Based on information submitted to the MLS GRID as of . All data is obtained from various sources and may not have been verified by broker or MLS GRID. Supplied Open House Information is subject to change without notice. All information should be independently reviewed and verified for accuracy. Some IDX listings have been excluded from this website. Properties may or may not be listed by the office/agent presenting the information © 2024 Canopy MLS as distributed by MLS GRID”
“ Based on information submitted to the MLS GRID as of . All data is obtained from various sources and may not have been verified by broker or MLS GRID. Supplied Open House Information is subject to change without notice. All information should be independently reviewed and verified for accuracy. Some IDX listings have been excluded from this website. Properties may or may not be listed by the office/agent presenting the information © 2024 Canopy MLS as distributed by MLS GRID”

Last Updated:





































